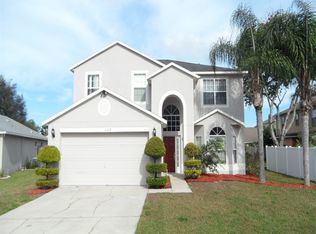Sold for $385,000 on 11/10/25
Zestimate®
$385,000
554 Lancer Oak Dr, Apopka, FL 32712
4beds
1,863sqft
Single Family Residence
Built in 1996
7,261 Square Feet Lot
$385,000 Zestimate®
$207/sqft
$2,453 Estimated rent
Home value
$385,000
$354,000 - $420,000
$2,453/mo
Zestimate® history
Loading...
Owner options
Explore your selling options
What's special
Nestled on a spacious corner lot in the highly sought-after Pines of Wekiva community in Apopka, this beautifully updated 4-bedroom, 2-bathroom home is move-in ready. From the moment you enter the neighborhood, you’ll be greeted by a long, tree-lined entrance that sets the tone for the charm and tranquility ahead. Step inside and discover bright, open living spaces with no carpet—just stylish, easy-to-maintain hard flooring throughout. The modern kitchen is a showstopper, featuring granite countertops, updated appliances, and plenty of cabinet space for all your cooking needs. The primary suite is a peaceful retreat with a spa-like ensuite bathroom, complete with an updated shower stall, soaking tub, and separate water closet. The split floor plan offers privacy, while the separate living and dining rooms provide flexible space for both entertaining and everyday living. Enjoy Florida’s year-round sunshine from your screened-in lanai, perfect for indoor-outdoor living, overlooking a fully fenced backyard with lush, well-manicured landscaping. And here’s a sweet bonus—do you love mangoes and lemons? You’ll have your very own trees right in your backyard, ready to enjoy season after season! Location is everything! Just 5 minutes from Publix, 10 minutes to Kelly Park, 14 minutes to Apopka Amphitheatre, and only 45 minutes to Orlando’s world-famous theme parks and the airport. Plus, you’re just 15 minutes from the much-anticipated Wyld Oaks entertainment destination. Don’t miss your chance to own this incredible home in one of Central Florida’s most desirable areas—schedule your private tour today!
Zillow last checked: 8 hours ago
Listing updated: November 11, 2025 at 02:45pm
Listing Provided by:
Pat Langton 407-436-4278,
ADVANCED AGE REALTY, INC. 407-862-6262,
Denise Richards 347-581-1177,
ADVANCED AGE REALTY, INC.
Bought with:
Johanna Chandler, 3433768
LPT REALTY, LLC
Source: Stellar MLS,MLS#: O6334306 Originating MLS: Orlando Regional
Originating MLS: Orlando Regional

Facts & features
Interior
Bedrooms & bathrooms
- Bedrooms: 4
- Bathrooms: 2
- Full bathrooms: 2
Primary bedroom
- Features: Tub with Separate Shower Stall, Walk-In Closet(s)
- Level: First
Bedroom 2
- Features: Ceiling Fan(s), Built-in Closet
- Level: First
Bedroom 3
- Features: Ceiling Fan(s), Built-in Closet
- Level: First
Great room
- Features: Ceiling Fan(s)
- Level: First
Kitchen
- Features: Breakfast Bar
- Level: First
- Area: 81 Square Feet
- Dimensions: 9x9
Utility room
- Level: First
Heating
- Central
Cooling
- Central Air
Appliances
- Included: Dishwasher, Disposal, Electric Water Heater, Microwave, Range, Range Hood, Refrigerator
- Laundry: Laundry Room
Features
- Ceiling Fan(s), L Dining, Open Floorplan, Primary Bedroom Main Floor, Split Bedroom, Stone Counters, Thermostat, Walk-In Closet(s)
- Flooring: Laminate, Tile
- Doors: Sliding Doors
- Windows: Blinds
- Has fireplace: No
Interior area
- Total structure area: 2,374
- Total interior livable area: 1,863 sqft
Property
Parking
- Total spaces: 2
- Parking features: Curb Parking, Driveway, Garage Door Opener, Open
- Attached garage spaces: 2
- Has uncovered spaces: Yes
Features
- Levels: One
- Stories: 1
- Exterior features: Irrigation System, Lighting, Private Mailbox, Sidewalk
- Fencing: Fenced,Vinyl
Lot
- Size: 7,261 sqft
- Features: Corner Lot, Sidewalk
Details
- Parcel number: 332028710700330
- Zoning: PUD
- Special conditions: None
Construction
Type & style
- Home type: SingleFamily
- Property subtype: Single Family Residence
Materials
- Block
- Foundation: Slab
- Roof: Shingle
Condition
- New construction: No
- Year built: 1996
Utilities & green energy
- Sewer: Public Sewer
- Water: Public
- Utilities for property: Cable Available, Electricity Available, Phone Available, Water Available
Community & neighborhood
Security
- Security features: Smoke Detector(s)
Location
- Region: Apopka
- Subdivision: PINES WEKIVA SEC 01 PH 02 TR B
HOA & financial
HOA
- Has HOA: Yes
- HOA fee: $40 monthly
- Association name: Victorian Amatucci
Other fees
- Pet fee: $0 monthly
Other financial information
- Total actual rent: 0
Other
Other facts
- Listing terms: Cash,Conventional,FHA,VA Loan
- Ownership: Fee Simple
- Road surface type: Paved, Asphalt
Price history
| Date | Event | Price |
|---|---|---|
| 11/10/2025 | Sold | $385,000$207/sqft |
Source: | ||
| 10/11/2025 | Pending sale | $385,000$207/sqft |
Source: | ||
| 10/9/2025 | Price change | $385,000-2.5%$207/sqft |
Source: | ||
| 9/25/2025 | Price change | $395,000-1.3%$212/sqft |
Source: | ||
| 8/8/2025 | Listed for sale | $400,000-2.4%$215/sqft |
Source: | ||
Public tax history
| Year | Property taxes | Tax assessment |
|---|---|---|
| 2024 | $1,435 +8% | $129,876 +3% |
| 2023 | $1,329 +1.3% | $126,093 +3% |
| 2022 | $1,313 +2.2% | $122,420 +3% |
Find assessor info on the county website
Neighborhood: 32712
Nearby schools
GreatSchools rating
- 5/10Dream Lake Elementary SchoolGrades: PK-5Distance: 0.2 mi
- 5/10Apopka Middle SchoolGrades: 6-8Distance: 1.1 mi
- 3/10Apopka High SchoolGrades: 9-12Distance: 0.4 mi
Schools provided by the listing agent
- Elementary: Dream Lake Elem
- Middle: Apopka Middle
- High: Apopka High
Source: Stellar MLS. This data may not be complete. We recommend contacting the local school district to confirm school assignments for this home.
Get a cash offer in 3 minutes
Find out how much your home could sell for in as little as 3 minutes with a no-obligation cash offer.
Estimated market value
$385,000
Get a cash offer in 3 minutes
Find out how much your home could sell for in as little as 3 minutes with a no-obligation cash offer.
Estimated market value
$385,000

