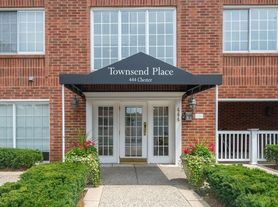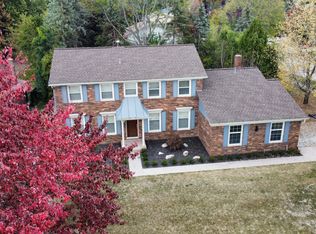RARE RENTAL OPPORTUNITY - GREAT WEST BIRMINGHAM LOCATION - BEAUTIFUL COURT LOCATION - CLEAN & WELL MAINTAINED BRICK RANCH - FOR RENT ONLY/NOT FOR SALE - LIVING ROOM W/FIREPLACE - OPEN FLOOR PLAN - EXPOSED HARDWOOD FLOORS - UPDATED ROOF - TWO CAR DETACHED GARAGE - DECK W/FENCED YARD - FRENCH DOORS TO SUN ROOM - OVER 1,600 SQUARE FEET ON MAIN FLOOR - UNFINISHED BASEMENT - READY FOR OCCUPANCY - NO SMOKING IN HOME - ONE SMALL VACCINATED CAT OR DOG ALLOWED UP TO 20 POUNDS - MINIMUM 720 CREDIT SCORE - MINIMUM INCOME LEVEL $90,000 PER YEAR - NO SHORT TERMS LEASES - MINIMUM ONE YEAR LEASE - QUICK & EASY: RENT SPREE ONLINE APPLICATION PROCESS - $39.99 FEE PER APPLICANT - SENTRILOCK ELECTRONIC LOCKBOX FOR SHOWINGS.
House for rent
$2,400/mo
554 Merritt Ln, Birmingham, MI 48009
3beds
1,643sqft
Price may not include required fees and charges.
Singlefamily
Available now
Cats, dogs OK
Central air
In unit laundry
2 Parking spaces parking
Natural gas, forced air, fireplace
What's special
Unfinished basementOpen floor planUpdated roofCourt locationTwo car detached garageExposed hardwood floors
- 10 days |
- -- |
- -- |
Travel times
Looking to buy when your lease ends?
Consider a first-time homebuyer savings account designed to grow your down payment with up to a 6% match & a competitive APY.
Facts & features
Interior
Bedrooms & bathrooms
- Bedrooms: 3
- Bathrooms: 2
- Full bathrooms: 1
- 1/2 bathrooms: 1
Heating
- Natural Gas, Forced Air, Fireplace
Cooling
- Central Air
Appliances
- Included: Dishwasher, Dryer, Microwave, Range, Refrigerator, Washer
- Laundry: In Unit
Features
- Has basement: Yes
- Has fireplace: Yes
Interior area
- Total interior livable area: 1,643 sqft
Property
Parking
- Total spaces: 2
- Parking features: Covered
- Details: Contact manager
Features
- Stories: 1
- Exterior features: 2 Car, Architecture Style: Ranch Rambler, Deck, Detached, Direct Access, Garage Door Opener, Heating system: Forced Air, Heating: Gas, Living Room, Natural
Details
- Parcel number: 1935201024
Construction
Type & style
- Home type: SingleFamily
- Architectural style: RanchRambler
- Property subtype: SingleFamily
Condition
- Year built: 1953
Community & HOA
Location
- Region: Birmingham
Financial & listing details
- Lease term: 12 Months,13-24 Months,25-36 Months
Price history
| Date | Event | Price |
|---|---|---|
| 11/7/2025 | Price change | $2,400-4%$1/sqft |
Source: Realcomp II #20251048834 | ||
| 10/26/2025 | Listed for rent | $2,500+25%$2/sqft |
Source: Zillow Rentals | ||
| 3/5/2020 | Listing removed | $2,000$1/sqft |
Source: Coldwell Banker Weir Manuel #219121307 | ||
| 2/24/2020 | Price change | $2,000-9.1%$1/sqft |
Source: Coldwell Banker Weir Manuel #219121307 | ||
| 1/9/2020 | Price change | $2,200-4.3%$1/sqft |
Source: Coldwell Banker Weir Manuel #219121307 | ||

