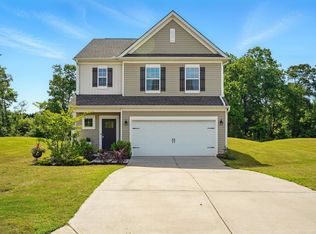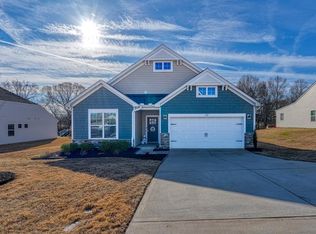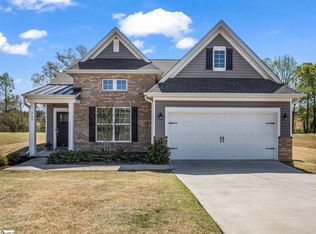Sold co op member
$320,000
554 New Cut Meadows Rd, Inman, SC 29349
4beds
2,201sqft
Single Family Residence
Built in 2022
0.44 Acres Lot
$324,700 Zestimate®
$145/sqft
$2,626 Estimated rent
Home value
$324,700
$308,000 - $341,000
$2,626/mo
Zestimate® history
Loading...
Owner options
Explore your selling options
What's special
Welcome to 554 New Cut Meadows Road in Inman, SC! This beautiful 4-bedroom, 2.5-bath home sits on a 0.44-acre lot and offers 2,201 sq ft of living space in the popular Sweetbay floor plan. Enjoy a two-story foyer, open-concept kitchen with a large island and quartz countertops—perfect for entertaining. The owner’s suite is on the main floor with a spa-like bathroom, while upstairs offers a loft area and three spacious bedrooms, all with walk-in closets. Step outside to a private patio and a large backyard, great for relaxing or playing. Located just 5 minutes from downtown Inman and across from Holston Creek Park with trails, fields, disc golf, and more. You're also just minutes from the Links of Tryon Golf Course and downtown Landrum’s shops and restaurants. This home offers space, style, and a great location—come take a look!
Zillow last checked: 8 hours ago
Listing updated: September 16, 2025 at 06:01pm
Listed by:
Rupesh Patel 864-432-1820,
EXP REALTY, LLC
Bought with:
Valentina Ragozinski, SC
Affinity Group Realty
Source: SAR,MLS#: 327435
Facts & features
Interior
Bedrooms & bathrooms
- Bedrooms: 4
- Bathrooms: 3
- Full bathrooms: 2
- 1/2 bathrooms: 1
- Main level bathrooms: 1
- Main level bedrooms: 1
Primary bedroom
- Area: 196
- Dimensions: 14x14
Bedroom 2
- Area: 156
- Dimensions: 12x13
Bedroom 3
- Area: 156
- Dimensions: 12x13
Bedroom 4
- Area: 165
- Dimensions: 11x15
Great room
- Area: 196
- Dimensions: 14x14
Kitchen
- Area: 72
- Dimensions: 8x9
Loft
- Area: 252
- Dimensions: 14x18
Heating
- Forced Air, Electricity
Cooling
- Central Air, Electricity
Appliances
- Included: Disposal, Microwave, Electric Oven, Range, Electric Water Heater
- Laundry: 1st Floor, Electric Dryer Hookup, Washer Hookup
Features
- Ceiling Fan(s), Attic Stairs Pulldown, Ceiling - Smooth, Solid Surface Counters, Entrance Foyer, Open Floorplan
- Flooring: Carpet, Laminate
- Has basement: No
- Attic: Pull Down Stairs,Storage
- Has fireplace: No
Interior area
- Total interior livable area: 2,201 sqft
- Finished area above ground: 2,201
- Finished area below ground: 0
Property
Parking
- Total spaces: 2
- Parking features: 2 Car Attached, Garage, Attached Garage
- Attached garage spaces: 2
Features
- Levels: Two
- Patio & porch: Patio
Lot
- Size: 0.44 Acres
- Features: Level, Sloped
- Topography: Level,Sloping
Details
- Parcel number: 1370008055
Construction
Type & style
- Home type: SingleFamily
- Architectural style: Craftsman,Traditional
- Property subtype: Single Family Residence
Materials
- Stone, Vinyl Siding
- Foundation: Slab
- Roof: Architectural
Condition
- New construction: No
- Year built: 2022
Utilities & green energy
- Electric: Duke
- Sewer: Septic Tank
- Water: Public, SJWD
Community & neighborhood
Security
- Security features: Smoke Detector(s)
Community
- Community features: Common Areas, Street Lights
Location
- Region: Inman
- Subdivision: Newcut Meadows
HOA & financial
HOA
- Has HOA: Yes
- HOA fee: $385 annually
- Amenities included: Street Lights
- Services included: Common Area
Price history
| Date | Event | Price |
|---|---|---|
| 9/12/2025 | Sold | $320,000-3%$145/sqft |
Source: | ||
| 8/14/2025 | Pending sale | $330,000$150/sqft |
Source: | ||
| 8/8/2025 | Listed for sale | $330,000+7.3%$150/sqft |
Source: | ||
| 6/27/2022 | Sold | $307,579$140/sqft |
Source: Public Record Report a problem | ||
| 12/6/2021 | Listing removed | $307,579$140/sqft |
Source: | ||
Public tax history
| Year | Property taxes | Tax assessment |
|---|---|---|
| 2025 | -- | $12,300 |
| 2024 | $2,362 +1.4% | $12,300 |
| 2023 | $2,330 | $12,300 +247.5% |
Find assessor info on the county website
Neighborhood: 29349
Nearby schools
GreatSchools rating
- 4/10Campobello-Gramling Elementary SchoolGrades: PK-8Distance: 2.9 mi
- 8/10Chapman High SchoolGrades: 9-12Distance: 3.6 mi
Schools provided by the listing agent
- Elementary: 1-Campobello-Gramling
- Middle: 1-Campobello
- High: 1-Chapman High
Source: SAR. This data may not be complete. We recommend contacting the local school district to confirm school assignments for this home.
Get a cash offer in 3 minutes
Find out how much your home could sell for in as little as 3 minutes with a no-obligation cash offer.
Estimated market value$324,700
Get a cash offer in 3 minutes
Find out how much your home could sell for in as little as 3 minutes with a no-obligation cash offer.
Estimated market value
$324,700


