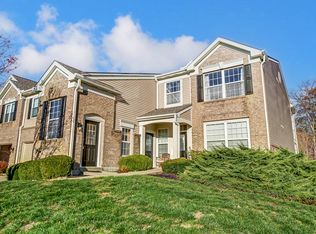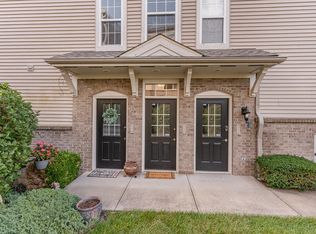Sold for $280,000 on 10/06/23
$280,000
554 Riversbreeze Dr, Ludlow, KY 41016
2beds
1,717sqft
Townhouse, Residential
Built in 2004
-- sqft lot
$305,500 Zestimate®
$163/sqft
$2,448 Estimated rent
Home value
$305,500
$290,000 - $321,000
$2,448/mo
Zestimate® history
Loading...
Owner options
Explore your selling options
What's special
Freshly painted and ready to move in this 2 Bedroom + Den spacious Hayward Plan. Discover a haven of luxury and convenience. This remarkable home has a charming back porch for ultimate relaxation as well as a private entry and 1 car garage for convenience at your fingertips.
But it doesn't end there. The community offers an exquisite clubhouse, a sparkling infinity pool, fitness center, and meticulously landscaped surroundings. Experience a life of comfort and style at Rivers Breeze, where elegance meets tranquility. Welcome home.
Zillow last checked: 8 hours ago
Listing updated: October 02, 2024 at 08:27pm
Listed by:
Amy Zimmerman 859-466-0140,
eXp Realty, LLC
Bought with:
Amy Zimmerman, 196129
eXp Realty, LLC
Source: NKMLS,MLS#: 615643
Facts & features
Interior
Bedrooms & bathrooms
- Bedrooms: 2
- Bathrooms: 2
- Full bathrooms: 2
Primary bedroom
- Features: Carpet Flooring, Walk-In Closet(s), Bath Adjoins, Ceiling Fan(s)
- Level: Second
- Area: 312
- Dimensions: 24 x 13
Bedroom 2
- Features: Carpet Flooring, Bath Adjoins, Ceiling Fan(s)
- Level: Second
- Area: 242
- Dimensions: 22 x 11
Bathroom 2
- Features: Full Finished Bath, Tub With Shower, Tile Flooring
- Level: Second
- Area: 50
- Dimensions: 10 x 5
Other
- Features: Laminate Flooring, French Doors
- Level: Second
- Area: 132
- Dimensions: 12 x 11
Entry
- Features: Closet(s), Tile Flooring
- Level: First
- Area: 24
- Dimensions: 6 x 4
Kitchen
- Features: Breakfast Bar, Pantry, Tile Flooring
- Level: Second
- Area: 140
- Dimensions: 14 x 10
Laundry
- Features: Tile Flooring
- Level: Second
- Area: 70
- Dimensions: 10 x 7
Living room
- Features: Laminate Flooring, Ceiling Fan(s)
- Level: Second
- Area: 552
- Dimensions: 24 x 23
Primary bath
- Features: Double Vanity, Shower, Tub, Tile Flooring
- Level: Second
- Area: 110
- Dimensions: 11 x 10
Heating
- Electric
Cooling
- Central Air
Appliances
- Included: Electric Oven, Electric Range, Dishwasher, Disposal, Microwave, Refrigerator
- Laundry: Electric Dryer Hookup, Laundry Room, Washer Hookup
Features
- Walk-In Closet(s), Tray Ceiling(s), Pantry, Double Vanity, Breakfast Bar, Ceiling Fan(s), High Ceilings, Recessed Lighting
- Doors: Multi Panel Doors
- Windows: Slider Window(s), Vinyl Frames
Interior area
- Total structure area: 1,717
- Total interior livable area: 1,717 sqft
Property
Parking
- Total spaces: 1
- Parking features: Driveway, Garage Door Opener, Garage Faces Front, Off Street
- Garage spaces: 1
- Has uncovered spaces: Yes
Features
- Levels: Two
- Stories: 2
- Patio & porch: Porch
- Has view: Yes
- View description: Trees/Woods
Details
- Parcel number: 8402000024.34
- Zoning description: Residential
Construction
Type & style
- Home type: Townhouse
- Architectural style: Traditional
- Property subtype: Townhouse, Residential
- Attached to another structure: Yes
Materials
- Brick, Vinyl Siding
- Foundation: Slab
- Roof: Shingle
Condition
- Existing Structure
- New construction: No
- Year built: 2004
Details
- Warranty included: Yes
Utilities & green energy
- Sewer: Public Sewer
- Water: Public
Community & neighborhood
Security
- Security features: Fire Sprinkler System, Smoke Detector(s)
Location
- Region: Ludlow
HOA & financial
HOA
- Has HOA: Yes
- HOA fee: $303 monthly
- Amenities included: Landscaping, Pool, Clubhouse, Fitness Center
- Services included: Snow Removal, Trash
Other
Other facts
- Road surface type: Paved
Price history
| Date | Event | Price |
|---|---|---|
| 10/6/2023 | Sold | $280,000-2.4%$163/sqft |
Source: | ||
| 8/11/2023 | Pending sale | $287,000$167/sqft |
Source: | ||
| 6/30/2023 | Price change | $287,000-0.7%$167/sqft |
Source: | ||
| 6/22/2023 | Price change | $289,000-3.7%$168/sqft |
Source: | ||
| 6/2/2023 | Listed for sale | $300,000$175/sqft |
Source: | ||
Public tax history
| Year | Property taxes | Tax assessment |
|---|---|---|
| 2022 | $3,509 +51.3% | $275,000 +68.4% |
| 2021 | $2,320 -2.7% | $163,300 |
| 2020 | $2,385 | $163,300 |
Find assessor info on the county website
Neighborhood: 41016
Nearby schools
GreatSchools rating
- 4/10Mary A. Goetz Elementary SchoolGrades: PK-6Distance: 0.7 mi
- 7/10Ludlow High SchoolGrades: 7-12Distance: 0.7 mi
Schools provided by the listing agent
- Elementary: Mary A. Goetz Elementary
- Middle: Ludlow Middle School
- High: Ludlow High
Source: NKMLS. This data may not be complete. We recommend contacting the local school district to confirm school assignments for this home.

Get pre-qualified for a loan
At Zillow Home Loans, we can pre-qualify you in as little as 5 minutes with no impact to your credit score.An equal housing lender. NMLS #10287.

