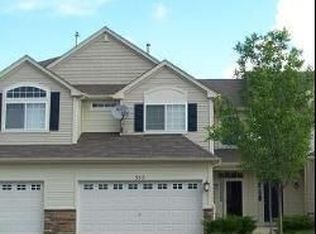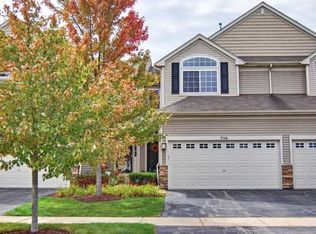Closed
$324,000
554 Telluride Dr, Gilberts, IL 60136
3beds
1,622sqft
Townhouse, Single Family Residence
Built in 2006
-- sqft lot
$330,600 Zestimate®
$200/sqft
$2,658 Estimated rent
Home value
$330,600
$314,000 - $347,000
$2,658/mo
Zestimate® history
Loading...
Owner options
Explore your selling options
What's special
Stunning Townhome on Premium Lot with Modern Upgrades and Fully Finished Basement Welcome to this beautifully updated 3-bedroom, 3.1-bathroom, with bonus room townhome, perfectly situated on a premium large lot that backs directly onto a scenic walking path-ideal for outdoor enthusiasts and nature lovers. This move-in-ready home offers thoughtful upgrades and spacious living areas designed for comfort and convenience. The heart of the home features a sharp, modern kitchen equipped with 42" cabinets with soft-close doors, sleek stainless steel appliances, and a reverse osmosis system for fresh, purified water. The layout flows seamlessly into the living and dining spaces, making it perfect for entertaining. Head downstairs to a fully finished basement offering incredible versatility, including a full bathroom, a dedicated office space, a home theatre room for movie nights, and a large mechanical storage room to keep everything organized. Additional highlights include convenient second-floor laundry, a primary bedroom closet with custom built-in shelving, large mechanical room for additional storage, window treatments and blinds throughout, and garage shelving for extra organization. The spacious backyard offers direct access to the walking and biking trail-perfect for relaxing or enjoying outdoor activities, with an association that provides you peace of mind and more free time by taking care of your yard care and snow removal all year long This meticulously maintained home combines comfort, functionality, and modern upgrades-s l
Zillow last checked: 8 hours ago
Listing updated: June 26, 2025 at 02:34pm
Listing courtesy of:
Lawrence Hines 847-875-7747,
RE/MAX Horizon
Bought with:
Inna Havrylyak, ABR,RENE,SRS
Baird & Warner Fox Valley - Geneva
Source: MRED as distributed by MLS GRID,MLS#: 12284814
Facts & features
Interior
Bedrooms & bathrooms
- Bedrooms: 3
- Bathrooms: 4
- Full bathrooms: 3
- 1/2 bathrooms: 1
Primary bedroom
- Features: Flooring (Carpet), Window Treatments (Blinds), Bathroom (Full)
- Level: Second
- Area: 168 Square Feet
- Dimensions: 14X12
Bedroom 2
- Features: Flooring (Carpet), Window Treatments (Blinds)
- Level: Second
- Area: 156 Square Feet
- Dimensions: 13X12
Bedroom 3
- Features: Flooring (Carpet), Window Treatments (Blinds)
- Level: Second
- Area: 120 Square Feet
- Dimensions: 12X10
Den
- Level: Basement
- Area: 120 Square Feet
- Dimensions: 12X10
Dining room
- Features: Flooring (Wood Laminate)
- Level: Main
- Area: 156 Square Feet
- Dimensions: 13X12
Eating area
- Features: Flooring (Wood Laminate), Window Treatments (Blinds)
- Level: Main
- Area: 132 Square Feet
- Dimensions: 12X11
Family room
- Features: Flooring (Carpet)
- Level: Basement
- Area: 275 Square Feet
- Dimensions: 25X11
Kitchen
- Features: Kitchen (Eating Area-Breakfast Bar, Pantry-Closet, SolidSurfaceCounter), Flooring (Ceramic Tile)
- Level: Main
- Area: 117 Square Feet
- Dimensions: 13X9
Laundry
- Level: Second
- Area: 32 Square Feet
- Dimensions: 4X8
Living room
- Features: Flooring (Wood Laminate)
- Level: Main
- Area: 156 Square Feet
- Dimensions: 13X12
Storage
- Level: Basement
- Area: 156 Square Feet
- Dimensions: 13X12
Heating
- Natural Gas, Forced Air
Cooling
- Central Air
Appliances
- Included: Range, Microwave, Dishwasher, Refrigerator, Washer, Dryer, Disposal, Gas Water Heater
- Laundry: Upper Level, In Unit
Features
- Cathedral Ceiling(s)
- Flooring: Laminate
- Basement: Finished,Egress Window,Rec/Family Area,Storage Space,Full
Interior area
- Total structure area: 2,434
- Total interior livable area: 1,622 sqft
- Finished area below ground: 512
Property
Parking
- Total spaces: 2
- Parking features: Asphalt, Garage Door Opener, On Site, Garage Owned, Attached, Garage
- Attached garage spaces: 2
- Has uncovered spaces: Yes
Accessibility
- Accessibility features: No Disability Access
Features
- Patio & porch: Deck
Lot
- Features: Common Grounds
Details
- Parcel number: 0225306028
- Special conditions: None
- Other equipment: Ceiling Fan(s), Sump Pump
Construction
Type & style
- Home type: Townhouse
- Property subtype: Townhouse, Single Family Residence
Materials
- Vinyl Siding, Brick
- Foundation: Concrete Perimeter
- Roof: Asphalt
Condition
- New construction: No
- Year built: 2006
Details
- Builder model: EVERTON
Utilities & green energy
- Electric: Circuit Breakers
- Sewer: Public Sewer, Storm Sewer
- Water: Public
Community & neighborhood
Security
- Security features: Carbon Monoxide Detector(s)
Location
- Region: Gilberts
- Subdivision: Timber Trails
HOA & financial
HOA
- Has HOA: Yes
- HOA fee: $320 monthly
- Services included: Water, Exterior Maintenance, Lawn Care, Scavenger, Snow Removal
Other
Other facts
- Listing terms: Conventional
- Ownership: Condo
Price history
| Date | Event | Price |
|---|---|---|
| 6/26/2025 | Sold | $324,000-4%$200/sqft |
Source: | ||
| 5/30/2025 | Contingent | $337,500$208/sqft |
Source: | ||
| 5/14/2025 | Price change | $337,500-2.2%$208/sqft |
Source: | ||
| 4/29/2025 | Listed for sale | $345,000$213/sqft |
Source: | ||
| 3/18/2025 | Contingent | $345,000$213/sqft |
Source: | ||
Public tax history
| Year | Property taxes | Tax assessment |
|---|---|---|
| 2024 | $5,691 +5.5% | $81,100 +10.6% |
| 2023 | $5,392 +2.4% | $73,341 +8.5% |
| 2022 | $5,266 +3.2% | $67,620 +6.3% |
Find assessor info on the county website
Neighborhood: 60136
Nearby schools
GreatSchools rating
- 5/10Gilberts Elementary SchoolGrades: PK-5Distance: 2.3 mi
- 6/10Dundee Middle SchoolGrades: 6-8Distance: 1.8 mi
- 9/10Hampshire High SchoolGrades: 9-12Distance: 6.9 mi
Schools provided by the listing agent
- Elementary: Gilberts Elementary School
- Middle: Hampshire Middle School
- High: Hampshire High School
- District: 300
Source: MRED as distributed by MLS GRID. This data may not be complete. We recommend contacting the local school district to confirm school assignments for this home.

Get pre-qualified for a loan
At Zillow Home Loans, we can pre-qualify you in as little as 5 minutes with no impact to your credit score.An equal housing lender. NMLS #10287.
Sell for more on Zillow
Get a free Zillow Showcase℠ listing and you could sell for .
$330,600
2% more+ $6,612
With Zillow Showcase(estimated)
$337,212

