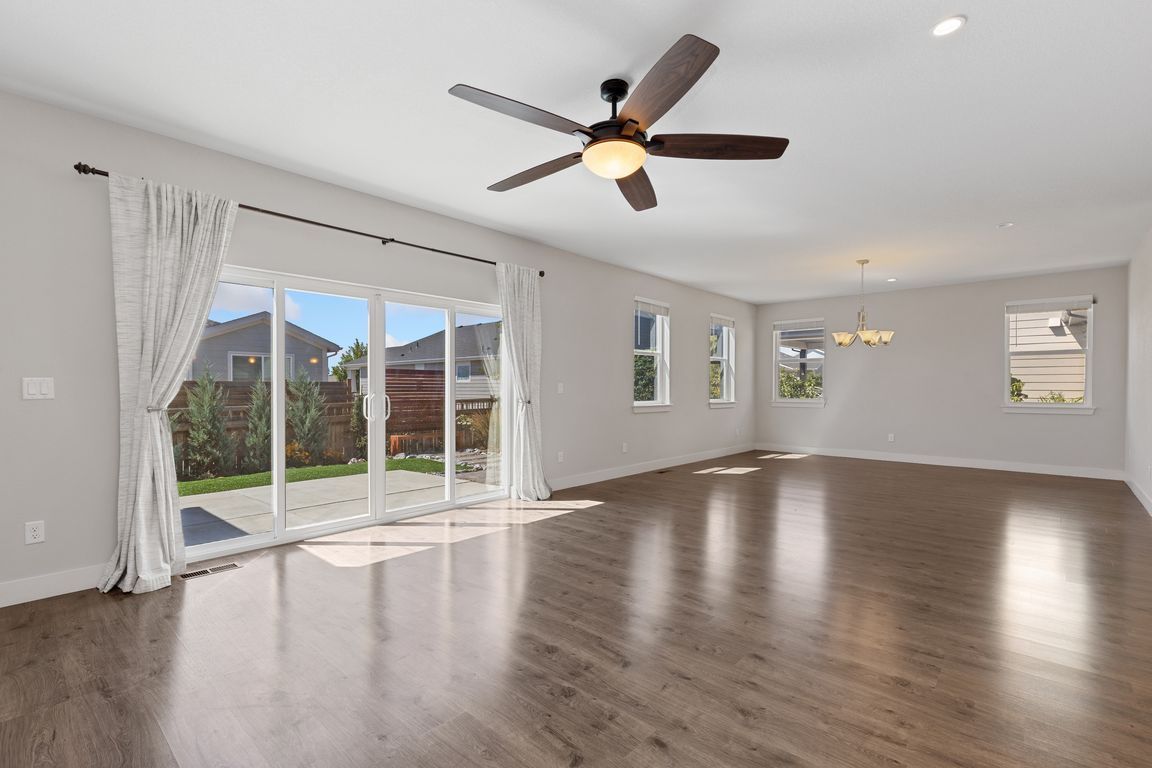
For salePrice cut: $15K (9/25)
$670,000
5beds
3,981sqft
5540 Juniper Drive, Brighton, CO 80601
5beds
3,981sqft
Single family residence
Built in 2018
8,276 sqft
3 Attached garage spaces
$168 price/sqft
$287 quarterly HOA fee
What's special
Expansive basementProfessionally landscaped backyardIntentional plantingsNative wildflowersWet barArtificial turfLarge kitchen island
1-Year Home Warranty for new home buyer! Welcome to 5540 Juniper Dr in Brighton, CO — a spacious 5-bedroom, 3-bathroom home located in the vibrant Brighton Crossings community. Designed with both comfort and functionality in mind, this home features an open-concept layout with a large kitchen island, ideal for hosting and ...
- 62 days |
- 911 |
- 53 |
Source: REcolorado,MLS#: 4595098
Travel times
Living Room
Kitchen
Primary Bedroom
Zillow last checked: 7 hours ago
Listing updated: October 05, 2025 at 11:05am
Listed by:
Jonathan Pierotti 720-261-0963 jp@kentwood.com,
Kentwood Boulder Valley,
Peak Home Partners 720-261-0963,
Kentwood Boulder Valley
Source: REcolorado,MLS#: 4595098
Facts & features
Interior
Bedrooms & bathrooms
- Bedrooms: 5
- Bathrooms: 3
- Full bathrooms: 2
- 3/4 bathrooms: 1
- Main level bathrooms: 2
- Main level bedrooms: 3
Bedroom
- Level: Main
- Area: 175 Square Feet
- Dimensions: 12.5 x 14
Bedroom
- Level: Main
- Area: 140 Square Feet
- Dimensions: 10 x 14
Bedroom
- Level: Basement
- Area: 297.25 Square Feet
- Dimensions: 14.5 x 20.5
Bedroom
- Level: Basement
- Area: 188.5 Square Feet
- Dimensions: 14.5 x 13
Bathroom
- Level: Main
- Area: 57.75 Square Feet
- Dimensions: 5.5 x 10.5
Bathroom
- Level: Basement
- Area: 60 Square Feet
- Dimensions: 10 x 6
Other
- Level: Main
- Area: 208 Square Feet
- Dimensions: 13 x 16
Other
- Level: Main
- Area: 154 Square Feet
- Dimensions: 14 x 11
Bonus room
- Level: Basement
- Area: 100 Square Feet
- Dimensions: 10 x 10
Dining room
- Level: Main
- Area: 168 Square Feet
- Dimensions: 16 x 10.5
Family room
- Level: Main
- Area: 392 Square Feet
- Dimensions: 16 x 24.5
Great room
- Level: Basement
- Area: 1054 Square Feet
- Dimensions: 31 x 34
Kitchen
- Level: Main
- Area: 405 Square Feet
- Dimensions: 15 x 27
Laundry
- Level: Main
- Area: 48 Square Feet
- Dimensions: 6 x 8
Mud room
- Level: Main
- Area: 56 Square Feet
- Dimensions: 7 x 8
Utility room
- Level: Basement
- Area: 243 Square Feet
- Dimensions: 9 x 27
Heating
- Forced Air, Natural Gas
Cooling
- Central Air
Appliances
- Included: Cooktop, Dishwasher, Disposal, Double Oven, Gas Water Heater, Humidifier, Microwave, Refrigerator, Tankless Water Heater
Features
- Ceiling Fan(s), Five Piece Bath, Granite Counters, High Ceilings, Kitchen Island, Marble Counters, Open Floorplan, Pantry, Primary Suite, Radon Mitigation System, Wet Bar
- Flooring: Carpet, Laminate, Vinyl
- Windows: Double Pane Windows
- Basement: Crawl Space,Finished,Partial,Sump Pump
- Number of fireplaces: 1
- Fireplace features: Family Room, Gas, Insert
- Common walls with other units/homes: No Common Walls
Interior area
- Total structure area: 3,981
- Total interior livable area: 3,981 sqft
- Finished area above ground: 2,162
- Finished area below ground: 1,460
Video & virtual tour
Property
Parking
- Total spaces: 3
- Parking features: Concrete
- Attached garage spaces: 3
Features
- Levels: One
- Stories: 1
- Patio & porch: Front Porch, Patio
- Exterior features: Garden, Private Yard, Rain Gutters, Smart Irrigation
- Fencing: Partial
Lot
- Size: 8,276.4 Square Feet
- Features: Greenbelt, Landscaped, Sprinklers In Front, Sprinklers In Rear
Details
- Parcel number: R0189013
- Special conditions: Standard
Construction
Type & style
- Home type: SingleFamily
- Architectural style: Contemporary
- Property subtype: Single Family Residence
Materials
- Frame, Wood Siding
- Foundation: Structural
- Roof: Composition
Condition
- Year built: 2018
Utilities & green energy
- Electric: 110V, 220 Volts
- Sewer: Public Sewer
- Water: Public
- Utilities for property: Cable Available, Electricity Connected, Natural Gas Connected, Phone Available
Community & HOA
Community
- Security: Carbon Monoxide Detector(s), Smoke Detector(s)
- Subdivision: Brighton Crossings
HOA
- Has HOA: Yes
- Amenities included: Clubhouse, Playground, Pool, Trail(s)
- Services included: Reserve Fund, Maintenance Grounds, Trash
- HOA fee: $287 quarterly
- HOA name: Brighton Crossing Metro District
Location
- Region: Brighton
Financial & listing details
- Price per square foot: $168/sqft
- Tax assessed value: $682,000
- Annual tax amount: $6,949
- Date on market: 8/15/2025
- Listing terms: Cash,Conventional,FHA,Other,VA Loan
- Exclusions: Seller's Personal Property, Any Staged Items
- Ownership: Relo Company
- Electric utility on property: Yes
- Road surface type: Paved