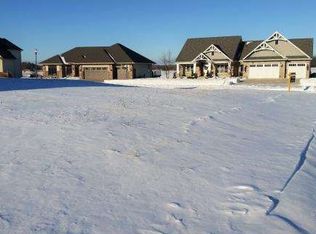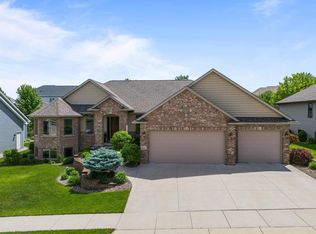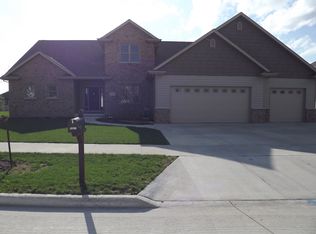Sold
$635,000
5540 N Summerland Dr, Appleton, WI 54913
5beds
4,736sqft
Single Family Residence
Built in 2013
0.25 Acres Lot
$681,300 Zestimate®
$134/sqft
$2,814 Estimated rent
Home value
$681,300
$647,000 - $715,000
$2,814/mo
Zestimate® history
Loading...
Owner options
Explore your selling options
What's special
Striking from all angles, step inside to the spacious foyer leading into the open-concept living area with picturesque wall of windows+gas fireplace with tile surround+wall of built-ins. The Chef-worthy kitchen features large center island, granite counters, SS appliances, corner pantry+bordering dining space with patio access. Finished LL boasts game/family room with accent brick wall, large rec space with wet bar, exercise room+more. Wind down in the primary suite offering the perfect mix of stylish design+comfort with WIC, double vanity+stunning tile WIS. New Roof, beautifully maintained exterior with paver patio, built in lockers in mudroom, 1st fl laundry - there is so much to love! Call today+make modern luxury your way of life! 48 hrs for binding acceptance required.
Zillow last checked: 8 hours ago
Listing updated: March 30, 2024 at 03:01am
Listed by:
LISTING MAINTENANCE 920-759-2036,
Landro Fox Cities Realty LLC,
Kristy Deeg Alberts 920-740-4256,
Landro Fox Cities Realty LLC
Bought with:
Caroline Lasecki
Century 21 Ace Realty
Source: RANW,MLS#: 50276852
Facts & features
Interior
Bedrooms & bathrooms
- Bedrooms: 5
- Bathrooms: 3
- Full bathrooms: 3
- 1/2 bathrooms: 1
Bedroom 1
- Level: Main
- Dimensions: 14x12
Bedroom 2
- Level: Upper
- Dimensions: 13x11
Bedroom 3
- Level: Upper
- Dimensions: 13x11
Bedroom 4
- Level: Upper
- Dimensions: 12x11
Bedroom 5
- Level: Lower
- Dimensions: 15x10
Other
- Level: Main
- Dimensions: 13x11
Dining room
- Level: Main
- Dimensions: 14x10
Family room
- Level: Lower
- Dimensions: 12x15
Kitchen
- Level: Main
- Dimensions: 14x14
Living room
- Level: Main
- Dimensions: 20x15
Other
- Description: Foyer
- Level: Main
- Dimensions: 10x6
Other
- Description: Loft
- Level: Upper
- Dimensions: 15x9
Other
- Description: Exercise Room
- Level: Lower
- Dimensions: 16x10
Other
- Description: Rec Room
- Level: Lower
- Dimensions: 16x15
Heating
- Forced Air
Cooling
- Forced Air, Central Air
Appliances
- Included: Dishwasher, Dryer, Microwave, Range, Refrigerator, Washer
Features
- At Least 1 Bathtub, High Speed Internet, Kitchen Island, Pantry, Walk-in Shower, Formal Dining
- Flooring: Wood/Simulated Wood Fl
- Basement: Full,Full Sz Windows Min 20x24,Partial Fin. Contiguous
- Number of fireplaces: 1
- Fireplace features: Gas, One
Interior area
- Total interior livable area: 4,736 sqft
- Finished area above ground: 2,920
- Finished area below ground: 1,816
Property
Parking
- Total spaces: 3
- Parking features: Attached, Basement
- Attached garage spaces: 3
Accessibility
- Accessibility features: 1st Floor Bedroom, 1st Floor Full Bath, Laundry 1st Floor
Features
- Patio & porch: Patio
Lot
- Size: 0.25 Acres
- Features: Sidewalk
Details
- Parcel number: 316620209
- Zoning: Residential
- Special conditions: Arms Length
Construction
Type & style
- Home type: SingleFamily
- Architectural style: Prairie
- Property subtype: Single Family Residence
Materials
- Stone, Vinyl Siding, Shake Siding
- Foundation: Poured Concrete
Condition
- New construction: No
- Year built: 2013
Utilities & green energy
- Sewer: Public Sewer
- Water: Public
Community & neighborhood
Security
- Security features: Security System
Location
- Region: Appleton
Price history
| Date | Event | Price |
|---|---|---|
| 8/30/2023 | Pending sale | $635,000$134/sqft |
Source: RANW #50276852 | ||
| 8/28/2023 | Sold | $635,000$134/sqft |
Source: RANW #50276852 | ||
| 6/25/2023 | Contingent | $635,000$134/sqft |
Source: | ||
| 6/22/2023 | Listed for sale | $635,000+11.8%$134/sqft |
Source: RANW #50276852 | ||
| 8/25/2022 | Sold | $568,000-5.3%$120/sqft |
Source: RANW #50260618 | ||
Public tax history
| Year | Property taxes | Tax assessment |
|---|---|---|
| 2024 | $8,787 -5.1% | $584,800 |
| 2023 | $9,256 -1.3% | $584,800 +33.2% |
| 2022 | $9,374 +2.6% | $439,000 |
Find assessor info on the county website
Neighborhood: 54913
Nearby schools
GreatSchools rating
- 9/10Huntley Elementary SchoolGrades: PK-6Distance: 2.8 mi
- 6/10Einstein Middle SchoolGrades: 7-8Distance: 2 mi
- 7/10North High SchoolGrades: 9-12Distance: 1.5 mi

Get pre-qualified for a loan
At Zillow Home Loans, we can pre-qualify you in as little as 5 minutes with no impact to your credit score.An equal housing lender. NMLS #10287.


