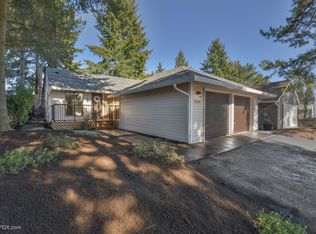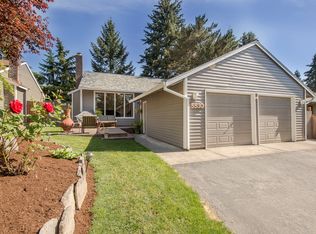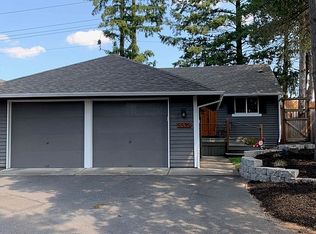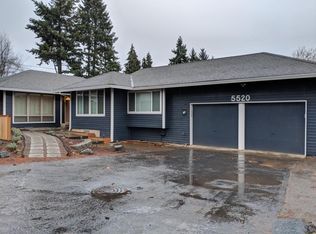Darling rambler on quiet cul-de-sac w/ fenced yard in coveted Rock Creek. Featuring one level living, vaulted ceilings, laminate floors, galley kitchen, 2 car garage, & central heat & air, roof within the last 3 years. Master w/ ensuite bath & slider to the back yard. Moments from Rock Creek Country Club, Elementary School, shopping & easy freeway access. This home won't last!
This property is off market, which means it's not currently listed for sale or rent on Zillow. This may be different from what's available on other websites or public sources.



