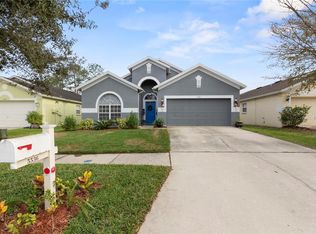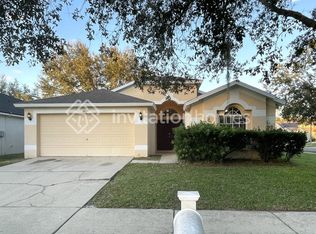Sold for $365,000 on 08/19/24
$365,000
5540 S Sparrow Hawk Ct, Zephyrhills, FL 33541
3beds
2,045sqft
Single Family Residence
Built in 2005
5,501 Square Feet Lot
$352,100 Zestimate®
$178/sqft
$2,331 Estimated rent
Home value
$352,100
$327,000 - $377,000
$2,331/mo
Zestimate® history
Loading...
Owner options
Explore your selling options
What's special
Comfort meets convenience and style within this lovingly maintained 3 bedroom, 2 bath + office Lake Bernadette home. Nestled within the sidewalk-lined streets of the amenity-filled Lake Bernadette community, this beautiful home offers a 2023 roof, a 2018 AC, fresh exterior paint, some newer appliances, and stunning views of the golf course's 2nd hole. Feel right at home as you approach the lush landscaped exterior with a covered entryway and enter into the open floor plan residence. High ceilings, natural light through triple sliding doors, and easy access to the dining room and kitchen make the living room an ideal entertaining space. The chef's kitchen features breakfast bar seating, a spacious eat-in dinette, pantry storage, a 4 piece appliance package with a newer refrigerator, and a decorative backsplash. A versatile dining room provides options as a coffee bar or formal gathering room. The dedicated office is a huge bonus for today's work-from-home needs. Privately set away from the other bedrooms, you can relax and unwind in the generously sized primary suite offering 2 walk-in closets, golf course views, and an ensuite bathroom with dual sinks, a vanity, a soaking tub, a water closet, and an updated walk-in shower with stylish custom tile work and a glass enclosure. Bedrooms 2 and 3 are near the front of the home and share a full bathroom with an updated tub/shower combo in between. Enjoy the privacy of the screened back porch, or step outside into the yard and appreciate the beautiful landscape, trees, and people-watch the golfers! The amenities abound in Lake Bernadette, including 2 pools, a recreation center, a fitness center, a basketball court, a tennis court & playground. There are sidewalks in the area- even along the main boulevard so that you can take a nice long walk or jog. One of the pools is heated too! The HOA fees are low, and trash and recycling pick-up are included. There's a public golf course nearby too! The community is conveniently located between Eiland Blvd and State Road 54, close to everything Zephyrhills has to offer and a quick drive to Wesley Chapel, New Tampa, and the interstate. Call us today to schedule your private showing!
Zillow last checked: 8 hours ago
Listing updated: August 19, 2024 at 01:49pm
Listing Provided by:
Lindsey Harrie 813-810-7036,
KING & ASSOCIATES REAL ESTATE LLC 352-458-0291,
Makenzie Brown 813-701-8200,
KING & ASSOCIATES REAL ESTATE LLC
Bought with:
Sara Gustafson, 3512956
BHHS FLORIDA PROPERTIES GROUP
Source: Stellar MLS,MLS#: T3529796 Originating MLS: Tampa
Originating MLS: Tampa

Facts & features
Interior
Bedrooms & bathrooms
- Bedrooms: 3
- Bathrooms: 2
- Full bathrooms: 2
Primary bedroom
- Features: Ceiling Fan(s), En Suite Bathroom, Walk-In Closet(s)
- Level: First
- Dimensions: 13x16
Bedroom 2
- Features: Built-in Closet
- Level: First
- Dimensions: 13x11
Bedroom 3
- Features: Ceiling Fan(s), Built-in Closet
- Level: First
- Dimensions: 13x12
Dining room
- Level: First
- Dimensions: 11x10
Kitchen
- Features: Breakfast Bar, Pantry
- Level: First
- Dimensions: 10x15
Living room
- Features: Ceiling Fan(s)
- Level: First
- Dimensions: 15x28
Office
- Features: Ceiling Fan(s)
- Level: First
- Dimensions: 12x11
Heating
- Central
Cooling
- Central Air
Appliances
- Included: Dishwasher, Dryer, Microwave, Range, Refrigerator, Washer, Water Softener
- Laundry: Inside, Laundry Room
Features
- Ceiling Fan(s), Chair Rail, Eating Space In Kitchen, High Ceilings, Open Floorplan, Primary Bedroom Main Floor, Solid Wood Cabinets, Split Bedroom, Walk-In Closet(s)
- Flooring: Carpet, Vinyl
- Doors: Sliding Doors
- Has fireplace: No
Interior area
- Total structure area: 2,640
- Total interior livable area: 2,045 sqft
Property
Parking
- Total spaces: 2
- Parking features: Garage - Attached
- Attached garage spaces: 2
Features
- Levels: One
- Stories: 1
- Patio & porch: Covered, Rear Porch, Screened
- Exterior features: Sidewalk
- Has view: Yes
- View description: Golf Course
Lot
- Size: 5,501 sqft
- Features: In County, Landscaped, On Golf Course, Sidewalk
- Residential vegetation: Mature Landscaping
Details
- Parcel number: 0726210090004000200
- Zoning: MPUD
- Special conditions: None
Construction
Type & style
- Home type: SingleFamily
- Property subtype: Single Family Residence
Materials
- Block, Stucco
- Foundation: Slab
- Roof: Shingle
Condition
- New construction: No
- Year built: 2005
Utilities & green energy
- Sewer: Public Sewer
- Water: Public
- Utilities for property: BB/HS Internet Available, Electricity Connected, Public, Sewer Connected, Water Connected
Community & neighborhood
Community
- Community features: Clubhouse, Deed Restrictions, Fitness Center, Golf Carts OK, Golf, Park, Playground, Pool, Sidewalks
Location
- Region: Zephyrhills
- Subdivision: LAKE BERNADETTE
HOA & financial
HOA
- Has HOA: Yes
- HOA fee: $44 monthly
- Association name: Beverly Gedney
- Association phone: 813-936-4115
Other fees
- Pet fee: $0 monthly
Other financial information
- Total actual rent: 0
Other
Other facts
- Listing terms: Cash,Conventional,FHA,VA Loan
- Ownership: Fee Simple
- Road surface type: Paved
Price history
| Date | Event | Price |
|---|---|---|
| 8/19/2024 | Sold | $365,000-1.3%$178/sqft |
Source: | ||
| 7/20/2024 | Pending sale | $369,900$181/sqft |
Source: | ||
| 7/11/2024 | Price change | $369,900-0.8%$181/sqft |
Source: | ||
| 5/31/2024 | Listed for sale | $372,900-4.4%$182/sqft |
Source: | ||
| 5/7/2024 | Listing removed | -- |
Source: | ||
Public tax history
Tax history is unavailable.
Neighborhood: 33541
Nearby schools
GreatSchools rating
- 1/10New River Elementary SchoolGrades: PK-5Distance: 2.2 mi
- 3/10Raymond B. Stewart Middle SchoolGrades: 6-8Distance: 3.7 mi
- 2/10Zephyrhills High SchoolGrades: 9-12Distance: 3.8 mi
Schools provided by the listing agent
- Elementary: New River Elementary
- Middle: Raymond B Stewart Middle-PO
- High: Zephryhills High School-PO
Source: Stellar MLS. This data may not be complete. We recommend contacting the local school district to confirm school assignments for this home.
Get a cash offer in 3 minutes
Find out how much your home could sell for in as little as 3 minutes with a no-obligation cash offer.
Estimated market value
$352,100
Get a cash offer in 3 minutes
Find out how much your home could sell for in as little as 3 minutes with a no-obligation cash offer.
Estimated market value
$352,100

