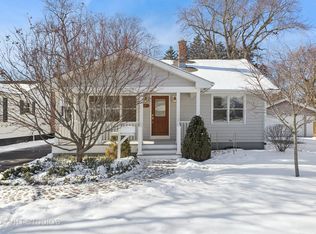Closed
$465,000
5540 Webster St, Downers Grove, IL 60516
3beds
--sqft
Single Family Residence
Built in 1941
8,850 Square Feet Lot
$487,900 Zestimate®
$--/sqft
$3,676 Estimated rent
Home value
$487,900
$444,000 - $537,000
$3,676/mo
Zestimate® history
Loading...
Owner options
Explore your selling options
What's special
ADORABLE CAPE COD, MOVE IN READY, WALK TO TRAIN, WALK TO TOWN, THREE BED 2.1 BATH FINISHED BASEMENT MANY UPGRADES: 2024 REFINISHED HARDWOOD FLOORS, 2023 REPLACED EXTERIOR DOORS, REPAINTED INTERIOR, 2021 12x8 TUFF SHED, NEW IRRIGATION FOR BACKYARD VEGETABLE GARDEN 2019 REPLACED BOILER WITH HIGH EFFICIENCY MODEL W/ THREE HEATING ZONES 1ST&2ND FLOOR BASEMENT AND GARAGE 2018 ADDED ZONED HOT WATER BASEBOARD HEATING TO BASEMENT AND BATHROOM, REPLACED FRONT PORTICO AND LP SMARTSIDE EXTERIOR SIDING AND TRIM INCLUDING ALL GUTTERS 2017 REPLACED ALL 1ST & 2ND FLOOR WINDOWS (WOOD/FIBERGLASS) INSULATED EXTERIOR WALLS OF MAIN DWELLING INSTALLED DRAIN TILE WITH PRIMARY/BACKUP SUMP PUMPS, NEWLY FINISHED BASEMENT.
Zillow last checked: 8 hours ago
Listing updated: November 03, 2024 at 01:35am
Listing courtesy of:
Kathryn Kompare 630-697-4999,
Charles Rutenberg Realty of IL,
Mary Johnson,
Charles Rutenberg Realty of IL
Bought with:
Samantha Schroeder
Keller Williams Experience
Source: MRED as distributed by MLS GRID,MLS#: 12183847
Facts & features
Interior
Bedrooms & bathrooms
- Bedrooms: 3
- Bathrooms: 3
- Full bathrooms: 2
- 1/2 bathrooms: 1
Primary bedroom
- Features: Flooring (Hardwood)
- Level: Second
- Area: 231 Square Feet
- Dimensions: 21X11
Bedroom 2
- Features: Flooring (Hardwood)
- Level: Second
- Area: 150 Square Feet
- Dimensions: 15X10
Bedroom 3
- Features: Flooring (Hardwood)
- Level: Main
- Area: 143 Square Feet
- Dimensions: 13X11
Dining room
- Features: Flooring (Hardwood)
- Level: Main
- Area: 143 Square Feet
- Dimensions: 13X11
Kitchen
- Features: Kitchen (SolidSurfaceCounter), Flooring (Hardwood)
- Level: Main
- Area: 84 Square Feet
- Dimensions: 12X7
Living room
- Features: Flooring (Hardwood)
- Level: Main
- Area: 234 Square Feet
- Dimensions: 18X13
Heating
- Baseboard
Cooling
- Central Air
Appliances
- Included: Range, Microwave, Dishwasher, Refrigerator, Washer, Dryer, Disposal, Stainless Steel Appliance(s)
Features
- Basement: Finished,Full
Interior area
- Total structure area: 0
Property
Parking
- Total spaces: 1
- Parking features: On Site, Attached, Garage
- Attached garage spaces: 1
Accessibility
- Accessibility features: No Disability Access
Features
- Stories: 1
Lot
- Size: 8,850 sqft
- Dimensions: 50X177
Details
- Parcel number: 0917102025
- Special conditions: None
Construction
Type & style
- Home type: SingleFamily
- Architectural style: Cape Cod
- Property subtype: Single Family Residence
Materials
- Vinyl Siding, Other
Condition
- New construction: No
- Year built: 1941
- Major remodel year: 2020
Utilities & green energy
- Sewer: Public Sewer
- Water: Lake Michigan
Community & neighborhood
Location
- Region: Downers Grove
Other
Other facts
- Listing terms: Cash
- Ownership: Fee Simple
Price history
| Date | Event | Price |
|---|---|---|
| 11/1/2024 | Sold | $465,000+1.1% |
Source: | ||
| 10/17/2024 | Contingent | $460,000 |
Source: | ||
| 10/16/2024 | Listed for sale | $460,000+36.9% |
Source: | ||
| 10/1/2013 | Sold | $336,000-1.1% |
Source: | ||
| 7/31/2013 | Listed for sale | $339,900-18.1% |
Source: Coldwell Banker Residential Brokerage - Clarendon Hills #08407093 | ||
Public tax history
| Year | Property taxes | Tax assessment |
|---|---|---|
| 2023 | $4,367 +4.9% | $81,460 +6.1% |
| 2022 | $4,165 +6.9% | $76,760 +1.1% |
| 2021 | $3,896 +2% | $75,890 +2% |
Find assessor info on the county website
Neighborhood: 60516
Nearby schools
GreatSchools rating
- 9/10Fairmount Elementary SchoolGrades: PK-6Distance: 0.7 mi
- 5/10O Neill Middle SchoolGrades: 7-8Distance: 0.6 mi
- 8/10Community H S Dist 99 - South High SchoolGrades: 9-12Distance: 1.2 mi
Schools provided by the listing agent
- High: South High School
- District: 58
Source: MRED as distributed by MLS GRID. This data may not be complete. We recommend contacting the local school district to confirm school assignments for this home.

Get pre-qualified for a loan
At Zillow Home Loans, we can pre-qualify you in as little as 5 minutes with no impact to your credit score.An equal housing lender. NMLS #10287.
Sell for more on Zillow
Get a free Zillow Showcase℠ listing and you could sell for .
$487,900
2% more+ $9,758
With Zillow Showcase(estimated)
$497,658