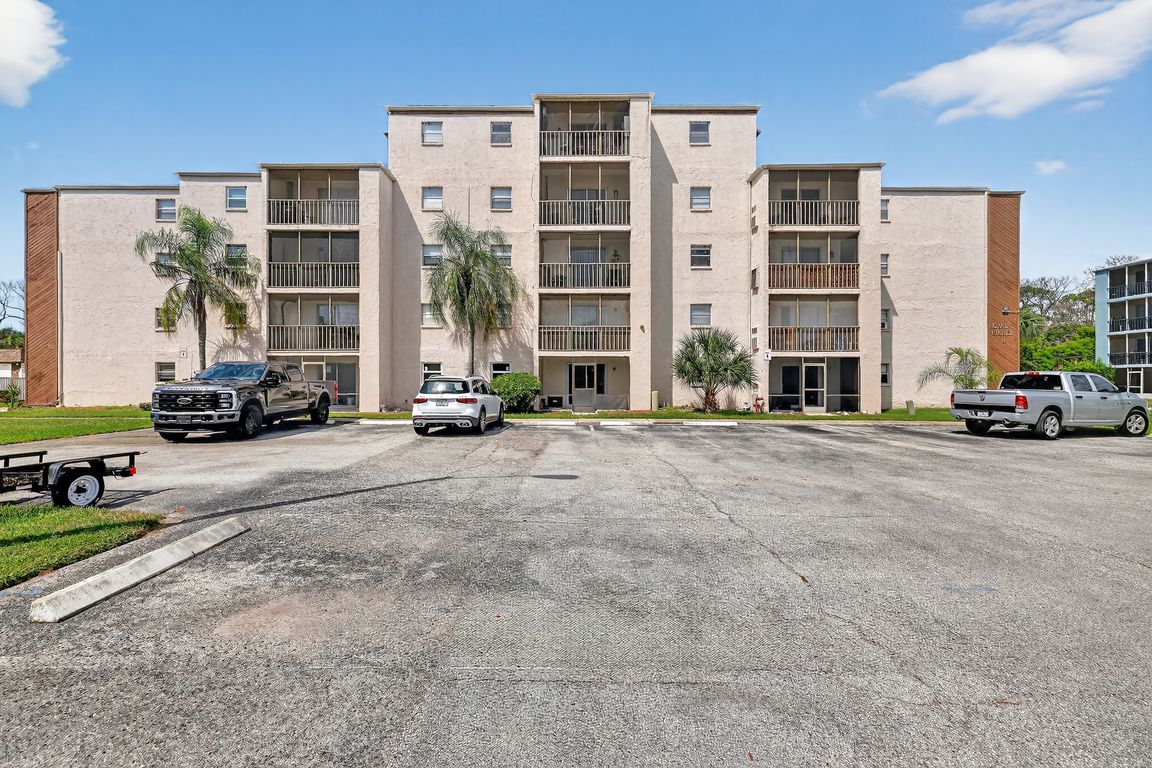
For salePrice cut: $15K (11/25)
$115,000
2beds
962sqft
5541 Bay Blvd APT 203, Port Richey, FL 34668
2beds
962sqft
Condominium
Built in 1980
No data
$120 price/sqft
$451 monthly HOA fee
What's special
Modern track lightingMature palm treesGuest bedroomEn-suite bathroomCommunity poolLaminate flooringAmple cabinet space
Welcome to this charming 2-bedroom, 2-bathroom condo offers 962 sq ft of comfortable living space. Located on the second floor, this light-filled unit features a spacious open-concept living and dining area with laminate flooring, neutral tones, and a private screened balcony perfect for relaxing and enjoying Florida’s year-round sunshine. The updated ...
- 61 days |
- 217 |
- 11 |
Source: Stellar MLS,MLS#: TB8430999 Originating MLS: West Pasco
Originating MLS: West Pasco
Travel times
Living Room
Kitchen
Primary Bedroom
Zillow last checked: 8 hours ago
Listing updated: November 25, 2025 at 11:16am
Listing Provided by:
Kari Hazeltine 727-243-5217,
54 REALTY LLC 813-435-5411
Source: Stellar MLS,MLS#: TB8430999 Originating MLS: West Pasco
Originating MLS: West Pasco

Facts & features
Interior
Bedrooms & bathrooms
- Bedrooms: 2
- Bathrooms: 2
- Full bathrooms: 2
Primary bedroom
- Features: Walk-In Closet(s)
- Level: First
- Area: 225.06 Square Feet
- Dimensions: 12.1x18.6
Bedroom 2
- Features: Built-in Closet
- Level: First
- Area: 121.5 Square Feet
- Dimensions: 8.1x15
Primary bathroom
- Level: First
- Area: 38.76 Square Feet
- Dimensions: 5.1x7.6
Bathroom 2
- Level: First
- Area: 38.76 Square Feet
- Dimensions: 5.1x7.6
Balcony porch lanai
- Level: First
- Area: 67.05 Square Feet
- Dimensions: 14.9x4.5
Dining room
- Level: First
- Area: 36.33 Square Feet
- Dimensions: 5.11x7.11
Kitchen
- Level: First
- Area: 57.76 Square Feet
- Dimensions: 7.6x7.6
Living room
- Level: First
- Area: 277.14 Square Feet
- Dimensions: 14.9x18.6
Heating
- Central, Electric
Cooling
- Central Air
Appliances
- Included: Microwave, Range, Refrigerator
- Laundry: Inside
Features
- Built-in Features, Ceiling Fan(s), Living Room/Dining Room Combo, Open Floorplan, Other, Walk-In Closet(s)
- Flooring: Carpet, Laminate
- Doors: Sliding Doors
- Has fireplace: No
Interior area
- Total structure area: 1,032
- Total interior livable area: 962 sqft
Video & virtual tour
Property
Features
- Levels: One
- Stories: 1
- Patio & porch: Patio, Screened
- Exterior features: Lighting, Other
Lot
- Size: 9,598 Square Feet
Details
- Parcel number: 162529078.A00C.00203.0
- Zoning: R1
- Special conditions: None
Construction
Type & style
- Home type: Condo
- Property subtype: Condominium
Materials
- Block, Concrete, Stucco
- Foundation: Slab
- Roof: Shingle
Condition
- New construction: No
- Year built: 1980
Utilities & green energy
- Sewer: Public Sewer
- Water: Public
- Utilities for property: Electricity Available, Sewer Available, Water Available
Community & HOA
Community
- Features: Pool, Sidewalks
- Subdivision: ROYAL RICHEY VILLAGE CONDO 02
HOA
- Has HOA: Yes
- Services included: Maintenance Grounds, Other
- HOA fee: $451 monthly
- HOA name: na
- Pet fee: $0 monthly
Location
- Region: Port Richey
Financial & listing details
- Price per square foot: $120/sqft
- Tax assessed value: $91,000
- Annual tax amount: $1,493
- Date on market: 10/6/2025
- Cumulative days on market: 62 days
- Listing terms: Cash,Conventional,FHA,VA Loan
- Ownership: Fee Simple
- Total actual rent: 0
- Electric utility on property: Yes
- Road surface type: Paved