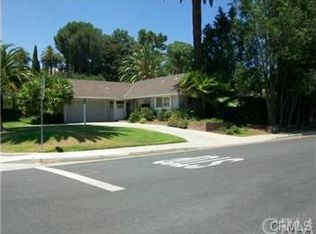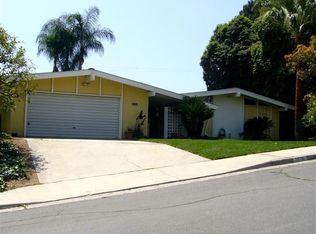Sold for $745,000
Listing Provided by:
Amanda Huizar DRE #01961452 951-233-4294,
KW College Park,
Joshua Huizar DRE #01879833,
KW College Park
Bought with: NEXTHOME CHAMPION ELITE
$745,000
5541 Carson Rd, Riverside, CA 92506
3beds
2,166sqft
Single Family Residence
Built in 1954
0.26 Acres Lot
$740,600 Zestimate®
$344/sqft
$3,819 Estimated rent
Home value
$740,600
$667,000 - $822,000
$3,819/mo
Zestimate® history
Loading...
Owner options
Explore your selling options
What's special
A rare timeless piece. Imagine the possibilities, and do just that! In a city enriched with so much history and exceptional landmarks. This rare gem is available and it demonstrates all it has to offer so well. This beautiful home welcomes you with green and plush landscaping. A Victorian tasteful design framed within a large lot of over 11,000 sq ft. A detached garage with a permitted extension of space for a workshop and it has the potential for a ADU. A glistening backyard pool and spa is quaint and ideal, complete with a built in BBQ. Perfect for entertaining! Possible parking for a RV or Boat. Inside offers enough space to redesign its outdated look and create your dream. With 3 bedrooms and 2 full bath, an oversized den and open kitchen concept.. this home is still not limited to it's generous space. Relax on the porch and adore this gorgeous and sought out neighborhood. Just blocks away from schools, shopping centers, eateries and historical grounds. Say yes or yes to this stunning opportunity!!
Zillow last checked: 8 hours ago
Listing updated: May 19, 2025 at 10:18am
Listing Provided by:
Amanda Huizar DRE #01961452 951-233-4294,
KW College Park,
Joshua Huizar DRE #01879833,
KW College Park
Bought with:
STACIE RITTER, DRE #02101375
NEXTHOME CHAMPION ELITE
Source: CRMLS,MLS#: IG25066079 Originating MLS: California Regional MLS
Originating MLS: California Regional MLS
Facts & features
Interior
Bedrooms & bathrooms
- Bedrooms: 3
- Bathrooms: 2
- Full bathrooms: 2
- Main level bathrooms: 2
- Main level bedrooms: 3
Bathroom
- Features: Bathtub, Tile Counters
Kitchen
- Features: Kitchen Island, Kitchen/Family Room Combo, Tile Counters
Heating
- Central
Cooling
- Central Air
Appliances
- Included: Double Oven, Gas Oven, Gas Range, Gas Water Heater
- Laundry: Washer Hookup, Gas Dryer Hookup, Inside
Features
- Ceiling Fan(s), Eat-in Kitchen, Open Floorplan, Workshop
- Flooring: Carpet, Laminate
- Doors: Sliding Doors
- Has fireplace: Yes
- Fireplace features: Living Room
- Common walls with other units/homes: No Common Walls
Interior area
- Total interior livable area: 2,166 sqft
Property
Parking
- Total spaces: 7
- Parking features: Detached Carport, Driveway, Garage, RV Potential
- Garage spaces: 2
- Carport spaces: 1
- Covered spaces: 3
- Uncovered spaces: 4
Features
- Levels: One
- Stories: 1
- Entry location: Front
- Patio & porch: Covered, Front Porch
- Exterior features: Awning(s), Barbecue, Rain Gutters
- Has private pool: Yes
- Pool features: In Ground, Private
- Has spa: Yes
- Spa features: Private
- Fencing: Block
- Has view: Yes
- View description: Hills, Neighborhood
Lot
- Size: 0.26 Acres
- Features: Back Yard, Front Yard, Landscaped, Sprinkler System, Sloped Up
Details
- Additional structures: Shed(s), Workshop
- Parcel number: 223171028
- Zoning: R1080
- Special conditions: Standard
Construction
Type & style
- Home type: SingleFamily
- Architectural style: Traditional,Victorian,Patio Home
- Property subtype: Single Family Residence
Materials
- Stucco, Wood Siding
- Foundation: Permanent
- Roof: Composition
Condition
- Repairs Cosmetic
- New construction: No
- Year built: 1954
Utilities & green energy
- Sewer: Public Sewer
- Water: Public
- Utilities for property: Electricity Connected, Natural Gas Connected, Sewer Connected, Water Connected
Community & neighborhood
Security
- Security features: Carbon Monoxide Detector(s), Smoke Detector(s)
Community
- Community features: Curbs, Street Lights, Sidewalks
Location
- Region: Riverside
Other
Other facts
- Listing terms: Cash,Conventional,FHA
- Road surface type: Paved
Price history
| Date | Event | Price |
|---|---|---|
| 5/16/2025 | Sold | $745,000+2.2%$344/sqft |
Source: | ||
| 4/23/2025 | Pending sale | $729,000$337/sqft |
Source: | ||
| 4/10/2025 | Price change | $729,000-2.8%$337/sqft |
Source: | ||
| 3/27/2025 | Listed for sale | $749,900+100%$346/sqft |
Source: | ||
| 5/28/2021 | Sold | $375,000$173/sqft |
Source: Public Record Report a problem | ||
Public tax history
| Year | Property taxes | Tax assessment |
|---|---|---|
| 2025 | $7,244 +3.4% | $653,785 +2% |
| 2024 | $7,004 +0.5% | $640,967 +2% |
| 2023 | $6,972 +1.9% | $628,400 +2% |
Find assessor info on the county website
Neighborhood: Victoria
Nearby schools
GreatSchools rating
- 7/10Alcott Elementary SchoolGrades: K-6Distance: 0.6 mi
- 3/10Matthew Gage Middle SchoolGrades: 7-8Distance: 0.9 mi
- 7/10Polytechnic High SchoolGrades: 9-12Distance: 0.3 mi
Schools provided by the listing agent
- High: Polytechnic
Source: CRMLS. This data may not be complete. We recommend contacting the local school district to confirm school assignments for this home.
Get a cash offer in 3 minutes
Find out how much your home could sell for in as little as 3 minutes with a no-obligation cash offer.
Estimated market value$740,600
Get a cash offer in 3 minutes
Find out how much your home could sell for in as little as 3 minutes with a no-obligation cash offer.
Estimated market value
$740,600

