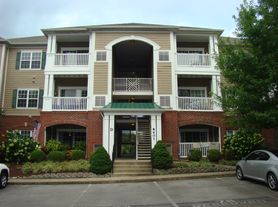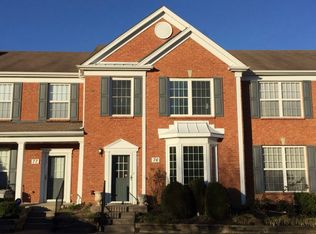Welcome to this stunning townhouse located at 5541 Prada Drive in the desirable Brentwood, TN. Built in 2015, this spacious residence offers 1,940 square feet of modern living space. With four generously sized bedrooms, three full bathrooms, and an additional half bathroom, this home is designed for comfort and convenience.
The open-concept main floor features a bright and airy living area, perfect for entertaining or relaxing. The contemporary kitchen boasts sleek countertops, ample cabinetry, and high-quality appliances, making meal preparation a delight. Adjacent to the kitchen, the dining area provides a welcoming space for gatherings.
Upstairs, the primary suite offers a serene retreat with an en-suite bathroom featuring dual vanities and a walk-in shower. Additional bedrooms are well-appointed and share access to stylish bathrooms, ensuring privacy and comfort for all.
This townhouse also includes a versatile bonus room that can be used as a home office, media room, or play area. The attached garage provides secure parking and extra storage space.
Outside, enjoy the community's well-maintained common areas and amenities, perfect for leisurely strolls or outdoor activities. Situated in a prime location, this property offers easy access to local shops, dining, and entertainment options, as well as convenient commuting routes.
Experience the perfect blend of style, functionality, and location in this beautiful Brentwood townhouse near Publix and Kroger. Don't miss the opportunity to make this your new home!
Great community, location is a perfect proximity to Nashville, Brentwood, Franklin, and Murfreesboro.
Well kept pets are welcome.
Townhouse for rent
$2,500/mo
5541 Prada Dr, Brentwood, TN 37027
4beds
1,940sqft
Price may not include required fees and charges.
Townhouse
Available now
Cats, dogs OK
Central air
In unit laundry
Attached garage parking
-- Heating
What's special
Attached garageContemporary kitchenOpen-concept main floorSpacious residenceAmple cabinetryVersatile bonus roomSleek countertops
- 84 days |
- -- |
- -- |
Travel times
Facts & features
Interior
Bedrooms & bathrooms
- Bedrooms: 4
- Bathrooms: 4
- Full bathrooms: 3
- 1/2 bathrooms: 1
Cooling
- Central Air
Appliances
- Included: Dishwasher, Disposal, Dryer, Microwave, Range Oven, Refrigerator, Washer
- Laundry: In Unit
Interior area
- Total interior livable area: 1,940 sqft
Property
Parking
- Parking features: Attached
- Has attached garage: Yes
- Details: Contact manager
Details
- Parcel number: 181100E02400CO
Construction
Type & style
- Home type: Townhouse
- Property subtype: Townhouse
Condition
- Year built: 2015
Building
Management
- Pets allowed: Yes
Community & HOA
Location
- Region: Brentwood
Financial & listing details
- Lease term: 1 Year
Price history
| Date | Event | Price |
|---|---|---|
| 9/28/2025 | Price change | $2,500-2%$1/sqft |
Source: Zillow Rentals | ||
| 8/5/2025 | Listed for rent | $2,550+4.1%$1/sqft |
Source: Zillow Rentals | ||
| 5/7/2024 | Listing removed | -- |
Source: Zillow Rentals | ||
| 4/1/2024 | Listed for rent | $2,450-9.3%$1/sqft |
Source: Zillow Rentals | ||
| 3/31/2024 | Listing removed | -- |
Source: | ||

