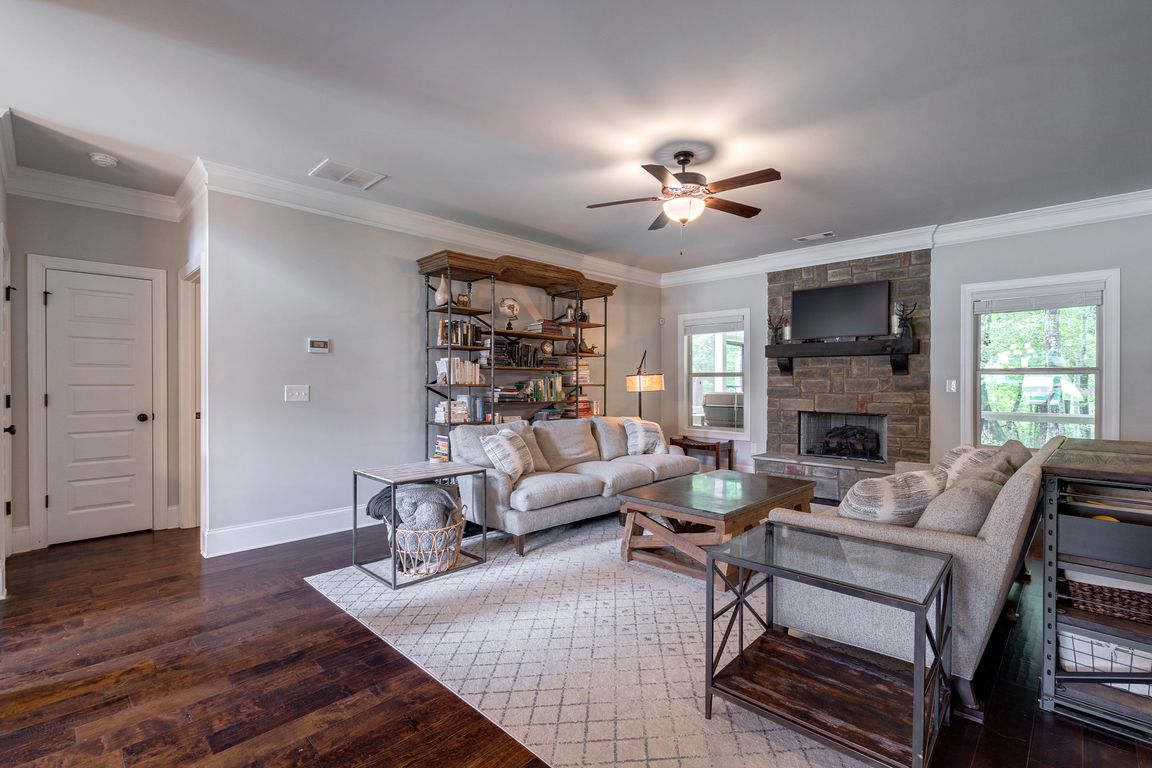
For salePrice cut: $10K (8/19)
$754,000
4beds
3,225sqft
5542 Brookhaven Dr, Watkinsville, GA 30677
4beds
3,225sqft
Single family residence
Built in 2016
3.23 Acres
3 Attached garage spaces
$234 price/sqft
$325 annually HOA fee
What's special
High-end finishesOpen-concept layoutLuxurious en-suite bathGenerous closet spaceEngineered hardwood floorsScreened-in porchSerene and private setting
Welcome to 5542 Brookhaven Drive, a beautiful, move-in ready home in the sought-after Brookhaven community, located in the award-winning North Oconee School District. Situated on a private 3.23-acre cul-de-sac lot, this spacious and thoughtfully designed home offers 4 bedrooms, 3.5 bathrooms, and 3,225 sq ft of elegant living space. Built in ...
- 25 days
- on Zillow |
- 3,501 |
- 181 |
Source: Hive MLS,MLS#: CL335524Originating MLS: Athens Area Association of REALTORS
Travel times
Living Room
Kitchen
Breakfast Nook
Dining Room
Primary Bedroom
Primary Bathroom
Mudroom
Flex Space
Zillow last checked: 7 hours ago
Listing updated: August 23, 2025 at 10:00am
Listed by:
Lynn Brogdon,
RE/MAX Living
Source: Hive MLS,MLS#: CL335524Originating MLS: Athens Area Association of REALTORS
Facts & features
Interior
Bedrooms & bathrooms
- Bedrooms: 4
- Bathrooms: 4
- Full bathrooms: 3
- 1/2 bathrooms: 1
- Main level bathrooms: 2
- Main level bedrooms: 1
Primary bedroom
- Level: Main
- Dimensions: 0 x 0
Bedroom 2
- Features: Walk-In Closet(s)
- Level: Upper
- Dimensions: 0 x 0
Bedroom 3
- Level: Upper
- Dimensions: 0 x 0
Bedroom 4
- Level: Upper
- Dimensions: 0 x 0
Primary bathroom
- Features: Walk-In Closet(s)
- Level: Main
- Dimensions: 0 x 0
Bonus room
- Level: Upper
- Dimensions: 0 x 0
Breakfast room nook
- Level: Main
- Dimensions: 0 x 0
Family room
- Features: Fireplace
- Level: Main
- Dimensions: 0 x 0
Laundry
- Level: Main
- Dimensions: 0 x 0
Living room
- Level: Main
- Dimensions: 0 x 0
Heating
- Central, Gas
Cooling
- Central Air, Electric
Appliances
- Included: Cooktop, Dishwasher, Electric Water Heater, Microwave, Oven, Range
- Laundry: In Hall, Laundry Room
Features
- Attic, Breakfast Area, Tray Ceiling(s), Double Vanity, Entrance Foyer, Gourmet Kitchen, High Ceilings, Kitchen Island, Main Level Primary, Primary Suite, Pantry, Separate Shower
- Basement: None
- Attic: Walk-In
- Number of fireplaces: 1
- Fireplace features: Family Room, Gas
Interior area
- Total interior livable area: 3,225 sqft
- Finished area above ground: 3,225
Video & virtual tour
Property
Parking
- Total spaces: 3
- Parking features: Attached, Garage, Garage Door Opener, Kitchen Level, Rear/Side/Off Street
- Attached garage spaces: 3
Features
- Patio & porch: Porch, Screened
- Exterior features: Porch
Lot
- Size: 3.23 Acres
- Features: Back Yard, Cul-De-Sac, Private
Details
- Parcel number: B03K030
- Special conditions: Standard
Construction
Type & style
- Home type: SingleFamily
- Architectural style: Traditional
- Property subtype: Single Family Residence
Materials
- Brick
- Foundation: Slab
- Roof: Composition
Condition
- Year built: 2016
Utilities & green energy
- Sewer: Septic Tank
- Water: Public
- Utilities for property: Cable Available, Underground Utilities
Community & HOA
Community
- Subdivision: Brookhaven
HOA
- Has HOA: Yes
- HOA fee: $325 annually
Location
- Region: Watkinsville
Financial & listing details
- Price per square foot: $234/sqft
- Tax assessed value: $643,898
- Annual tax amount: $4,823
- Date on market: 8/8/2025
- Listing agreement: Exclusive Right To Sell
- Listing terms: Cash,Conventional,1031 Exchange,FHA,VA Loan
- Ownership: Homeowner/Owner