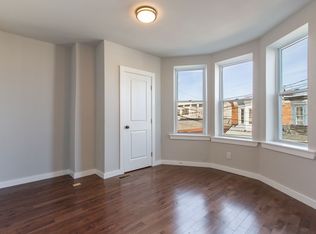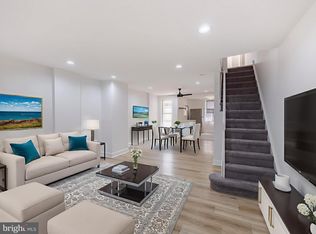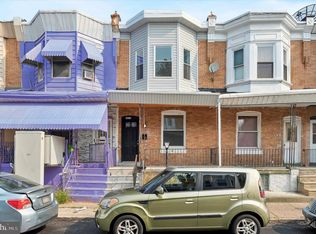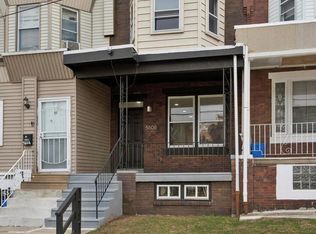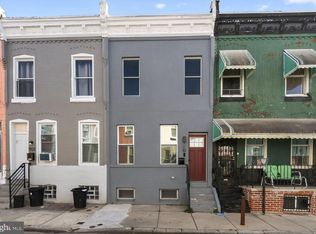Welcome to 5542 Linmore Avenue a move-in-ready 2-bedroom, 2-full-bath home with bonus space, multiple outdoor areas, and exciting first-time buyer grant opportunities! Perfectly situated near Bartram’s Garden and lively Woodland Avenue, this home offers the ideal blend of comfort, function, and convenience. Step into a sunlit open-concept living and kitchen area with new floors and built-in shelving. The kitchen features ample cabinetry, granite countertops, stainless steel appliances, and a granite-topped island for extra prep space and seating. Just off the kitchen, enjoy your own private deck perfect for morning coffee or grilling outdoors. Upstairs, you'll find two bright bedrooms with closet space, including a spacious front-facing primary with a bay window, and a full hallway bathroom with clean, modern finishes. The fully finished basement expands your living options with high ceilings, a second full bathroom, and a bonus room perfect as a guest suite, 3rd bedroom, home office, or extra storage. The basement also features walk-out access to an additional outdoor space, giving you even more flexibility and value. With a Transit Score of 78, you're close to several bus and trolley routes and just minutes from University City, Drexel University, USciences, and major highways like I-76 and I-95. First-time buyers may qualify for up to $5,000 in local bank grants, plus the Philly First $10,000 grant is a stackable incentive that could make this home more affordable than renting. Whether you're planting roots or growing your real estate portfolio, 5542 Linmore Avenue delivers space, versatility, and opportunity in one of Southwest Philly’s most convenient neighborhoods.
For sale
Price cut: $5K (10/29)
$180,000
5542 Linmore Ave, Philadelphia, PA 19143
2beds
1,150sqft
Est.:
Townhouse
Built in 1925
780 Square Feet Lot
$177,900 Zestimate®
$157/sqft
$-- HOA
What's special
Private deckGuest suiteFully finished basementBuilt-in shelvingWalk-out accessClean modern finishesHome office
- 77 days |
- 258 |
- 21 |
Zillow last checked: 9 hours ago
Listing updated: November 19, 2025 at 04:18pm
Listed by:
Dava Costello 267-304-1771,
OCF Realty LLC - Philadelphia (215) 735-7368
Source: Bright MLS,MLS#: PAPH2541354
Tour with a local agent
Facts & features
Interior
Bedrooms & bathrooms
- Bedrooms: 2
- Bathrooms: 2
- Full bathrooms: 2
Basement
- Area: 0
Heating
- Forced Air, Natural Gas
Cooling
- Central Air, Electric
Appliances
- Included: Gas Water Heater
Features
- Flooring: Laminate
- Basement: Finished
- Has fireplace: No
Interior area
- Total structure area: 1,150
- Total interior livable area: 1,150 sqft
- Finished area above ground: 1,150
- Finished area below ground: 0
Property
Parking
- Parking features: On Street
- Has uncovered spaces: Yes
Accessibility
- Accessibility features: None
Features
- Levels: Two
- Stories: 2
- Pool features: None
Lot
- Size: 780 Square Feet
- Dimensions: 15.00 x 52.00
Details
- Additional structures: Above Grade, Below Grade
- Parcel number: 514286400
- Zoning: RSA5
- Special conditions: Standard
Construction
Type & style
- Home type: Townhouse
- Architectural style: Contemporary,Traditional,Straight Thru
- Property subtype: Townhouse
Materials
- Masonry
- Foundation: Stone, Brick/Mortar
Condition
- Excellent,Very Good
- New construction: No
- Year built: 1925
- Major remodel year: 2025
Utilities & green energy
- Sewer: Public Sewer
- Water: Public
Community & HOA
Community
- Subdivision: Kingsessing
HOA
- Has HOA: No
Location
- Region: Philadelphia
- Municipality: PHILADELPHIA
Financial & listing details
- Price per square foot: $157/sqft
- Tax assessed value: $76,800
- Annual tax amount: $1,075
- Date on market: 9/25/2025
- Listing agreement: Exclusive Right To Sell
- Listing terms: Contract,Conventional,Cash,FHA,1031 Exchange
- Inclusions: All Appliances
- Ownership: Fee Simple
Estimated market value
$177,900
$169,000 - $187,000
$1,633/mo
Price history
Price history
| Date | Event | Price |
|---|---|---|
| 10/29/2025 | Price change | $180,000-2.7%$157/sqft |
Source: | ||
| 9/25/2025 | Listed for sale | $185,000-5.1%$161/sqft |
Source: | ||
| 9/16/2025 | Listing removed | $195,000$170/sqft |
Source: | ||
| 8/7/2025 | Listed for sale | $195,000+989.4%$170/sqft |
Source: | ||
| 1/21/2025 | Sold | $17,900-60.2%$16/sqft |
Source: Public Record Report a problem | ||
Public tax history
Public tax history
| Year | Property taxes | Tax assessment |
|---|---|---|
| 2025 | $1,075 +52.4% | $76,800 +52.4% |
| 2024 | $706 | $50,400 |
| 2023 | $706 +23.2% | $50,400 |
Find assessor info on the county website
BuyAbility℠ payment
Est. payment
$1,038/mo
Principal & interest
$855
Property taxes
$120
Home insurance
$63
Climate risks
Neighborhood: Southwest Schuylkill
Nearby schools
GreatSchools rating
- 3/10Comegys Benjamin B SchoolGrades: K-8Distance: 0.5 mi
- 3/10Bartram John - MainGrades: 9-12Distance: 1.1 mi
Schools provided by the listing agent
- District: Philadelphia City
Source: Bright MLS. This data may not be complete. We recommend contacting the local school district to confirm school assignments for this home.
- Loading
- Loading
