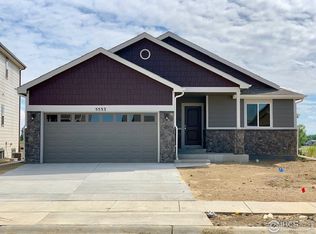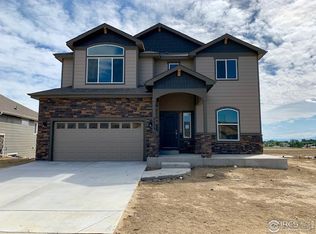Sold for $621,579
$621,579
5543 Bristow Rd, Timnath, CO 80547
4beds
3,308sqft
Residential-Detached, Residential
Built in 2019
7,329 Square Feet Lot
$629,900 Zestimate®
$188/sqft
$3,141 Estimated rent
Home value
$629,900
$598,000 - $661,000
$3,141/mo
Zestimate® history
Loading...
Owner options
Explore your selling options
What's special
Welcome to 5543 Bristow Rd, a 4 bed/3 bath/4 car garage elegant home that embodies the essence of Colorado living. This meticulously maintained home offers a seamless blend of comfort and style, highlighted by new wood flooring in the kitchen and living room. The open floor plan creates a spacious and flexible living area that is also inviting for entertaining. The kitchen boasts quartz countertops and stainless steel appliances, ample storage and kitchen bar seating with a separate dining area. The spacious primary bedroom suite features a 5pc primary bathroom and walk-in closet. Step outside to the back deck and be captivated by the awe-inspiring mountain views, enjoy sunny mornings and picturesque sunsets from the comfort of your own home. This home also offers move-in readiness and a touch of modern luxury. Scenic views of Colorado's natural beauty, a short drive to old town Fort Collins, top-rated schools, and recreational opportunities are why you don't want to miss this opportunity to make 5543 Bristow Rd your new place to call home!
Zillow last checked: 8 hours ago
Listing updated: November 05, 2024 at 03:16am
Listed by:
Elizabeth Fritz 970-226-3990,
RE/MAX Alliance-FTC South
Bought with:
Alysha Melaragno
Alysha Melaragno
Source: IRES,MLS#: 996354
Facts & features
Interior
Bedrooms & bathrooms
- Bedrooms: 4
- Bathrooms: 3
- Full bathrooms: 2
- 1/2 bathrooms: 1
Primary bedroom
- Area: 252
- Dimensions: 18 x 14
Bedroom 2
- Area: 143
- Dimensions: 13 x 11
Bedroom 3
- Area: 121
- Dimensions: 11 x 11
Bedroom 4
- Area: 132
- Dimensions: 11 x 12
Dining room
- Area: 132
- Dimensions: 11 x 12
Kitchen
- Area: 143
- Dimensions: 13 x 11
Living room
- Area: 255
- Dimensions: 17 x 15
Heating
- Forced Air
Cooling
- Central Air
Appliances
- Included: Gas Range/Oven, Dishwasher, Refrigerator, Washer, Dryer, Microwave, Disposal
- Laundry: Washer/Dryer Hookups, Upper Level
Features
- High Speed Internet, Eat-in Kitchen, Separate Dining Room, Cathedral/Vaulted Ceilings, Open Floorplan, Pantry, Walk-In Closet(s), Kitchen Island, Open Floor Plan, Walk-in Closet
- Flooring: Wood, Wood Floors, Tile
- Windows: Window Coverings, Double Pane Windows
- Basement: Full,Unfinished
Interior area
- Total structure area: 3,308
- Total interior livable area: 3,308 sqft
- Finished area above ground: 2,256
- Finished area below ground: 1,052
Property
Parking
- Total spaces: 4
- Parking features: Tandem
- Attached garage spaces: 4
- Details: Garage Type: Attached
Features
- Levels: Two
- Stories: 2
- Patio & porch: Deck
- Exterior features: Lighting
- Fencing: Fenced
- Has view: Yes
- View description: Mountain(s), Hills
Lot
- Size: 7,329 sqft
- Features: Curbs, Gutters, Sidewalks, Lawn Sprinkler System, Sloped, Abuts Public Open Space
Details
- Parcel number: R1663709
- Zoning: RES
- Special conditions: Private Owner
Construction
Type & style
- Home type: SingleFamily
- Property subtype: Residential-Detached, Residential
Materials
- Wood/Frame
- Roof: Composition
Condition
- Not New, Previously Owned
- New construction: No
- Year built: 2019
Details
- Builder name: St Aubyn
Utilities & green energy
- Electric: Electric, PVREA
- Gas: Natural Gas, Xcel
- Sewer: City Sewer
- Water: City Water, ELCO
- Utilities for property: Natural Gas Available, Electricity Available, Cable Available
Community & neighborhood
Security
- Security features: Fire Alarm
Community
- Community features: Park
Location
- Region: Timnath
- Subdivision: Serratoga Falls 2nd Filing
Other
Other facts
- Listing terms: Cash,Conventional,FHA,VA Loan
- Road surface type: Paved, Asphalt
Price history
| Date | Event | Price |
|---|---|---|
| 11/6/2023 | Sold | $621,579-2.9%$188/sqft |
Source: | ||
| 10/14/2023 | Pending sale | $640,000$193/sqft |
Source: | ||
| 9/22/2023 | Listed for sale | $640,000+38.2%$193/sqft |
Source: | ||
| 10/4/2019 | Sold | $463,000$140/sqft |
Source: | ||
| 9/12/2019 | Pending sale | $463,000+1.2%$140/sqft |
Source: Balliet Realty #892080 Report a problem | ||
Public tax history
| Year | Property taxes | Tax assessment |
|---|---|---|
| 2024 | $6,271 +21.8% | $42,412 -1% |
| 2023 | $5,146 -0.9% | $42,822 +32.3% |
| 2022 | $5,194 -4.2% | $32,373 -2.8% |
Find assessor info on the county website
Neighborhood: 80547
Nearby schools
GreatSchools rating
- 8/10Timnath Elementary SchoolGrades: PK-5Distance: 2.4 mi
- 5/10Timnath Middle-High SchoolGrades: 6-12Distance: 0.8 mi
Schools provided by the listing agent
- Elementary: Timnath
- Middle: Timnath Middle-High School
- High: Timnath Middle-High School
Source: IRES. This data may not be complete. We recommend contacting the local school district to confirm school assignments for this home.
Get a cash offer in 3 minutes
Find out how much your home could sell for in as little as 3 minutes with a no-obligation cash offer.
Estimated market value
$629,900

