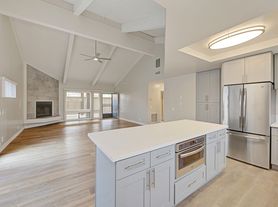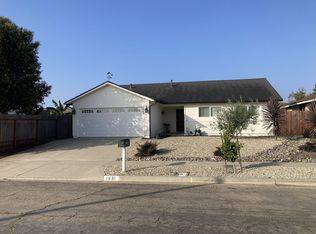Welcome to this stunning single story three-bedroom, two-bath home located in the desirable Skyline Estates located in the hills of Ventura. This property offers a bright, open floor plan that blends style and comfort, featuring expansive windows that capture sweeping views from nearly every room.
The inviting living area includes a large gas fireplace and seamlessly connects to a chef's kitchen equipped with high-end stainless steel appliances, a wine refrigerator, and a spacious pantry. A brand-new washer and dryer are conveniently located in the laundry room, both maintained by the owner.
Further inside, you'll find additional bedrooms and a private office offering inspiring mountain views. The primary suite provides direct access to the expansive covered patio, a large walk-in closet, and a luxurious en suite bathroom with a walk-in shower. The patio spans the entire back of the home, creating an ideal space for entertaining or relaxing while enjoying the tranquil scenery. Ceiling fans throughout ensure excellent airflow and comfort year-round.
This property also includes a two-car garage and two additional driveway spaces on a quiet, private street.
Utilities and Fees
All utilities and gardening services are the tenant's responsibility. There is no HOA fee.
Appliances
The home includes an attached microwave, refrigerator (maintained by the owner), washer and dryer (maintained by the owner), gas range, and dishwasher.
Amenities
Air conditioning, heating, and a gas fireplace are provided for year-round comfort.
Garage and Parking
Two garage spaces and two driveway spaces are available.
Pet Policy
Dogs and cats are welcome with an additional deposit of $500 per pet. No size limit applies.
This exceptional home combines comfort, privacy, and panoramic views in one of Ventura's most sought-after neighborhoods.
House for rent
$5,300/mo
5544 Crestone Ct, Ventura, CA 93003
3beds
2,168sqft
Price may not include required fees and charges.
Single family residence
Available now
Cats, dogs OK
Central air
In unit laundry
-- Parking
Fireplace
What's special
Large gas fireplaceTwo-car garageSweeping viewsSingle storyQuiet private streetExpansive windowsLarge walk-in closet
- 17 days |
- -- |
- -- |
Travel times
Looking to buy when your lease ends?
Consider a first-time homebuyer savings account designed to grow your down payment with up to a 6% match & 3.83% APY.
Facts & features
Interior
Bedrooms & bathrooms
- Bedrooms: 3
- Bathrooms: 2
- Full bathrooms: 2
Heating
- Fireplace
Cooling
- Central Air
Appliances
- Included: Dishwasher, Disposal, Dryer, Microwave, Refrigerator, Washer
- Laundry: In Unit
Features
- Walk In Closet
- Has fireplace: Yes
Interior area
- Total interior livable area: 2,168 sqft
Video & virtual tour
Property
Parking
- Details: Contact manager
Features
- Patio & porch: Deck
- Exterior features: $500 Pet Deposit Per Pet, 18 Month Lease, Gas Stove/Range, No Utilities included in rent, Tankless Water Heater, Walk In Closet, wine cooler
Details
- Parcel number: 0670034115
Construction
Type & style
- Home type: SingleFamily
- Property subtype: Single Family Residence
Community & HOA
Location
- Region: Ventura
Financial & listing details
- Lease term: Contact For Details
Price history
| Date | Event | Price |
|---|---|---|
| 10/29/2025 | Price change | $5,300-3.6%$2/sqft |
Source: Zillow Rentals | ||
| 10/11/2025 | Listed for rent | $5,500$3/sqft |
Source: Zillow Rentals | ||
| 9/3/2025 | Sold | $1,624,999$750/sqft |
Source: | ||
| 8/20/2025 | Pending sale | $1,624,999$750/sqft |
Source: | ||
| 7/19/2025 | Contingent | $1,624,999$750/sqft |
Source: | ||

