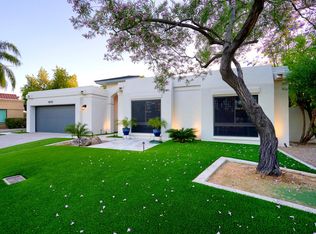Beautiful 3-bedroom, 2.5-bath home in desirable North Scottsdale offering 2,152 sq. ft. of elegant living space. The gourmet kitchen features stainless steel appliances, granite counters, stylish cabinets, and a custom tile backsplash. The spacious master suite includes a private bath with dual sinks, separate tub and shower, and a walk-in closet with built-ins. Enjoy upscale touches like shutters throughout, a cozy fireplace in the family room, wet bar, custom paint, and travertine tile flooring. Washer and dryer are included, and rent covers both pool and yard maintenance. Relax in the private backyard with sparkling pool, covered patio, and grass lawn, or explore community amenities including walking paths and a childrens playgroundall just minutes from Kierland, shopping, and dining.** Lessee to verify all information
House for rent
$3,800/mo
5544 E Paradise Ln, Scottsdale, AZ 85254
3beds
2,152sqft
Price may not include required fees and charges.
Single family residence
Available now
Dogs OK
Air conditioner, central air
In unit laundry
-- Parking
Electric, forced air
What's special
Covered patioGrass lawnSeparate tub and showerCustom paintCustom tile backsplashWet barGranite counters
- 7 days
- on Zillow |
- -- |
- -- |
Travel times
Add up to $600/yr to your down payment
Consider a first-time homebuyer savings account designed to grow your down payment with up to a 6% match & 4.15% APY.
Facts & features
Interior
Bedrooms & bathrooms
- Bedrooms: 3
- Bathrooms: 3
- Full bathrooms: 2
- 1/2 bathrooms: 1
Heating
- Electric, Forced Air
Cooling
- Air Conditioner, Central Air
Appliances
- Included: Dishwasher, Disposal, Dryer, Refrigerator, Washer
- Laundry: In Unit
Features
- Walk In Closet
Interior area
- Total interior livable area: 2,152 sqft
Property
Parking
- Details: Contact manager
Features
- Exterior features: , Heating system: ForcedAir, Heating: Electric, No Cats, Walk In Closet
- Has private pool: Yes
Details
- Parcel number: 21535325
Construction
Type & style
- Home type: SingleFamily
- Property subtype: Single Family Residence
Condition
- Year built: 1985
Community & HOA
HOA
- Amenities included: Pool
Location
- Region: Scottsdale
Financial & listing details
- Lease term: Contact For Details
Price history
| Date | Event | Price |
|---|---|---|
| 8/15/2025 | Listed for rent | $3,800$2/sqft |
Source: Zillow Rentals | ||
| 8/1/2025 | Listing removed | $759,000$353/sqft |
Source: | ||
| 6/19/2025 | Price change | $759,000-2.6%$353/sqft |
Source: | ||
| 5/14/2025 | Price change | $779,000-2.2%$362/sqft |
Source: | ||
| 3/21/2025 | Price change | $796,900-5%$370/sqft |
Source: | ||
![[object Object]](https://photos.zillowstatic.com/fp/b201446151a9c3bbbadc7827574b51ce-p_i.jpg)
