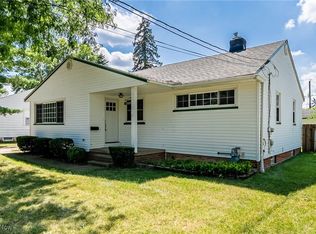Sold for $220,000
$220,000
5544 Hauserman Rd, Parma, OH 44130
3beds
2,128sqft
Single Family Residence
Built in 1954
0.27 Acres Lot
$213,300 Zestimate®
$103/sqft
$2,244 Estimated rent
Home value
$213,300
$203,000 - $224,000
$2,244/mo
Zestimate® history
Loading...
Owner options
Explore your selling options
What's special
Welcome to 5544 Hauserman Rd. This charming, well maintained 3 bedroom, 2 bath ranch offers 1,064 square feet of main floor living area. The kitchen flows effortlessly into the living and dining areas. The separate dining area can serve as a casual or formal setting and offers a built in china cabinet to display your favorite pieces. The living/family room offers a large open area with plenty of room for family fun and entertainment. The first floor bathroom has been updated. The finished lower level adds valuable flexible space for a family room home office, gym or playroom. There is a separate area with a full kitchen supplied with refridgerator, cabinets and stove. There is also a toilet, sink and shower in the lower level. Step outside to a privacy fenced back yard with a cover patio an ideal setting for summer gatherings and weekend relaxing. Close to major highways, shopping and restaurants.
Zillow last checked: 8 hours ago
Listing updated: November 19, 2025 at 04:31pm
Listing Provided by:
Laurie G Enos 216-570-2180 laurieEnosremax@gmail.com,
RE/MAX Above & Beyond
Bought with:
Susan C Sasseville, 2002019045
EXP Realty, LLC.
Pana Vasko, 2021003634
EXP Realty, LLC.
Source: MLS Now,MLS#: 5152015 Originating MLS: Akron Cleveland Association of REALTORS
Originating MLS: Akron Cleveland Association of REALTORS
Facts & features
Interior
Bedrooms & bathrooms
- Bedrooms: 3
- Bathrooms: 2
- Full bathrooms: 2
- Main level bathrooms: 1
- Main level bedrooms: 3
Bedroom
- Description: Flooring: Hardwood
- Features: Window Treatments
- Level: First
- Dimensions: 13 x 12
Bedroom
- Description: Flooring: Carpet
- Features: Window Treatments
- Level: First
- Dimensions: 14 x 11
Bedroom
- Description: Flooring: Carpet
- Features: Window Treatments
- Level: First
- Dimensions: 16 x 11
Dining room
- Description: Flooring: Carpet
- Features: Built-in Features, Window Treatments
- Level: First
- Dimensions: 16 x 11
Kitchen
- Description: Flooring: Laminate
- Level: First
- Dimensions: 16 x 10
Living room
- Description: Flooring: Carpet
- Features: Built-in Features, Window Treatments
- Level: First
- Dimensions: 20 x 16
Recreation
- Description: Flooring: Linoleum
- Level: Second
Heating
- Forced Air, Gas
Cooling
- Central Air
Appliances
- Included: Cooktop, Dryer, Dishwasher, Microwave, Range, Refrigerator, Washer
- Laundry: In Basement
Features
- Built-in Features
- Basement: Full,Finished
- Has fireplace: No
Interior area
- Total structure area: 2,128
- Total interior livable area: 2,128 sqft
- Finished area above ground: 1,064
- Finished area below ground: 1,064
Property
Parking
- Total spaces: 2
- Parking features: Driveway, Garage
- Garage spaces: 2
Features
- Levels: Two,One
- Stories: 1
- Patio & porch: Rear Porch, Covered
- Fencing: Privacy
Lot
- Size: 0.27 Acres
Details
- Parcel number: 44246007
Construction
Type & style
- Home type: SingleFamily
- Architectural style: Ranch
- Property subtype: Single Family Residence
Materials
- Aluminum Siding, Vinyl Siding
- Roof: Asphalt
Condition
- Year built: 1954
Utilities & green energy
- Sewer: Public Sewer
- Water: Public
Community & neighborhood
Location
- Region: Parma
Other
Other facts
- Listing terms: Cash,Conventional,FHA,VA Loan
Price history
| Date | Event | Price |
|---|---|---|
| 10/16/2025 | Sold | $220,000$103/sqft |
Source: | ||
| 10/15/2025 | Pending sale | $220,000$103/sqft |
Source: | ||
| 9/16/2025 | Contingent | $220,000$103/sqft |
Source: | ||
| 8/28/2025 | Listed for sale | $220,000$103/sqft |
Source: | ||
Public tax history
| Year | Property taxes | Tax assessment |
|---|---|---|
| 2024 | $2,965 -1.5% | $52,850 +14.7% |
| 2023 | $3,011 +0.6% | $46,060 |
| 2022 | $2,992 -3.3% | $46,060 |
Find assessor info on the county website
Neighborhood: 44130
Nearby schools
GreatSchools rating
- 8/10Ridge-Brook Elementary SchoolGrades: K-4Distance: 1 mi
- 6/10Greenbriar Middle SchoolGrades: 5-7Distance: 1.3 mi
- 6/10Valley Forge High SchoolGrades: 8-12Distance: 2.7 mi
Schools provided by the listing agent
- District: Parma CSD - 1824
Source: MLS Now. This data may not be complete. We recommend contacting the local school district to confirm school assignments for this home.
Get a cash offer in 3 minutes
Find out how much your home could sell for in as little as 3 minutes with a no-obligation cash offer.
Estimated market value$213,300
Get a cash offer in 3 minutes
Find out how much your home could sell for in as little as 3 minutes with a no-obligation cash offer.
Estimated market value
$213,300
