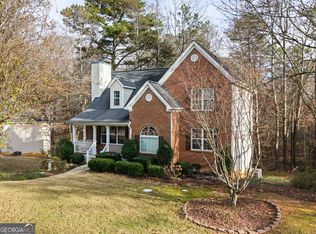Closed
$388,000
5544 Rose Ridge Ct, Flowery Branch, GA 30542
4beds
2,295sqft
Single Family Residence
Built in 2000
0.59 Acres Lot
$377,900 Zestimate®
$169/sqft
$2,225 Estimated rent
Home value
$377,900
$340,000 - $419,000
$2,225/mo
Zestimate® history
Loading...
Owner options
Explore your selling options
What's special
Need more space? This charming one-level ranch has you covered with 4 bedrooms, plus a versatile bonus room above the garage. Meticulously renovated, this home features a spacious kitchen equipped with sleek stainless-steel appliances, elegant quartz countertops, tile backsplash, pendant lighting, extra shelving and abundant cabinet space. The open floor plan features unique architectural detailing including vaulted ceilings, wainscoting, and kitchen pass through to the family room. The seamlessly blended living and entertaining areas make this home ideal for gatherings or relaxing at home. The main living area features high ceilings and offers an attractive gas fireplace as the centerpiece. The primary suite is a serene retreat, featuring a newly updated bathroom with a tiled stepless shower with pebble flooring, open cedar shelving, and a stylish double vanity. The three additional bedrooms are generously sized and share a beautifully updated hall bathroom with shiplap and rubbed bronze fixtures. Outside, unwind on the inviting patio with a firepit or take advantage of the expansive half-acre lot for outdoor activities. Fresh paint, two car side entry garage and outdoor storage building complete the package! Close to restaurants and shopping, this home has it all!
Zillow last checked: 8 hours ago
Listing updated: June 17, 2025 at 12:32pm
Listed by:
Karen Armstrong 678-886-5146,
Keller Williams Realty
Bought with:
Kayla White, 382980
Keller Williams Realty Atl. Partners
Source: GAMLS,MLS#: 10367278
Facts & features
Interior
Bedrooms & bathrooms
- Bedrooms: 4
- Bathrooms: 2
- Full bathrooms: 2
- Main level bathrooms: 2
- Main level bedrooms: 4
Kitchen
- Features: Breakfast Room, Pantry
Heating
- Forced Air, Natural Gas
Cooling
- Ceiling Fan(s), Central Air
Appliances
- Included: Dishwasher, Dryer, Microwave, Refrigerator, Washer
- Laundry: In Kitchen
Features
- Master On Main Level, Vaulted Ceiling(s), Walk-In Closet(s)
- Flooring: Carpet, Tile
- Windows: Double Pane Windows
- Basement: None
- Number of fireplaces: 1
- Fireplace features: Factory Built, Family Room
- Common walls with other units/homes: No Common Walls
Interior area
- Total structure area: 2,295
- Total interior livable area: 2,295 sqft
- Finished area above ground: 2,295
- Finished area below ground: 0
Property
Parking
- Parking features: Attached, Garage, Garage Door Opener, Kitchen Level, Parking Pad, Side/Rear Entrance
- Has attached garage: Yes
- Has uncovered spaces: Yes
Accessibility
- Accessibility features: Accessible Entrance
Features
- Levels: One
- Stories: 1
- Fencing: Back Yard
- Body of water: None
Lot
- Size: 0.59 Acres
- Features: Private
Details
- Additional structures: Shed(s)
- Parcel number: 08135A000024
Construction
Type & style
- Home type: SingleFamily
- Architectural style: Brick Front,Ranch,Traditional
- Property subtype: Single Family Residence
Materials
- Brick
- Foundation: Slab
- Roof: Composition
Condition
- Resale
- New construction: No
- Year built: 2000
Utilities & green energy
- Sewer: Septic Tank
- Water: Public
- Utilities for property: Cable Available, Electricity Available, High Speed Internet, Natural Gas Available, Sewer Available, Water Available
Community & neighborhood
Security
- Security features: Carbon Monoxide Detector(s), Smoke Detector(s)
Community
- Community features: Near Public Transport, Walk To Schools, Near Shopping
Location
- Region: Flowery Branch
- Subdivision: Georgian Manor
HOA & financial
HOA
- Has HOA: No
- Services included: None
Other
Other facts
- Listing agreement: Exclusive Agency
Price history
| Date | Event | Price |
|---|---|---|
| 6/17/2025 | Listing removed | $425,000+9.5%$185/sqft |
Source: | ||
| 11/26/2024 | Sold | $388,000+0%$169/sqft |
Source: | ||
| 11/13/2024 | Listed for sale | $387,900$169/sqft |
Source: | ||
| 11/12/2024 | Pending sale | $387,900$169/sqft |
Source: | ||
| 10/28/2024 | Price change | $387,900-2.8%$169/sqft |
Source: | ||
Public tax history
| Year | Property taxes | Tax assessment |
|---|---|---|
| 2024 | $3,754 +1.7% | $153,608 +5.5% |
| 2023 | $3,690 +9.6% | $145,588 +14.4% |
| 2022 | $3,366 +14.5% | $127,268 +21.8% |
Find assessor info on the county website
Neighborhood: 30542
Nearby schools
GreatSchools rating
- 4/10Friendship Elementary SchoolGrades: PK-5Distance: 1.6 mi
- 4/10C. W. Davis Middle SchoolGrades: 6-8Distance: 3 mi
- 7/10Flowery Branch High SchoolGrades: 9-12Distance: 2.7 mi
Schools provided by the listing agent
- Elementary: Friendship
- Middle: C W Davis
- High: Flowery Branch
Source: GAMLS. This data may not be complete. We recommend contacting the local school district to confirm school assignments for this home.
Get a cash offer in 3 minutes
Find out how much your home could sell for in as little as 3 minutes with a no-obligation cash offer.
Estimated market value$377,900
Get a cash offer in 3 minutes
Find out how much your home could sell for in as little as 3 minutes with a no-obligation cash offer.
Estimated market value
$377,900
