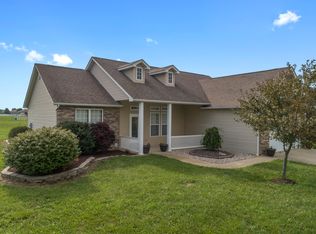Don't miss this impressive 10 acre equestrian farm with 4BD/3BTH home, 72X36' stable, 64X40' riding arena, 5 pastures, and 50X30 pole barn! Built w/ Insulted Concrete Foam, to with stand tornadoes, this home welcomes you into an open floor-plan, foyer entry with adjacent office. Lots of cabinets and natural light in kitchen and LR. New slate SS appliances, island & walk-in pantry! Main floor master includes large closet & on-suite master BTH. Main level also includes second BD! Second level with two large bedrooms, small loft and BTH w/ shower. Barn includes updated wash room, 8 stalls w/ 6 having 36X12 runs! Additional stall space. Indoor horse run in rear with concrete pad for nail or birthing area. Tack room w/saddle racks, bridal hooks on wall. Land includes five pastures: Two 1 acre & three 1/2 acre w/ 200X100 arena. Pear, peach, apple trees and blueberries behind fenced yard. Geothermal 2021. HW in 2020. Central vacuum. Main floor laundry. A must see!
This property is off market, which means it's not currently listed for sale or rent on Zillow. This may be different from what's available on other websites or public sources.
