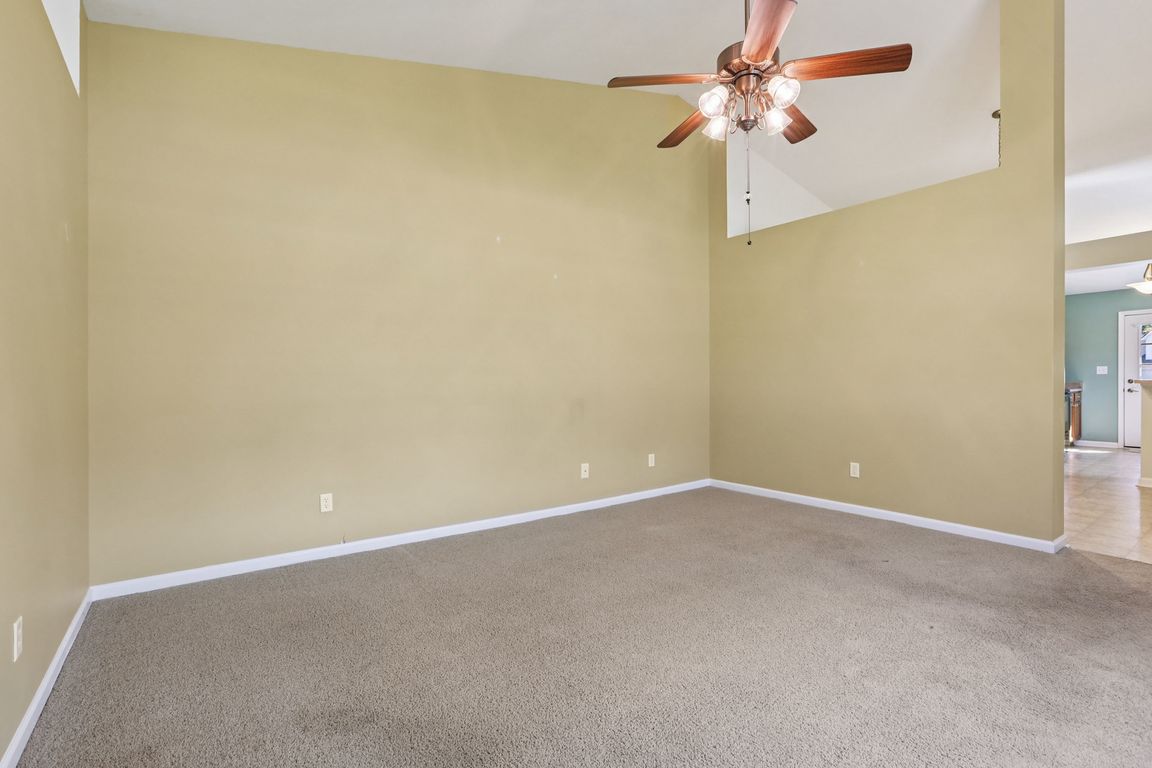
Active
$289,900
2beds
1,335sqft
5545 Lipizzan Ln, Plainfield, IN 46168
2beds
1,335sqft
Residential, single family residence
Built in 2008
8,276 sqft
2 Attached garage spaces
$217 price/sqft
$400 semi-annually HOA fee
What's special
Expansive great roomGenerous walk-in closetPrivate patio and pergolaAll-brick paired patio homeAbundant storageTwo pantriesBar area
Welcome to this all-brick paired patio home, perfectly situated on a beautifully landscaped corner lot. This move-in ready home blends comfort, convenience, and low-maintenance living, featuring full handicap accessibility and a thoughtful design that combines practical features with classic appeal. Designed with comfort and accessibility in mind, this home features ...
- 26 days |
- 791 |
- 20 |
Likely to sell faster than
Source: MIBOR as distributed by MLS GRID,MLS#: 22059647
Travel times
Living Room
Kitchen
Dining Room
Zillow last checked: 7 hours ago
Listing updated: October 05, 2025 at 03:51pm
Listing Provided by:
Dawn Moore 765-309-3600,
F.C. Tucker Company
Source: MIBOR as distributed by MLS GRID,MLS#: 22059647
Facts & features
Interior
Bedrooms & bathrooms
- Bedrooms: 2
- Bathrooms: 2
- Full bathrooms: 2
- Main level bathrooms: 2
- Main level bedrooms: 2
Primary bedroom
- Level: Main
- Area: 181.44 Square Feet
- Dimensions: 16.2 x 11.2
Bedroom 2
- Level: Main
- Area: 126.88 Square Feet
- Dimensions: 12.2 x 10.4
Dining room
- Level: Main
- Area: 126 Square Feet
- Dimensions: 12 x 10.5
Great room
- Level: Main
- Area: 236.52 Square Feet
- Dimensions: 16.2 x 14.6
Kitchen
- Level: Main
- Area: 121.2 Square Feet
- Dimensions: 12 x 10.10
Laundry
- Level: Main
- Area: 37.8 Square Feet
- Dimensions: 6.3 x 6
Office
- Level: Main
- Area: 87.36 Square Feet
- Dimensions: 9.10 x 9.6
Heating
- Heat Pump
Cooling
- Central Air
Appliances
- Included: Electric Cooktop, Dishwasher, Dryer, Disposal, Microwave, Electric Oven, Refrigerator, Washer, Water Heater, Range Hood
- Laundry: Connections All, Laundry Room, Main Level
Features
- Breakfast Bar, Vaulted Ceiling(s), High Speed Internet, Walk-In Closet(s)
- Has basement: No
Interior area
- Total structure area: 1,335
- Total interior livable area: 1,335 sqft
Video & virtual tour
Property
Parking
- Total spaces: 2
- Parking features: Attached
- Attached garage spaces: 2
- Details: Garage Parking Other(Finished Garage, Garage Door Opener)
Accessibility
- Accessibility features: Hallway - 36 Inch Wide, Accessible Doors, Accessible Entrance, Accessible Full Bath, Handicap Accessible Interior
Features
- Levels: One
- Stories: 1
- Patio & porch: Covered, Screened
- Has view: Yes
- View description: Neighborhood
Lot
- Size: 8,276.4 Square Feet
- Features: Corner Lot, Curbs, Sidewalks, Street Lights, Trees-Small (Under 20 Ft)
Details
- Parcel number: 321504242001000012
- Horse amenities: None
Construction
Type & style
- Home type: SingleFamily
- Architectural style: Ranch
- Property subtype: Residential, Single Family Residence
- Attached to another structure: Yes
Materials
- Brick
- Foundation: Crawl Space
Condition
- Updated/Remodeled
- New construction: No
- Year built: 2008
Utilities & green energy
- Electric: 200+ Amp Service
- Water: Public
- Utilities for property: Electricity Connected, Sewer Connected, Water Connected
Community & HOA
Community
- Features: Low Maintenance Lifestyle, Clubhouse, Curbs, Playground, Pool, Sidewalks, Street Lights, Suburban
- Security: Smoke Detector(s)
- Subdivision: Forest Creek Village
HOA
- Has HOA: Yes
- Amenities included: Maintenance, Management, Snow Removal
- Services included: Association Home Owners, Entrance Common, Lawncare, Maintenance, Management, Snow Removal
- HOA fee: $400 semi-annually
- HOA phone: 317-207-4281
Location
- Region: Plainfield
Financial & listing details
- Price per square foot: $217/sqft
- Tax assessed value: $230,400
- Annual tax amount: $2,512
- Date on market: 9/11/2025
- Electric utility on property: Yes