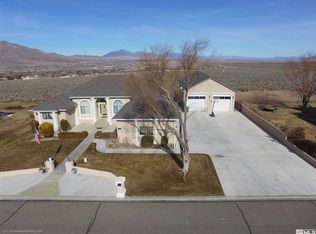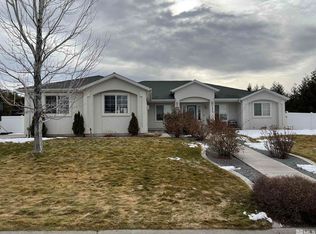Closed
$665,000
5545 Patrician Way, Winnemucca, NV 89445
4beds
2,856sqft
Single Family Residence
Built in 1998
1.62 Acres Lot
$663,600 Zestimate®
$233/sqft
$4,107 Estimated rent
Home value
$663,600
Estimated sales range
Not available
$4,107/mo
Zestimate® history
Loading...
Owner options
Explore your selling options
What's special
Discover this stunning two-story residence nestled in a coveted, tree-lined neighborhood—where curb appeal meets sophisticated living. The windows frame breathtaking city views, infusing every room with natural light and a sense of expansive calm. Beautifully landscaped grounds set the stage for the exceptional details that lie within.
Step inside to a chef's dream kitchen, complete with a commercial-grade stainless steel refrigerator, sleek granite countertops, and a generously sized central island ideal for meal prep. High-end fixtures elevate the space.
Ascend the grand staircase to find a sumptuous primary suite retreat. The spa-inspired master bathroom boasts marble tile, a deep soaker tub, and an oversized marble-enclosed shower with frameless glass doors. Dual vanities with ambient lighting that creates a tranquil oasis where every detail exudes luxury.
Additional highlights include a generous bedroom with an office space and an attached three-car garage. From the multiple levels and extra living areas to the upscale finishes throughout, this home balances everyday functionality with refined elegance.
Schedule your private tour today!
Zillow last checked: 8 hours ago
Listing updated: September 26, 2025 at 05:00pm
Listed by:
Justin Rost S.196956 775-304-6830,
NextHome Gold Rush Realty
Bought with:
Janet Ellis, B.1002443
NextHome Gold Rush Realty
Source: NNRMLS,MLS#: 250051940
Facts & features
Interior
Bedrooms & bathrooms
- Bedrooms: 4
- Bathrooms: 4
- Full bathrooms: 3
- 1/2 bathrooms: 1
Heating
- Forced Air, Natural Gas
Cooling
- Electric
Appliances
- Included: Dishwasher, Disposal, Dryer, Microwave, Washer
- Laundry: Laundry Area, Laundry Room, Sink
Features
- Kitchen Island, Smart Thermostat, Walk-In Closet(s)
- Flooring: Carpet, Laminate
- Windows: Blinds, Double Pane Windows, Drapes, Vinyl Frames
- Has basement: No
- Number of fireplaces: 1
- Fireplace features: Free Standing, Pellet Stove
- Common walls with other units/homes: No Common Walls
Interior area
- Total structure area: 2,856
- Total interior livable area: 2,856 sqft
Property
Parking
- Total spaces: 3
- Parking features: Attached, Garage
- Attached garage spaces: 3
Features
- Levels: Two
- Stories: 2
- Patio & porch: Patio
- Exterior features: None
- Fencing: None
- Has view: Yes
- View description: City, Desert, Mountain(s)
Lot
- Size: 1.62 Acres
- Features: Landscaped, Sprinklers In Front, Sprinklers In Rear
Details
- Additional structures: Shed(s)
- Parcel number: 16058122
- Zoning: RE
- Special conditions: Other
Construction
Type & style
- Home type: SingleFamily
- Property subtype: Single Family Residence
Materials
- Stucco
- Foundation: Crawl Space
- Roof: Pitched,Tile
Condition
- New construction: No
- Year built: 1998
Utilities & green energy
- Sewer: Public Sewer
- Water: Public
- Utilities for property: Electricity Connected, Natural Gas Connected
Community & neighborhood
Security
- Security features: Keyless Entry, Smoke Detector(s)
Location
- Region: Winnemucca
- Subdivision: Cross Creek Estates
Other
Other facts
- Listing terms: Cash,Conventional,FHA,VA Loan
Price history
| Date | Event | Price |
|---|---|---|
| 9/26/2025 | Sold | $665,000-2.1%$233/sqft |
Source: | ||
| 7/8/2025 | Pending sale | $679,000$238/sqft |
Source: | ||
| 7/6/2025 | Contingent | $679,000$238/sqft |
Source: | ||
| 6/22/2025 | Listed for sale | $679,000+37.4%$238/sqft |
Source: | ||
| 4/14/2021 | Sold | $494,000$173/sqft |
Source: Public Record | ||
Public tax history
| Year | Property taxes | Tax assessment |
|---|---|---|
| 2025 | $3,615 +2.9% | $129,737 +3.6% |
| 2024 | $3,513 +2.9% | $125,257 +5.6% |
| 2023 | $3,413 +0.2% | $118,660 +13.9% |
Find assessor info on the county website
Neighborhood: 89445
Nearby schools
GreatSchools rating
- 6/10French Ford Middle SchoolGrades: 5-6Distance: 1.1 mi
- 8/10Winnemucca Junior High SchoolGrades: 7-8Distance: 2.1 mi
- 6/10Albert M Lowry High SchoolGrades: 9-12Distance: 1.4 mi
Schools provided by the listing agent
- Elementary: Sonoma Heights Elementary
- Middle: French Ford Middle School
- High: Albert Lowry High School
Source: NNRMLS. This data may not be complete. We recommend contacting the local school district to confirm school assignments for this home.

Get pre-qualified for a loan
At Zillow Home Loans, we can pre-qualify you in as little as 5 minutes with no impact to your credit score.An equal housing lender. NMLS #10287.
Sell for more on Zillow
Get a free Zillow Showcase℠ listing and you could sell for .
$663,600
2% more+ $13,272
With Zillow Showcase(estimated)
$676,872
