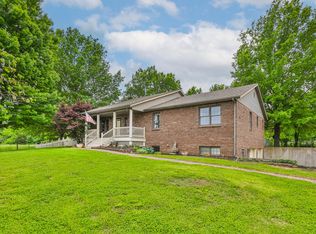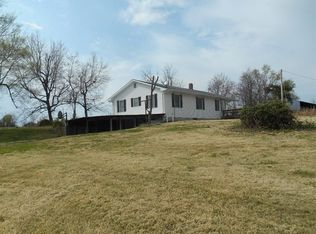This is the perfect opportunity to experience country living on 2 secluded acres with beautiful views of rolling hills and pastures. This all brick home features 4 bedrooms, 3 bathrooms, and a 2 car garage. The unfinished basement has a full bathroom and a chairlift to the main floor. The non conforming basement rooms allow for plenty of storage and could be easily converted into additional living space. There is a 16'x20' outbuilding with electric and a large carport in the driveway for your boat/toy storage. The oversized garage has a huge shop attached. Includes dual chicken coops that convey. Recent upgrades include a 3 year old roof and a York Heating and Air high efficiency heat pump. This well insulated home equates to low energy costs for the homeowner. You will enjoy the luxury of the adjacent 20+ acres of stunning views, while only maintaining less than 2 acres. Located just 20 minutes from Springfield, 10 minutes from Willard, and 12 miles from Stockton Lake. Call today for your private showing.
This property is off market, which means it's not currently listed for sale or rent on Zillow. This may be different from what's available on other websites or public sources.


