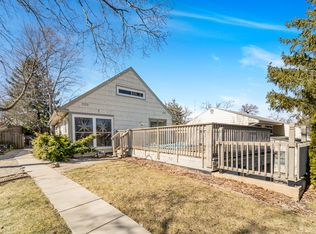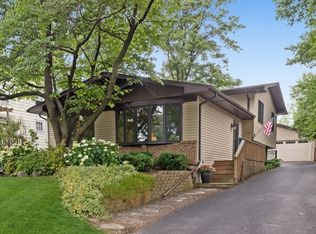Closed
$515,000
5546 Washington St, Downers Grove, IL 60516
3beds
2,691sqft
Single Family Residence
Built in 1950
0.31 Acres Lot
$-- Zestimate®
$191/sqft
$4,688 Estimated rent
Home value
Not available
Estimated sales range
Not available
$4,688/mo
Zestimate® history
Loading...
Owner options
Explore your selling options
What's special
Welcome to this beautiful 3 bedroom, 2 full bath raised ranch with a partially finished lower level on an oversized lot (75 x 180). This home is in an amazing location- less than a mile to town and also located in the top-rated Fairmount Elementary School. Home has had two additions: the first to the front of the home that added a larger entryway and kitchen (2001), replaced entry way doors and windows. An enclosed back family room and beautiful knotty pine lined sun room was also added (2005). The primary suite features hardwood floors, and private bath that was remodeled in 2017. The lower level (basement) features a nice area for storage, laundry and also 2 finished rooms creating the possibility for more living space, and an additional bedroom or office. Outside you will love the spacious yard and the attached tandem 2 car garage. Home has been beautifully maintained over the years and had many upgrades and improvements such as full tear off roof (2019) , additional of drain tiles/ sump pump, oversized gutters, and gravity drain, tankless water heater (2014), newer refrigerator and dishwasher (2019), and all other appliances are in excellent condition! Move in with peace of mind and ready to make this home in an exceptional location all your own!
Zillow last checked: 8 hours ago
Listing updated: October 09, 2024 at 02:52pm
Listing courtesy of:
Laura McGreal, AHWD 224-374-9408,
@properties Christie's International Real Estate
Bought with:
Jon Crocilla
Coldwell Banker Realty
Source: MRED as distributed by MLS GRID,MLS#: 12113424
Facts & features
Interior
Bedrooms & bathrooms
- Bedrooms: 3
- Bathrooms: 2
- Full bathrooms: 2
Primary bedroom
- Features: Flooring (Hardwood), Bathroom (Full)
- Level: Main
- Area: 182 Square Feet
- Dimensions: 14X13
Bedroom 2
- Features: Flooring (Carpet)
- Level: Main
- Area: 143 Square Feet
- Dimensions: 13X11
Bedroom 3
- Features: Flooring (Carpet)
- Level: Main
- Area: 130 Square Feet
- Dimensions: 13X10
Bonus room
- Features: Flooring (Carpet)
- Level: Lower
- Area: 180 Square Feet
- Dimensions: 15X12
Dining room
- Features: Flooring (Carpet)
- Level: Main
- Area: 195 Square Feet
- Dimensions: 15X13
Exercise room
- Features: Flooring (Carpet)
- Level: Lower
- Area: 132 Square Feet
- Dimensions: 12X11
Family room
- Features: Flooring (Wood Laminate)
- Level: Main
- Area: 306 Square Feet
- Dimensions: 18X17
Kitchen
- Features: Kitchen (Eating Area-Table Space), Flooring (Vinyl)
- Level: Main
- Area: 240 Square Feet
- Dimensions: 20X12
Laundry
- Features: Flooring (Other)
- Level: Lower
- Area: 377 Square Feet
- Dimensions: 29X13
Living room
- Features: Flooring (Carpet)
- Level: Main
- Area: 266 Square Feet
- Dimensions: 19X14
Sun room
- Level: Main
- Area: 180 Square Feet
- Dimensions: 15X12
Heating
- Natural Gas, Forced Air
Cooling
- Central Air
Appliances
- Included: Range, Microwave, Dishwasher, Refrigerator, Washer, Dryer
- Laundry: Gas Dryer Hookup, In Unit
Features
- Cathedral Ceiling(s), 1st Floor Bedroom, 1st Floor Full Bath
- Basement: Partially Finished,Partial
- Number of fireplaces: 1
- Fireplace features: Gas Log, Gas Starter, Living Room
Interior area
- Total structure area: 2,691
- Total interior livable area: 2,691 sqft
Property
Parking
- Total spaces: 2
- Parking features: Asphalt, Tandem, On Site, Garage Owned, Attached, Garage
- Attached garage spaces: 2
Accessibility
- Accessibility features: No Disability Access
Lot
- Size: 0.31 Acres
- Dimensions: 75 X 180
Details
- Additional structures: Shed(s)
- Parcel number: 0917103031
- Special conditions: None
Construction
Type & style
- Home type: SingleFamily
- Property subtype: Single Family Residence
Materials
- Aluminum Siding, Brick
Condition
- New construction: No
- Year built: 1950
Utilities & green energy
- Sewer: Public Sewer
- Water: Lake Michigan
Community & neighborhood
Location
- Region: Downers Grove
HOA & financial
HOA
- Services included: None
Other
Other facts
- Listing terms: Conventional
- Ownership: Fee Simple
Price history
| Date | Event | Price |
|---|---|---|
| 10/8/2024 | Sold | $515,000-1.9%$191/sqft |
Source: | ||
| 10/2/2024 | Pending sale | $525,000$195/sqft |
Source: | ||
| 8/22/2024 | Contingent | $525,000$195/sqft |
Source: | ||
| 8/12/2024 | Listed for sale | $525,000+245.4%$195/sqft |
Source: | ||
| 3/14/1996 | Sold | $152,000$56/sqft |
Source: Agent Provided | ||
Public tax history
| Year | Property taxes | Tax assessment |
|---|---|---|
| 2015 | $5,995 +4% | $102,400 +7.3% |
| 2014 | $5,767 +2.1% | $95,460 +0.5% |
| 2013 | $5,649 +3.1% | $95,010 -4.3% |
Find assessor info on the county website
Neighborhood: 60516
Nearby schools
GreatSchools rating
- 9/10Fairmount Elementary SchoolGrades: PK-6Distance: 0.7 mi
- 5/10O Neill Middle SchoolGrades: 7-8Distance: 0.6 mi
- 8/10Community H S Dist 99 - South High SchoolGrades: 9-12Distance: 1.3 mi
Schools provided by the listing agent
- Elementary: Fairmount Elementary School
- Middle: O Neill Middle School
- High: South High School
- District: 58
Source: MRED as distributed by MLS GRID. This data may not be complete. We recommend contacting the local school district to confirm school assignments for this home.

Get pre-qualified for a loan
At Zillow Home Loans, we can pre-qualify you in as little as 5 minutes with no impact to your credit score.An equal housing lender. NMLS #10287.

