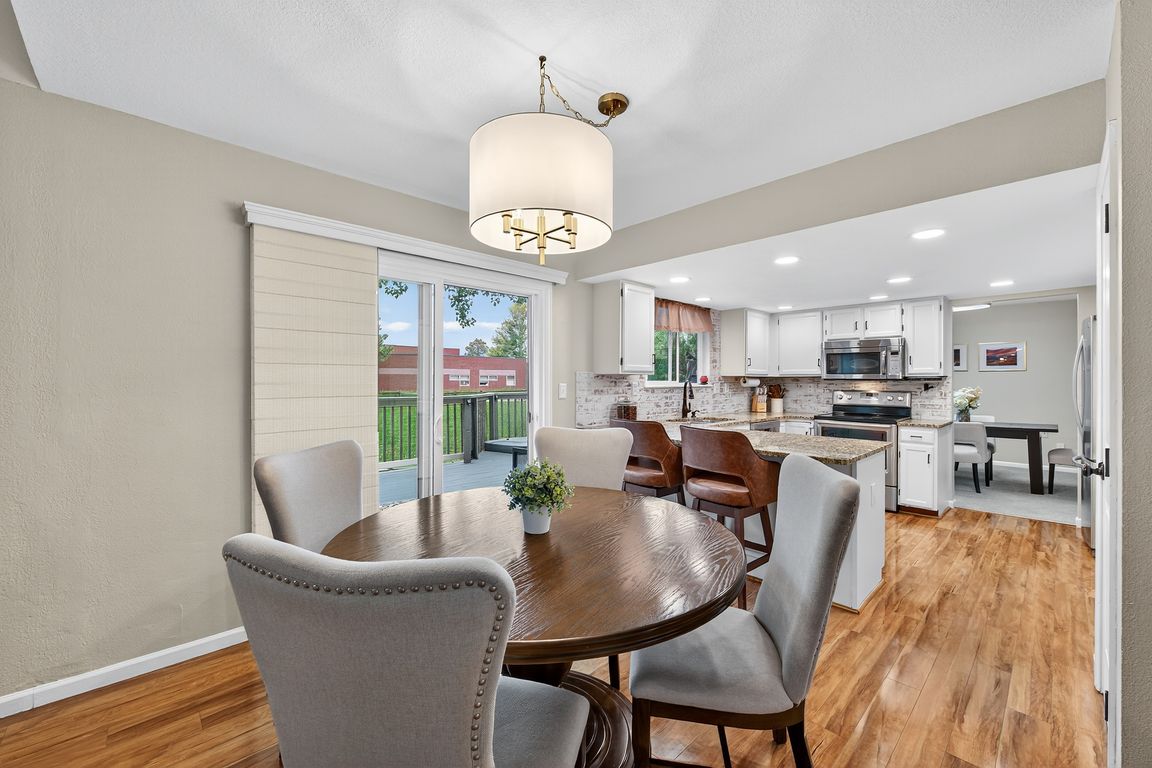
For salePrice cut: $5K (10/10)
$690,000
4beds
3,202sqft
5547 S Kirk Circle, Centennial, CO 80015
4beds
3,202sqft
Single family residence
Built in 1985
6,926 sqft
2 Attached garage spaces
$215 price/sqft
$90 monthly HOA fee
What's special
Welcome to this beautifully updated and meticulously maintained home in the highly desirable Park View community of Centennial. Perfectly positioned with no neighbors behind, this home backs up to a school and offers both privacy and convenience. Inside, you’ll find thoughtful updates throughout, including a remodeled primary bath and second upstairs ...
- 24 days |
- 1,211 |
- 67 |
Source: REcolorado,MLS#: 5199147
Travel times
Living Room
Kitchen
Primary Bedroom
Zillow last checked: 7 hours ago
Listing updated: October 24, 2025 at 09:59am
Listed by:
Hadley Anne Ott 720-253-9495 hadleyott@gmail.com,
Discover Realty Group, LLC
Source: REcolorado,MLS#: 5199147
Facts & features
Interior
Bedrooms & bathrooms
- Bedrooms: 4
- Bathrooms: 4
- Full bathrooms: 2
- 3/4 bathrooms: 1
- 1/2 bathrooms: 1
- Main level bathrooms: 1
Bedroom
- Description: Secondary Bedroom Upstairs With Backyard Views. Newer Carpet.
- Level: Upper
- Area: 120 Square Feet
- Dimensions: 12 x 10
Bedroom
- Description: Large Primary Bedroom With Bay Window And Built-In Storage With Views To The Front Yard. Newer Carpet.
- Features: Primary Suite
- Level: Upper
- Area: 221 Square Feet
- Dimensions: 17 x 13
Bedroom
- Description: Secondary Bedroom Upstairs With Walk In Closet And Views To The Front Yard. Newer Carpet.
- Level: Upper
- Area: 130 Square Feet
- Dimensions: 10 x 13
Bedroom
- Description: Conforming Basement Bedroom, Steps Away From Walk-Out Access. Newer Carpet.
- Level: Basement
- Area: 176 Square Feet
- Dimensions: 11 x 16
Bathroom
- Description: Main Level Powder Room.
- Level: Main
- Area: 20 Square Feet
- Dimensions: 4 x 5
Bathroom
- Description: Remodeled Five-Piece Primary Bathroom With Separate Water Closet And Walk-In Closet.
- Features: En Suite Bathroom, Primary Suite
- Level: Upper
- Area: 90 Square Feet
- Dimensions: 10 x 9
Bathroom
- Description: Remodeled 3/4 Bathroom In The Upstairs Hallway.
- Level: Upper
- Area: 35 Square Feet
- Dimensions: 7 x 5
Bathroom
- Description: Fully Equipped Basement Bathroom.
- Level: Basement
- Area: 45 Square Feet
- Dimensions: 5 x 9
Bonus room
- Description: Oversized Bonus Room In The Basement With Newer Carpet And Walk-Out Access.
- Level: Basement
- Area: 432 Square Feet
- Dimensions: 24 x 18
Dining room
- Description: Dining Room With Views To The Front And Backyard, Plus Easy Access To The Kitchen. Newer Carpet.
- Level: Main
- Area: 132 Square Feet
- Dimensions: 12 x 11
Family room
- Description: Generously Sized Family Room With Views To The Deck And Open Sightlines To The Eat-In Kitchen. Newer Carpet.
- Level: Main
- Area: 195 Square Feet
- Dimensions: 13 x 15
Kitchen
- Description: Updated Kitchen With Granite Countertops, Stainless Steel Appliances, And Plank Flooring.
- Level: Main
- Area: 156 Square Feet
- Dimensions: 12 x 13
Laundry
- Description: Laundry Area With Built-In Cabinet Storage And Space To Hang Dry.
- Level: Basement
Living room
- Description: Inviting Room With Bay Window And Open Sight Lines. Newer Carpet
- Level: Main
- Area: 270 Square Feet
- Dimensions: 15 x 18
Heating
- Forced Air
Cooling
- Attic Fan, Central Air
Appliances
- Included: Dishwasher, Disposal, Microwave, Range, Refrigerator
- Laundry: In Unit, Laundry Closet
Features
- Ceiling Fan(s), Eat-in Kitchen, Entrance Foyer, Five Piece Bath, Granite Counters, High Speed Internet, Open Floorplan, Pantry, Primary Suite, Radon Mitigation System, Walk-In Closet(s)
- Flooring: Carpet, Tile, Vinyl
- Windows: Bay Window(s), Double Pane Windows, Skylight(s)
- Basement: Daylight,Exterior Entry,Finished,Full,Walk-Out Access
- Number of fireplaces: 1
- Fireplace features: Family Room, Wood Burning
- Common walls with other units/homes: No Common Walls
Interior area
- Total structure area: 3,202
- Total interior livable area: 3,202 sqft
- Finished area above ground: 2,092
- Finished area below ground: 946
Video & virtual tour
Property
Parking
- Total spaces: 2
- Parking features: Concrete
- Attached garage spaces: 2
Features
- Levels: Two
- Stories: 2
- Patio & porch: Deck, Front Porch, Patio
- Exterior features: Private Yard, Rain Gutters
- Fencing: Full
Lot
- Size: 6,926 Square Feet
- Features: Greenbelt, Irrigated, Landscaped, Level, Many Trees, Sprinklers In Front, Sprinklers In Rear
Details
- Parcel number: 032570644
- Zoning: SFR
- Special conditions: Standard
Construction
Type & style
- Home type: SingleFamily
- Architectural style: Traditional
- Property subtype: Single Family Residence
Materials
- Frame
- Roof: Composition
Condition
- Updated/Remodeled
- Year built: 1985
Utilities & green energy
- Sewer: Public Sewer
- Water: Public
- Utilities for property: Cable Available, Electricity Connected, Internet Access (Wired), Natural Gas Connected
Community & HOA
Community
- Security: Carbon Monoxide Detector(s), Video Doorbell
- Subdivision: Park View Terrace
HOA
- Has HOA: Yes
- Amenities included: Park, Pool
- Services included: Recycling, Trash
- HOA fee: $90 monthly
- HOA name: Brightstar Management Group
- HOA phone: 303-952-4004
Location
- Region: Centennial
Financial & listing details
- Price per square foot: $215/sqft
- Tax assessed value: $691,500
- Annual tax amount: $4,487
- Date on market: 10/2/2025
- Listing terms: Cash,Conventional,FHA,VA Loan
- Exclusions: Exclusions: Safe In Primary Bedroom Closet. Top Shelf Above Bed In Secondary Bedroom (Wall Will Be Patched And Painted To Match Once Removed). Exterior Camera In Front Of Home. Clothes Washer And Dryer. Freezer In The Basement Storage Room. Refrigerator In The Garage. All Outdoor Furniture, Umbrellas And Blackstone Grill. All Garage Organization Items Including, But Not Limited To: Toolbox, Workbench, And Storage Solutions On The Walls. inclusions: Kitchen Refrigerator, Microwave, Dishwasher And Range. Backyard Shed (Attached To The House). Ring Doorbell. Backyard Zipline, Swing, And Rockwall. Foosball Table (Actually A 12-In-1 Table). Ceiling Shelves In The Garage.
- Ownership: Individual
- Electric utility on property: Yes
- Road surface type: Paved