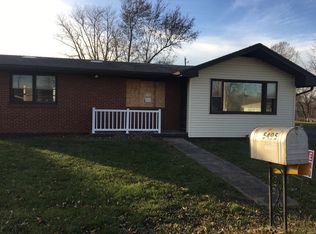Closed
$150,000
5547 Stone Rd, Clinton, IL 61727
3beds
1,428sqft
Single Family Residence
Built in 1958
0.47 Acres Lot
$-- Zestimate®
$105/sqft
$1,538 Estimated rent
Home value
Not available
Estimated sales range
Not available
$1,538/mo
Zestimate® history
Loading...
Owner options
Explore your selling options
What's special
Discover the potential in this inviting 3 bedroom, 2 bath ranch located in a quaint neighborhood filled with mature trees and timeless character on the edge of town! The home features a unique detached bedroom and full bath with a private entrance! The spacious main level offers comfortable living, while the large basement provides endless possibilities for storage, hobbies, or future finishing. Recent updates include a newer roof, new basement sealant, new sump pump, and new septic pipes! A true opportunity to create the home of your dreams in a serene setting! This home is being sold as part of an estate.
Zillow last checked: 8 hours ago
Listing updated: October 02, 2025 at 05:24pm
Listing courtesy of:
Abbey Schmid 217-871-5583,
Keller Williams Revolution
Bought with:
Jill Millburg, ABR
CORE 3 Residential Real Estate LLC
Source: MRED as distributed by MLS GRID,MLS#: 12439975
Facts & features
Interior
Bedrooms & bathrooms
- Bedrooms: 3
- Bathrooms: 2
- Full bathrooms: 2
Primary bedroom
- Level: Main
- Area: 182 Square Feet
- Dimensions: 14X13
Bedroom 2
- Level: Main
- Area: 130 Square Feet
- Dimensions: 10X13
Bedroom 3
- Level: Main
- Area: 228 Square Feet
- Dimensions: 12X19
Dining room
- Level: Main
- Dimensions: COMBO
Kitchen
- Level: Main
- Area: 195 Square Feet
- Dimensions: 15X13
Laundry
- Level: Basement
- Area: 195 Square Feet
- Dimensions: 15X13
Living room
- Level: Main
- Area: 286 Square Feet
- Dimensions: 13X22
Heating
- Natural Gas
Cooling
- Central Air
Features
- Basement: Partially Finished,Partial
Interior area
- Total structure area: 2,628
- Total interior livable area: 1,428 sqft
Property
Parking
- Total spaces: 2
- Parking features: Concrete, Driveway, On Site
- Has uncovered spaces: Yes
Accessibility
- Accessibility features: No Disability Access
Features
- Stories: 1
Lot
- Size: 0.47 Acres
- Dimensions: 100X203.78
Details
- Parcel number: 1203177004
- Special conditions: Third Party Approval
Construction
Type & style
- Home type: SingleFamily
- Architectural style: Ranch
- Property subtype: Single Family Residence
Materials
- Vinyl Siding
Condition
- New construction: No
- Year built: 1958
Utilities & green energy
- Sewer: Public Sewer
- Water: Public
Community & neighborhood
Location
- Region: Clinton
- Subdivision: Not Applicable
Other
Other facts
- Listing terms: FHA
- Ownership: Fee Simple
Price history
| Date | Event | Price |
|---|---|---|
| 10/2/2025 | Sold | $150,000-6.2%$105/sqft |
Source: | ||
| 8/27/2025 | Contingent | $159,900$112/sqft |
Source: | ||
| 8/12/2025 | Listed for sale | $159,900$112/sqft |
Source: | ||
Public tax history
| Year | Property taxes | Tax assessment |
|---|---|---|
| 2024 | $2,061 +12.3% | $43,485 +9.8% |
| 2023 | $1,835 +8.2% | $39,604 +6% |
| 2022 | $1,696 +6.6% | $37,362 +3% |
Find assessor info on the county website
Neighborhood: 61727
Nearby schools
GreatSchools rating
- 3/10Lincoln Elementary SchoolGrades: 2-5Distance: 0.8 mi
- 4/10Clinton Jr High SchoolGrades: 6-8Distance: 0.9 mi
- 2/10Clinton High SchoolGrades: 9-12Distance: 1.1 mi
Schools provided by the listing agent
- Elementary: Clinton Elementary School
- Middle: Clinton Junior High School
- High: Clinton High School
- District: 15
Source: MRED as distributed by MLS GRID. This data may not be complete. We recommend contacting the local school district to confirm school assignments for this home.
Get pre-qualified for a loan
At Zillow Home Loans, we can pre-qualify you in as little as 5 minutes with no impact to your credit score.An equal housing lender. NMLS #10287.
