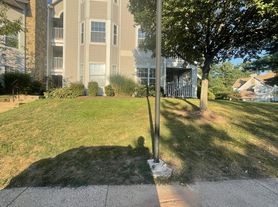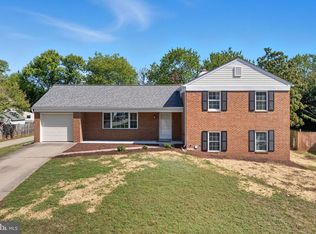Beautiful 4BR/3.5BA townhome in a sought-after community, Ready to move in! Features brand-new Wood laminate flooring on both main & upper levels, freshly painted throughout the entire townhome with white cabinets. Brand new Toilets in all the bathrooms. Spacious Master bedroom and 2 other bedrooms in the upper level with 2 full bathrooms, the main level has the living room, kitchen and a walkout deck. Lower level includes a full bath and 4th bedroom with wood laminate flooring, ample space for entertainment with tile flooring, a walkout basement and a fenced backyard. Professional cleaning will be done prior to move-in. Enjoy the 2 assigned parking slots right in front of the townhome. Also enjoy the amenities like Community pool, Tennis courts, Basketball court, playground, and trails. Convenient location near Fairlakes shopping, Fair Oaks Mall, shopping, dining, I-66, Route 29, Route 28, Vienna Metro and Dulles Airport.
Monthly Rent $2595
Tenant pays for all the Utilities.
1 small pet allowed (non-aggressive breed), additional Pet fees of $35/month
Security Deposit $2595
Maximum four occupants
Flat Admin fees $0 (Only applicable when you sign the lease)
IMPORTANT:
Applicants are required to have decent credit scores and a clean backgrounds.
Serious Inquiries Only Please
Email or Call or text
Monthly Rent $2595
1 year Lease term
Tenant pays for all the Utilities.
1 small pet allowed (non-aggressive breed), additional Pet fees of $35/month
Security Deposit $2595
Maximum four occupants
Ready to move in
Flat Admin fees $0 (Only applicable when you sign the lease)
Townhouse for rent
Accepts Zillow applications
$2,595/mo
5549 Stroud Ct, Centreville, VA 20120
4beds
1,970sqft
Price may not include required fees and charges.
Townhouse
Available now
Cats OK
Central air
In unit laundry
Off street parking
Forced air
What's special
Walkout basementFenced backyardBrand new toiletsWood laminate flooringBrand-new wood laminate flooringWhite cabinetsSpacious master bedroom
- 21 days |
- -- |
- -- |
Travel times
Facts & features
Interior
Bedrooms & bathrooms
- Bedrooms: 4
- Bathrooms: 4
- Full bathrooms: 3
- 1/2 bathrooms: 1
Heating
- Forced Air
Cooling
- Central Air
Appliances
- Included: Dishwasher, Dryer, Freezer, Microwave, Oven, Refrigerator, Washer
- Laundry: In Unit
Features
- Flooring: Carpet, Hardwood, Tile
Interior area
- Total interior livable area: 1,970 sqft
Property
Parking
- Parking features: Off Street
- Details: Contact manager
Features
- Exterior features: Heating system: Forced Air
Details
- Parcel number: 0544160185
Construction
Type & style
- Home type: Townhouse
- Property subtype: Townhouse
Building
Management
- Pets allowed: Yes
Community & HOA
Location
- Region: Centreville
Financial & listing details
- Lease term: 1 Year
Price history
| Date | Event | Price |
|---|---|---|
| 10/4/2025 | Price change | $2,595-3.7%$1/sqft |
Source: Zillow Rentals | ||
| 9/21/2025 | Price change | $2,695-6.9%$1/sqft |
Source: Zillow Rentals | ||
| 9/16/2025 | Listed for rent | $2,895+38.2%$1/sqft |
Source: Zillow Rentals | ||
| 2/26/2021 | Listing removed | -- |
Source: Owner | ||
| 6/26/2020 | Listing removed | $2,095$1/sqft |
Source: Owner | ||

