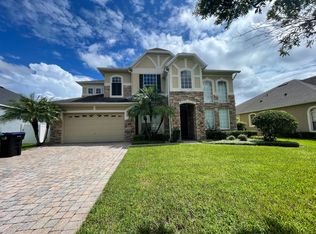Welcome to 555 Carey Way, a stunning residence nestled in the gated community of Lake Kehoe Preserve. This spacious 5-bedroom, 3-bathroom pool home offers an ideal blend of comfort, style, and functionality. The first floor features brand-new vinyl flooring, a private office, formal living and dining areas, and a beautifully updated kitchen with granite countertops, a walk-in pantry, and an open layout that flows seamlessly into the family room.
Step outside to your private retreat, where a screened-in heated saltwater pool with a waterfall feature awaits, overlooking peaceful conservation views. A full bathroom downstairs provides direct pool access, adding to the home's thoughtful design. Enjoy the custom pergola set on pavers and dedicated space for a future outdoor kitchenperfect for entertaining family and friends year-round.
Upstairs, you'll find real wood flooring throughout, along with a spacious primary suite featuring two walk-in closets, a soaking tub, and a walk-in shower. The renovated third bathroom enhances both style and convenience for guests and family members alike. Landscaping maintenance is included while pool maintenance is not.
Boardwalk that leads out to the lake for fishing enthusiasts.
Don't miss the opportunity to lease this beautiful home in one of East Orlando's most desirable gated communities.
Pet Details: Small Pets on a case by case basis
House for rent
$3,495/mo
555 Carey Way, Orlando, FL 32825
5beds
3,492sqft
Price may not include required fees and charges.
Single family residence
Available now
Cats, small dogs OK
Central air, ceiling fan
In unit laundry
Attached garage parking
Heat pump
What's special
- 14 days
- on Zillow |
- -- |
- -- |
Travel times

Get a personal estimate of what you can afford to buy
Personalize your search to find homes within your budget with BuyAbility℠.
Facts & features
Interior
Bedrooms & bathrooms
- Bedrooms: 5
- Bathrooms: 3
- Full bathrooms: 3
Heating
- Heat Pump
Cooling
- Central Air, Ceiling Fan
Appliances
- Included: Dishwasher, Dryer, Refrigerator, Washer
- Laundry: In Unit
Features
- Ceiling Fan(s)
- Flooring: Hardwood, Tile
Interior area
- Total interior livable area: 3,492 sqft
Property
Parking
- Parking features: Attached
- Has attached garage: Yes
- Details: Contact manager
Features
- Patio & porch: Patio
- Exterior features: Heating system: HeatPump
- Has private pool: Yes
Details
- Parcel number: 312228445000480
Construction
Type & style
- Home type: SingleFamily
- Property subtype: Single Family Residence
Community & HOA
HOA
- Amenities included: Pool
Location
- Region: Orlando
Financial & listing details
- Lease term: Contact For Details
Price history
| Date | Event | Price |
|---|---|---|
| 8/20/2025 | Listing removed | $679,000$194/sqft |
Source: | ||
| 8/13/2025 | Listed for rent | $3,495$1/sqft |
Source: Zillow Rentals | ||
| 6/30/2025 | Price change | $679,000-0.1%$194/sqft |
Source: Space Coast AOR #1047093 | ||
| 4/23/2025 | Listed for sale | $680,000+1%$195/sqft |
Source: | ||
| 4/9/2025 | Listing removed | $673,000$193/sqft |
Source: | ||
![[object Object]](https://photos.zillowstatic.com/fp/21c6c55f1e065f9349dab8a2cc410294-p_i.jpg)
