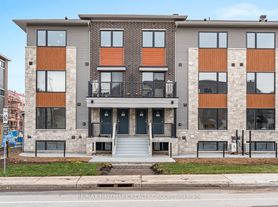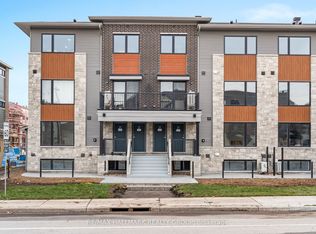Upper END unit, with lots of light. Spread over the second and third levels. large balcony off the Kitchen, Den can also be used as a Home office. Partial bath on second level. Two large bedrooms on the third level each with an en-suite 3pc. bathroom. Master bedroom has its own balcony. Central AC. Laundry room located on the bedroom level for convenience. Carpet throughout with vinyl tiled flooring in kitchen and baths. Walking distance to shopping and restaurants. Transit outside door for easy access to downtown. No smoking. Parking Spot #16.
Apartment for rent
C$2,250/mo
555 Chapman Mills Dr #B, Ottawa, ON K2J 5T2
2beds
Price may not include required fees and charges.
Apartment
Available now
No pets
Central air
Ensuite laundry
1 Parking space parking
Natural gas, forced air
What's special
Central ac
- 1 day |
- -- |
- -- |
Travel times
Looking to buy when your lease ends?
Consider a first-time homebuyer savings account designed to grow your down payment with up to a 6% match & a competitive APY.
Facts & features
Interior
Bedrooms & bathrooms
- Bedrooms: 2
- Bathrooms: 3
- Full bathrooms: 3
Heating
- Natural Gas, Forced Air
Cooling
- Central Air
Appliances
- Laundry: Ensuite
Features
- Contact manager
Property
Parking
- Total spaces: 1
- Details: Contact manager
Features
- Stories: 2
- Exterior features: Contact manager
Construction
Type & style
- Home type: Apartment
- Property subtype: Apartment
Building
Management
- Pets allowed: No
Community & HOA
Location
- Region: Ottawa
Financial & listing details
- Lease term: Contact For Details
Price history
Price history is unavailable.

