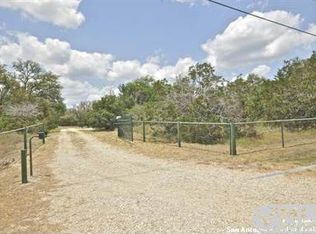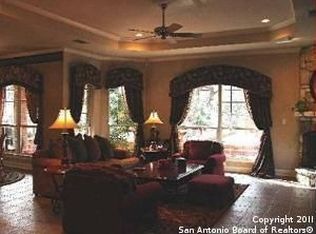Sold on 10/09/25
Price Unknown
555 CROOKED OAK DR, Spring Branch, TX 78070
4beds
2,828sqft
Single Family Residence
Built in 2002
10 Acres Lot
$-- Zestimate®
$--/sqft
$3,630 Estimated rent
Home value
Not available
Estimated sales range
Not available
$3,630/mo
Zestimate® history
Loading...
Owner options
Explore your selling options
What's special
Sitting on 10 Acres with Beautiful Hill Country Views**Prime Location Offering Space & Privacy While Still Being Close to Shops/Restaurants**One Story**Imported Italian Stone Fireplace in Living Room**Gourmet Chef's Kitchen with Double Ovens & High-End Appliances**Open Floor Plan**4 Bed/3 Full Bathroom**Keith Zar Pool**Additional Dwelling used for Entertainment Area**Gated Entrance**Property Fully-Fenced in**No HOA**Horses Allowed**Generator for Whole House & Well Pump**Don't miss out on this Hill Country Gem**Please Visit 3D Tour to See Floor Plan (DollHouse)
Zillow last checked: 8 hours ago
Listing updated: October 11, 2025 at 01:40pm
Listed by:
Pepa Thomas TREC #507277 (210) 722-5298,
RE/MAX North-San Antonio
Source: LERA MLS,MLS#: 1801368
Facts & features
Interior
Bedrooms & bathrooms
- Bedrooms: 4
- Bathrooms: 3
- Full bathrooms: 3
Primary bedroom
- Features: Outside Access, Walk-In Closet(s), Ceiling Fan(s), Full Bath
- Area: 192
- Dimensions: 16 x 12
Bedroom 2
- Area: 176
- Dimensions: 16 x 11
Bedroom 3
- Area: 143
- Dimensions: 13 x 11
Bedroom 4
- Area: 132
- Dimensions: 12 x 11
Primary bathroom
- Features: Tub/Shower Separate, Double Vanity, Soaking Tub
- Area: 247
- Dimensions: 19 x 13
Dining room
- Area: 156
- Dimensions: 13 x 12
Kitchen
- Area: 182
- Dimensions: 14 x 13
Living room
- Area: 360
- Dimensions: 20 x 18
Heating
- Central, Propane Owned
Cooling
- Ceiling Fan(s), Two Central
Appliances
- Included: Cooktop, Built-In Oven, Self Cleaning Oven, Gas Cooktop, Refrigerator, Disposal, Dishwasher, Plumbed For Ice Maker, Water Softener Owned, Vented Exhaust Fan, Plumb for Water Softener, Double Oven
- Laundry: Main Level, Laundry Room, Washer Hookup, Dryer Connection
Features
- One Living Area, Separate Dining Room, Eat-in Kitchen, Two Eating Areas, Kitchen Island, Breakfast Bar, Pantry, Utility Room Inside, Secondary Bedroom Down, 1st Floor Lvl/No Steps, High Ceilings, Open Floorplan, High Speed Internet, All Bedrooms Downstairs, Master Downstairs, Ceiling Fan(s), Solid Counter Tops, Custom Cabinets, Programmable Thermostat
- Flooring: Ceramic Tile, Wood
- Windows: Double Pane Windows, Window Coverings
- Has basement: No
- Attic: Partially Floored,Pull Down Stairs
- Number of fireplaces: 1
- Fireplace features: One, Living Room, Wood Burning, Gas, Stone/Rock/Brick
Interior area
- Total interior livable area: 2,828 sqft
Property
Parking
- Total spaces: 4
- Parking features: Two Car Garage, Attached, Garage Faces Side, Oversized, Garage Door Opener, Two Car Carport, Circular Driveway
- Attached garage spaces: 2
- Carport spaces: 2
- Covered spaces: 4
- Has uncovered spaces: Yes
Features
- Levels: One,Multi/Split
- Stories: 1
- Patio & porch: Patio, Covered, Deck
- Exterior features: Barbecue, Gas Grill, Sprinkler System, Rain Gutters
- Has private pool: Yes
- Pool features: In Ground
- Fencing: Privacy,Chain Link
- Has view: Yes
- View description: Bluff View, County VIew
Lot
- Size: 10 Acres
- Features: 5 - 14 Acres
- Residential vegetation: Mature Trees, Mature Trees (ext feat)
Details
- Additional structures: Shed(s), Second Residence
- Parcel number: 310460004301
- Horses can be raised: Yes
Construction
Type & style
- Home type: SingleFamily
- Architectural style: Mediterranean
- Property subtype: Single Family Residence
Materials
- Stucco
- Foundation: Slab
- Roof: Tile
Condition
- Pre-Owned
- New construction: No
- Year built: 2002
Utilities & green energy
- Electric: PEC
- Gas: Low Price Ga
- Sewer: Dillions, Septic
- Water: Well, Private Well, Water Storage
- Utilities for property: Cable Available, Private Garbage Service
Community & neighborhood
Security
- Security features: Smoke Detector(s), Security System Owned
Community
- Community features: None
Location
- Region: Spring Branch
- Subdivision: Leaning Oaks Ranch
Other
Other facts
- Listing terms: Conventional,VA Loan,Cash
- Road surface type: Paved, Asphalt
Price history
| Date | Event | Price |
|---|---|---|
| 10/9/2025 | Sold | -- |
Source: | ||
| 9/3/2025 | Pending sale | $1,075,000$380/sqft |
Source: | ||
| 8/22/2025 | Contingent | $1,075,000$380/sqft |
Source: | ||
| 7/24/2025 | Price change | $1,075,000-2.2%$380/sqft |
Source: | ||
| 5/31/2025 | Price change | $1,099,000-2.3%$389/sqft |
Source: | ||
Public tax history
| Year | Property taxes | Tax assessment |
|---|---|---|
| 2025 | -- | $964,430 +29.4% |
| 2024 | $7,404 +17.8% | $745,360 +10% |
| 2023 | $6,283 -12.8% | $677,600 +10% |
Find assessor info on the county website
Neighborhood: 78070
Nearby schools
GreatSchools rating
- 7/10Arlon R Seay Elementary SchoolGrades: PK-5Distance: 6.6 mi
- 8/10Spring Branch Middle SchoolGrades: 6-8Distance: 6.4 mi
- 8/10Smithson Valley High SchoolGrades: 9-12Distance: 6.8 mi
Schools provided by the listing agent
- Elementary: Arlon Seay
- Middle: Spring Branch
- High: Smithson Valley
- District: Comal
Source: LERA MLS. This data may not be complete. We recommend contacting the local school district to confirm school assignments for this home.

