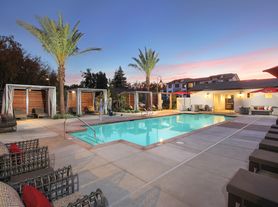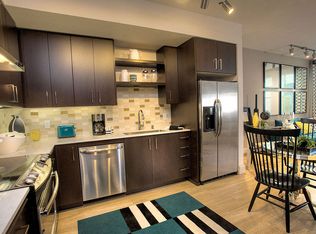This spacious and beautifully updated downstairs studio offers more than you would expect, blending modern finishes with versatile living space. In addition to the open main living area, this home features a bonus room that can serve as a home office, bedroom or creative corner. An oversized wardrobe closets with built-in shelving and extra closet space provide exceptional storage and organization.
The chef friendly kitchen is designed with sleek quartz countertops, contemporary cabinetry, stainless steel appliances including a built-in microwave, and adjoins a dining area with a window facing outward to the community. Freshly painted walls in a soft, warm off-white and smoky wood-inspired flooring set a bright, sophisticated tone. A private balcony and an onsite reserved covered parking space add to the comfort and convenience. A ceiling fan, balcony, and ample windows provide plenty of fresh air and cross breeze!
Our pet-friendly community is tucked into a lovely West Sacramento neighborhood just about two miles from Downtown Sacramento. Towering redwoods and nearby nature trails create a park-like setting, while amenities such as a sparkling swimming pool with seating, a well-equipped fitness center, and a card-operated laundry facility add ease to daily life. Riverbend Apartments is also close to Sutter Health Park.
Our leasing team is available Monday through Friday, 12:30 to 5:30 p.m., and looks forward to welcoming you home! Residents contribute $35.00 per month toward common-area maintenance. Square footage is approximate. Residents place gas and electric service into their names.
Apartment for rent
$1,470/mo
555 Douglas St #86, West Sacramento, CA 95605
Studio
550sqft
Price may not include required fees and charges.
Apartment
Available now
Cats, small dogs OK
Air conditioner, central air, ceiling fan
Shared laundry
Covered parking
Central
What's special
Private balconyContemporary cabinetrySleek quartz countertopsCeiling fanVersatile living spaceSmoky wood-inspired flooring
- --
- on Zillow |
- --
- views |
- --
- saves |
Travel times
Looking to buy when your lease ends?
Consider a first-time homebuyer savings account designed to grow your down payment with up to a 6% match & a competitive APY.
Facts & features
Interior
Bedrooms & bathrooms
- Bedrooms: 0
- Bathrooms: 1
- Full bathrooms: 1
Heating
- Central
Cooling
- Air Conditioner, Central Air, Ceiling Fan
Appliances
- Included: Dishwasher, Microwave, Oven, Range Oven, Refrigerator
- Laundry: Shared
Features
- Ceiling Fan(s), Wood Inspired Flooring
- Windows: Window Coverings
Interior area
- Total interior livable area: 550 sqft
Video & virtual tour
Property
Parking
- Parking features: Covered, Off Street
- Details: Contact manager
Features
- Patio & porch: Patio
- Exterior features: Air Conditioning: Wall, All Stainless Steel Appliances, Balcony, Bathroom Access in Hall- Not Bedroom, Bathroom Vanity Area, Bonus Room, Dining Space, Downstairs, Great Closet Space with Built In Shelving, Heating system: Central, Large Wardrobe Closet, Lots of Closet Space, Lots of Windows for Great Air Flow and Sunshine, Modern Custom Lighting, Modern White Quartz Counterops, Modern and Near New Stainless Steel Appliances, On-Site Management, Online Maintenance Portal, Online Rent Payment, Open Floorplan, Oversized Wardrobe Closets, Professionally Managed Apartment Community, Quartz Countertops, Stainless Steel Appliances, Stylish Wood Style Flooring, Updated Modern Cabintry, Upstairs, Very Charming!, Wood Inspired Flooring
Construction
Type & style
- Home type: Apartment
- Property subtype: Apartment
Building
Details
- Building name: Riverbend Apartments
Management
- Pets allowed: Yes
Community & HOA
Community
- Features: Fitness Center, Pool
HOA
- Amenities included: Fitness Center, Pool
Location
- Region: West Sacramento
Financial & listing details
- Lease term: Contact For Details
Price history
| Date | Event | Price |
|---|---|---|
| 10/6/2025 | Listed for rent | $1,470$3/sqft |
Source: Zillow Rentals | ||
Neighborhood: Lighthouse
There are 3 available units in this apartment building

