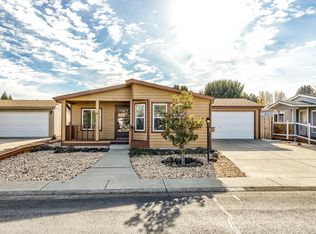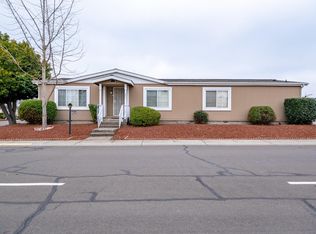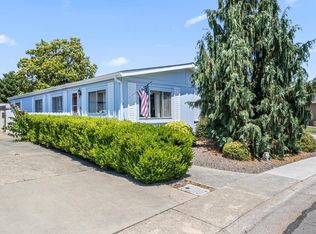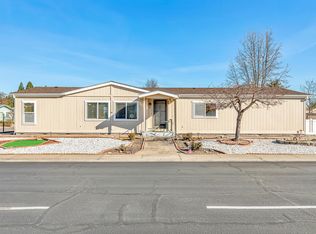Closed
$249,000
555 Freeman Rd Unit 13, Central Point, OR 97502
3beds
2baths
1,652sqft
Manufactured On Land, Manufactured Home
Built in 1980
5,227.2 Square Feet Lot
$289,100 Zestimate®
$151/sqft
$1,562 Estimated rent
Home value
$289,100
$272,000 - $309,000
$1,562/mo
Zestimate® history
Loading...
Owner options
Explore your selling options
What's special
Welcome to 555 Freeman Rd, Space 13! You will find this beautiful home located in the Meadows, a 55+ community close to the heart of Central Point. Alongside the beautiful neighborhood landscaping, clubhouse, and many other features the HOA offers, this marvelous home is something you dont want to miss! The charmer boasts 3 bedrooms and 2 bathrooms along with plenty of living space and an attached garage (just around 1152 sq ft per county, the owner has measured it to be around 1652 with the added space). On the inside of the home, you will find an open kitchen, a very large living area with additional space, laundry room, and a cozy pellet stove. On the outside of the home you find an additional storage shed surrounded by low maintenance landscaping throughout the yard. The HOA dues are currently $135/mo. Which covers Trash/Recycling, Sewer, and maintenance of the common areas.
Zillow last checked: 8 hours ago
Listing updated: November 07, 2024 at 07:31pm
Listed by:
Windermere Van Vleet & Assoc2 541-779-6520
Bought with:
Windermere Van Vleet & Assoc2
Source: Oregon Datashare,MLS#: 220172300
Facts & features
Interior
Bedrooms & bathrooms
- Bedrooms: 3
- Bathrooms: 2
Heating
- Electric, Heat Pump
Cooling
- Central Air
Appliances
- Included: Dishwasher, Disposal, Oven, Range, Range Hood, Refrigerator, Water Heater
Features
- Breakfast Bar, Ceiling Fan(s), Fiberglass Stall Shower, Laminate Counters, Pantry, Primary Downstairs, Shower/Tub Combo
- Flooring: Carpet, Laminate
- Windows: Aluminum Frames, Vinyl Frames
- Basement: None
- Has fireplace: Yes
- Fireplace features: Living Room
- Common walls with other units/homes: No Common Walls
Interior area
- Total structure area: 1,652
- Total interior livable area: 1,652 sqft
Property
Parking
- Total spaces: 2
- Parking features: Attached, Concrete, Garage Door Opener, On Street
- Attached garage spaces: 2
- Has uncovered spaces: Yes
Features
- Levels: One
- Stories: 1
- Patio & porch: Patio
- Spa features: Bath
- Fencing: Fenced
- Has view: Yes
- View description: Neighborhood, Territorial
Lot
- Size: 5,227 sqft
- Features: Level
Details
- Additional structures: Shed(s)
- Parcel number: 10739198
- Zoning description: R-3
- Special conditions: Probate Listing
Construction
Type & style
- Home type: MobileManufactured
- Architectural style: Craftsman
- Property subtype: Manufactured On Land, Manufactured Home
Materials
- Foundation: Concrete Perimeter
- Roof: Composition
Condition
- New construction: No
- Year built: 1980
Utilities & green energy
- Sewer: Public Sewer
- Water: Public
Community & neighborhood
Security
- Security features: Carbon Monoxide Detector(s), Smoke Detector(s)
Senior living
- Senior community: Yes
Location
- Region: Central Point
HOA & financial
HOA
- Has HOA: Yes
- HOA fee: $135 monthly
- Amenities included: Clubhouse, Pool, Sewer, Trash
Other
Other facts
- Listing terms: Cash,Conventional
- Road surface type: Paved
Price history
| Date | Event | Price |
|---|---|---|
| 4/19/2024 | Sold | $249,000-0.4%$151/sqft |
Source: | ||
| 3/26/2024 | Pending sale | $249,900$151/sqft |
Source: | ||
| 3/11/2024 | Listed for sale | $249,900$151/sqft |
Source: | ||
| 3/4/2024 | Pending sale | $249,900$151/sqft |
Source: | ||
| 2/9/2024 | Price change | $249,900-3.8%$151/sqft |
Source: | ||
Public tax history
| Year | Property taxes | Tax assessment |
|---|---|---|
| 2024 | $2,281 +3.3% | $133,200 +3% |
| 2023 | $2,208 +2.4% | $129,330 |
| 2022 | $2,156 +2.9% | $129,330 +3% |
Find assessor info on the county website
Neighborhood: 97502
Nearby schools
GreatSchools rating
- 5/10Central Point Elementary SchoolGrades: K-5Distance: 0.4 mi
- 5/10Scenic Middle SchoolGrades: 6-8Distance: 1.4 mi
- 3/10Crater Renaissance AcademyGrades: 9-12Distance: 1.1 mi
Schools provided by the listing agent
- Elementary: Central Point Elem
- Middle: Scenic Middle
- High: Crater High
Source: Oregon Datashare. This data may not be complete. We recommend contacting the local school district to confirm school assignments for this home.



