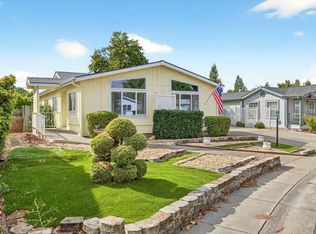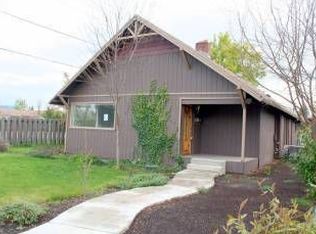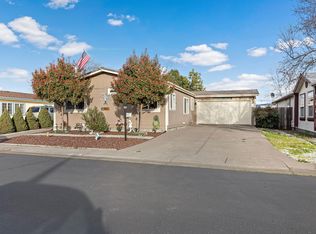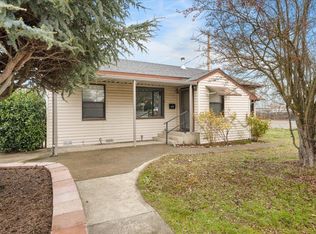Closed
$340,000
555 Freeman Rd Unit 202, Central Point, OR 97502
3beds
2baths
1,539sqft
Manufactured On Land, Manufactured Home
Built in 1993
5,227.2 Square Feet Lot
$358,300 Zestimate®
$221/sqft
$1,679 Estimated rent
Home value
$358,300
$340,000 - $376,000
$1,679/mo
Zestimate® history
Loading...
Owner options
Explore your selling options
What's special
Beautifully updated, turnkey 3 bedroom, 2 bath Manufactured home with 240 sq. ft. attached bonus room and 2-car attached garage. This home is located in the Meadows, a popular 55+ community with privately owned lots, so no space rent! Upgrades to the home include: solar panels added in 2022; luxury vinyl plank flooring throughout in 2021; new KitchenAid appliances between 2021 and 2023; granite surfaces; gas or electric cooking; fresh kitchen cabinet paint and hardware, new craftsman style front and interior doors with fresh paint; new Kitchen, porch, and patio lighting; covered patio; new additional 40' x 20' stamped concrete patio; cute greenhouse, and the list goes on! $135.00 monthly HOA fee includes trash and recycle pickup, use of pool, community center, and clubhouse with sauna, spa, pool table and exercise room. Remainder of Home Warranty for 2023 is transferable to Buyer. Sellers are Oregon Licensed Real Estate Brokers.
Zillow last checked: 8 hours ago
Listing updated: January 03, 2025 at 02:34pm
Listed by:
Royce Real Estate Services
Bought with:
Royce Real Estate Services
Source: Oregon Datashare,MLS#: 220171933
Facts & features
Interior
Bedrooms & bathrooms
- Bedrooms: 3
- Bathrooms: 2
Heating
- Forced Air, Solar Leased
Cooling
- Central Air, Heat Pump
Appliances
- Included: Dishwasher, Disposal, Microwave, Range, Refrigerator
Features
- Breakfast Bar, Built-in Features, Ceiling Fan(s), Fiberglass Stall Shower, Granite Counters, Linen Closet, Shower/Tub Combo, Vaulted Ceiling(s), Walk-In Closet(s)
- Flooring: Laminate
- Windows: Double Pane Windows
- Basement: None
- Has fireplace: No
- Common walls with other units/homes: No Common Walls
Interior area
- Total structure area: 1,539
- Total interior livable area: 1,539 sqft
Property
Parking
- Total spaces: 2
- Parking features: Attached, Concrete, Garage Door Opener
- Attached garage spaces: 2
Features
- Levels: One
- Stories: 1
- Patio & porch: Patio
- Fencing: Fenced
- Has view: Yes
- View description: Mountain(s), Neighborhood, Territorial
Lot
- Size: 5,227 sqft
- Features: Drip System, Garden, Landscaped, Level
Details
- Additional structures: Greenhouse, Shed(s)
- Parcel number: 10792210
- Zoning description: R3
- Special conditions: Standard
Construction
Type & style
- Home type: MobileManufactured
- Architectural style: Craftsman
- Property subtype: Manufactured On Land, Manufactured Home
Materials
- Frame
- Foundation: Block
- Roof: Composition
Condition
- New construction: No
- Year built: 1993
Details
- Builder name: Golden West Homes
Utilities & green energy
- Sewer: Public Sewer
- Water: Public
Community & neighborhood
Security
- Security features: Carbon Monoxide Detector(s), Smoke Detector(s)
Senior living
- Senior community: Yes
Location
- Region: Central Point
- Subdivision: Meadows Subdivision, The
HOA & financial
HOA
- Has HOA: Yes
- HOA fee: $135 monthly
- Amenities included: Clubhouse, Pool, RV/Boat Storage, Sewer, Trash
Other
Other facts
- Body type: Double Wide
- Listing terms: Cash,Conventional
- Road surface type: Paved
Price history
| Date | Event | Price |
|---|---|---|
| 11/27/2023 | Sold | $340,000-5.6%$221/sqft |
Source: | ||
| 10/26/2023 | Pending sale | $360,000$234/sqft |
Source: | ||
| 10/11/2023 | Listed for sale | $360,000+33.3%$234/sqft |
Source: | ||
| 3/31/2021 | Sold | $270,000+30.8%$175/sqft |
Source: Public Record Report a problem | ||
| 8/21/2017 | Sold | $206,500+0.5%$134/sqft |
Source: | ||
Public tax history
| Year | Property taxes | Tax assessment |
|---|---|---|
| 2024 | $3,047 +3.3% | $177,930 +3% |
| 2023 | $2,949 +2.4% | $172,750 |
| 2022 | $2,880 +2.9% | $172,750 +3% |
Find assessor info on the county website
Neighborhood: 97502
Nearby schools
GreatSchools rating
- 5/10Central Point Elementary SchoolGrades: K-5Distance: 0.3 mi
- 5/10Scenic Middle SchoolGrades: 6-8Distance: 1.3 mi
- 3/10Crater Renaissance AcademyGrades: 9-12Distance: 1 mi
Schools provided by the listing agent
- Elementary: Central Point Elem
- High: Crater High
Source: Oregon Datashare. This data may not be complete. We recommend contacting the local school district to confirm school assignments for this home.



