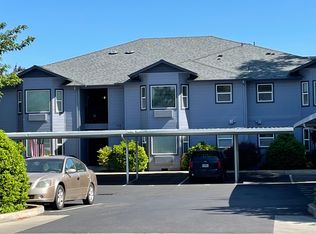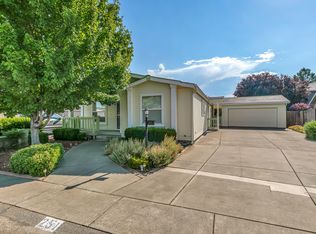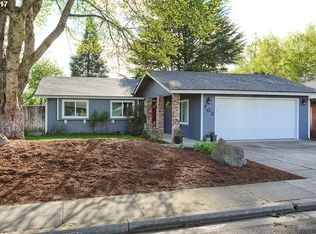Closed
$379,000
555 Freeman Rd Unit 249, Central Pt, OR 97502
3beds
2baths
1,782sqft
Manufactured On Land, Manufactured Home
Built in 1993
8,712 Square Feet Lot
$-- Zestimate®
$213/sqft
$2,213 Estimated rent
Home value
Not available
Estimated sales range
Not available
$2,213/mo
Zestimate® history
Loading...
Owner options
Explore your selling options
What's special
This is the one you've been waiting for in The Meadows and it even comes with the household furnishings! Located in the popular 55+ community with privately owned lots, this is one of the largest properties in the subdivision at .20 acres. Beautifully updated 3 bedroom, 2 bath home with a detached oversized 2 car garage/shop. Recent updates include roof and gutter guards in 2024, garage doors in 2022, laminate flooring in 2019, guest bath remodel in 2024, new lighting in kitchen in 2024, and the park-like landscaping over time. Even some of the furniture was recently purchased. The Meadows HOA monthly fees covers trash & recycle pickup, use of the clubhouse, community center, fitness room, pool, sauna and spa areas. Relax under the large covered patio in the backyard and gaze over the meticulous landscaping. The oversize garage has plenty of extra room for a workspace/hobby shop or great for extra storage. There's also an additional storage shed for your lawn tools. Come see this Gem!
Zillow last checked: 8 hours ago
Listing updated: October 16, 2024 at 10:04am
Listed by:
Invest Rite Realty Group, LLC 541-973-9113
Bought with:
Oregon Life Homes
Source: Oregon Datashare,MLS#: 220188467
Facts & features
Interior
Bedrooms & bathrooms
- Bedrooms: 3
- Bathrooms: 2
Heating
- Electric, Heat Pump
Cooling
- Central Air, Heat Pump
Appliances
- Included: Cooktop, Dishwasher, Disposal, Double Oven, Dryer, Refrigerator, Washer, Water Heater
Features
- Ceiling Fan(s), Laminate Counters, Soaking Tub, Vaulted Ceiling(s), Walk-In Closet(s)
- Flooring: Carpet, Laminate, Vinyl
- Windows: Double Pane Windows, Vinyl Frames
- Basement: None
- Has fireplace: No
- Common walls with other units/homes: No Common Walls
Interior area
- Total structure area: 1,782
- Total interior livable area: 1,782 sqft
Property
Parking
- Total spaces: 2
- Parking features: Detached, Driveway, Garage Door Opener, Workshop in Garage
- Garage spaces: 2
- Has uncovered spaces: Yes
Features
- Levels: One
- Stories: 1
- Patio & porch: Patio
- Spa features: Bath
- Fencing: Fenced
Lot
- Size: 8,712 sqft
- Features: Garden, Landscaped, Level, Sprinklers In Front, Sprinklers In Rear
Details
- Additional structures: Shed(s)
- Parcel number: 10792544
- Zoning description: R-3
- Special conditions: Standard
Construction
Type & style
- Home type: MobileManufactured
- Architectural style: Other
- Property subtype: Manufactured On Land, Manufactured Home
Materials
- Foundation: Block, Concrete Perimeter
- Roof: Composition
Condition
- New construction: No
- Year built: 1993
Utilities & green energy
- Sewer: Public Sewer
- Water: Public
Community & neighborhood
Security
- Security features: Carbon Monoxide Detector(s), Smoke Detector(s)
Senior living
- Senior community: Yes
Location
- Region: Central Pt
HOA & financial
HOA
- Has HOA: Yes
- HOA fee: $135 monthly
- Amenities included: Clubhouse, Fitness Center, Pool, Trash
Other
Other facts
- Body type: Double Wide
- Listing terms: Cash,Conventional,FHA,VA Loan
Price history
| Date | Event | Price |
|---|---|---|
| 10/3/2024 | Sold | $379,000$213/sqft |
Source: | ||
| 9/10/2024 | Pending sale | $379,000$213/sqft |
Source: | ||
| 8/19/2024 | Listed for sale | $379,000+98.7%$213/sqft |
Source: | ||
| 8/26/2016 | Sold | $190,750$107/sqft |
Source: | ||
Public tax history
| Year | Property taxes | Tax assessment |
|---|---|---|
| 2022 | -- | $144,140 +3% |
| 2021 | -- | $139,950 +6.1% |
| 2020 | -- | $131,910 |
Find assessor info on the county website
Neighborhood: 97502
Nearby schools
GreatSchools rating
- 5/10Central Point Elementary SchoolGrades: K-5Distance: 0.4 mi
- 5/10Scenic Middle SchoolGrades: 6-8Distance: 1.5 mi
- 3/10Crater Renaissance AcademyGrades: 9-12Distance: 1.1 mi


