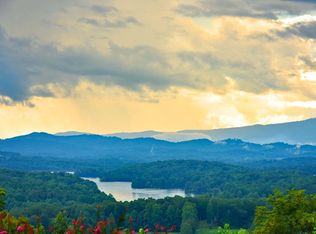Custom home with contemporary interior. German kitchen and appliances. 100 sq. ft. of Granite counter tops. Modern bathrooms. Travertine tiles. European commercial grade laminate floors. Slate faced modern gas fireplace. Trex decking. 4 zone a/c with air purifier and humidifier. 6 person electric sauna. Fiber optic internet . City water. Private subdivision.
This property is off market, which means it's not currently listed for sale or rent on Zillow. This may be different from what's available on other websites or public sources.

