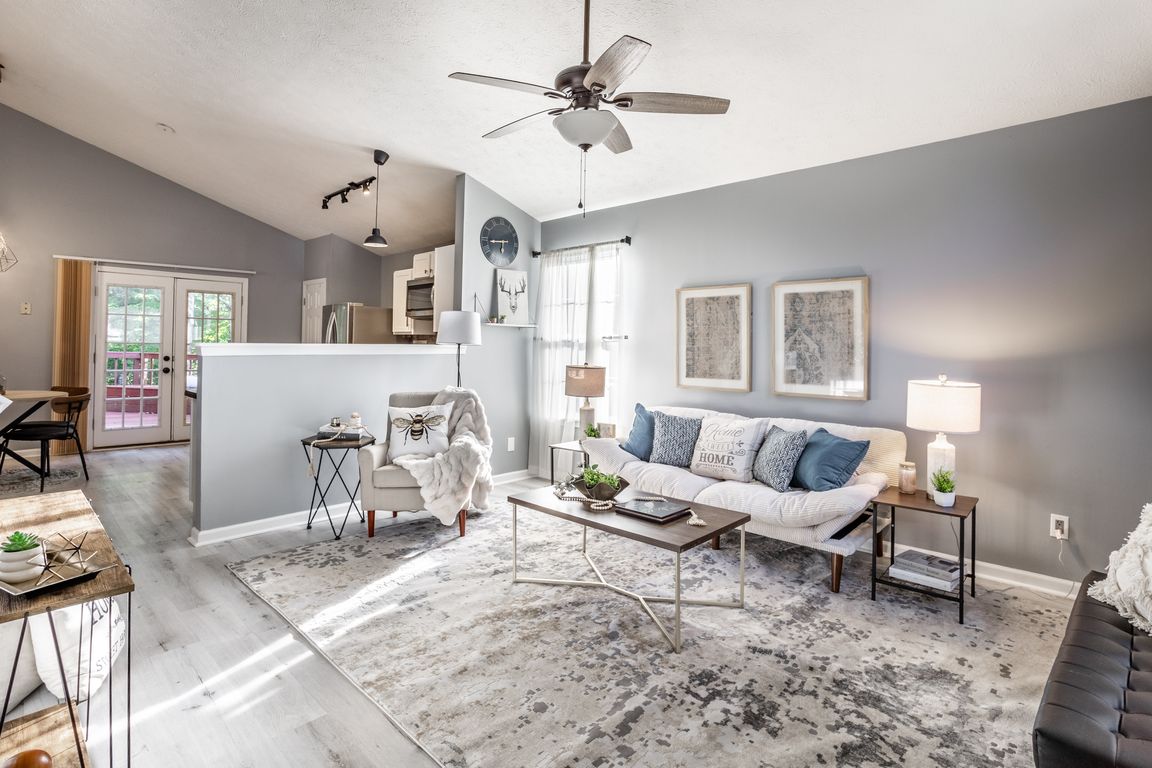Open: Sun 2pm-4pm

Active
$260,000
3beds
1,740sqft
555 Grand Woods Dr, Indianapolis, IN 46224
3beds
1,740sqft
Residential, single family residence
Built in 1995
0.28 Acres
2 Attached garage spaces
$149 price/sqft
$260 annually HOA fee
What's special
Finished basementModern light fixturesSpacious layoutPrivate oversized deckUpdated kitchenGreat paint colors
Welcome to your new home at 555 Grand Woods Dr! This charming 3-bedroom, 2-bathroom house is a true gem, perfect for those seeking a tranquil retreat without sacrificing convenience. Step inside and feel the warmth of this inviting 1,740 sqft home, designed for comfortable living. The spacious layout ...
- 1 day |
- 324 |
- 36 |
Source: MIBOR as distributed by MLS GRID,MLS#: 22065588
Travel times
Living Room
Kitchen
Primary Bedroom
Zillow last checked: 7 hours ago
Listing updated: October 03, 2025 at 04:56pm
Listing Provided by:
Erik Wentz 317-397-9551,
F.C. Tucker Company
Source: MIBOR as distributed by MLS GRID,MLS#: 22065588
Facts & features
Interior
Bedrooms & bathrooms
- Bedrooms: 3
- Bathrooms: 2
- Full bathrooms: 2
- Main level bathrooms: 1
- Main level bedrooms: 2
Primary bedroom
- Level: Upper
- Area: 180 Square Feet
- Dimensions: 15x12
Bedroom 2
- Level: Main
- Area: 182 Square Feet
- Dimensions: 14x13
Bedroom 3
- Level: Main
- Area: 80 Square Feet
- Dimensions: 10x8
Bonus room
- Level: Basement
- Area: 420 Square Feet
- Dimensions: 28x15
Great room
- Level: Main
- Area: 195 Square Feet
- Dimensions: 15x13
Kitchen
- Level: Main
- Area: 195 Square Feet
- Dimensions: 15x13
Laundry
- Level: Upper
- Area: 30 Square Feet
- Dimensions: 6x5
Heating
- Forced Air, Natural Gas
Cooling
- Central Air
Appliances
- Included: Dishwasher, Dryer, Disposal, Gas Water Heater, MicroHood, Gas Oven, Refrigerator, Washer, Microwave
- Laundry: Upper Level
Features
- Cathedral Ceiling(s), Walk-In Closet(s), Eat-in Kitchen, Entrance Foyer, Pantry, Vaulted Ceiling(s)
- Windows: Wood Work Painted
- Basement: Finished
Interior area
- Total structure area: 1,740
- Total interior livable area: 1,740 sqft
- Finished area below ground: 406
Video & virtual tour
Property
Parking
- Total spaces: 2
- Parking features: Attached
- Attached garage spaces: 2
Features
- Levels: Tri-Level
- Patio & porch: Covered, Deck
- Exterior features: Smart Lock(s)
- Has view: Yes
- View description: Trees/Woods
Lot
- Size: 0.28 Acres
- Features: Cul-De-Sac, Sidewalks, Mature Trees, Wooded
Details
- Parcel number: 491201105013000900
- Horse amenities: None
Construction
Type & style
- Home type: SingleFamily
- Property subtype: Residential, Single Family Residence
Materials
- Vinyl With Brick, Brick
- Foundation: Concrete Perimeter
Condition
- New construction: No
- Year built: 1995
Utilities & green energy
- Water: Public
Community & HOA
Community
- Subdivision: Speedway Woods
HOA
- Has HOA: Yes
- Services included: Association Home Owners, Entrance Common, Insurance, Maintenance, Nature Area, Management, Snow Removal
- HOA fee: $260 annually
- HOA phone: 317-591-5129
Location
- Region: Indianapolis
Financial & listing details
- Price per square foot: $149/sqft
- Tax assessed value: $265,900
- Annual tax amount: $3,136
- Date on market: 10/3/2025