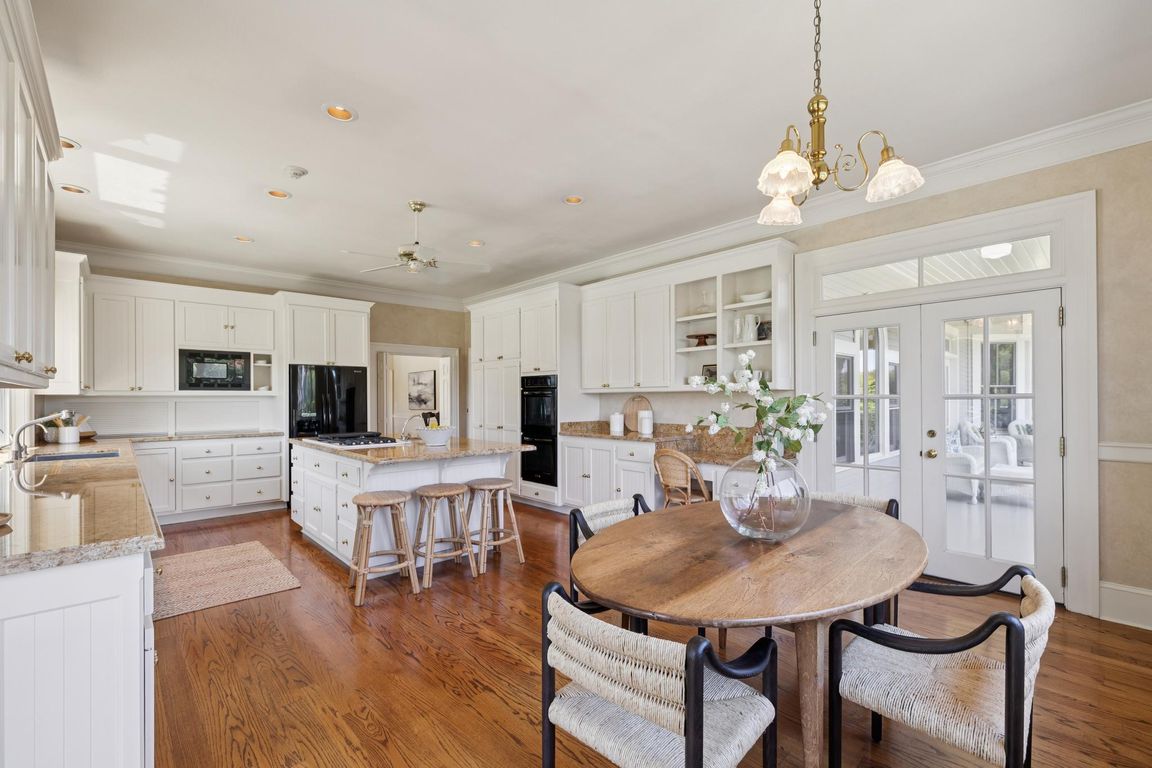
For salePrice cut: $500K (8/1)
$4,200,000
5beds
5,000sqft
555 Highland Dr, Danville, CA 94526
5beds
5,000sqft
Residential, single family residence
Built in 1987
3.12 Acres
4 Attached garage spaces
$840 price/sqft
What's special
Sparkling poolCustom fireplaceFour-car garageTack roomCenter islandAbundant natural lightFully equipped three-stall barn
Rare Find- 3.12 acres, Barn, Corral, VIEWS, access to trails right out your backyard, PRIVACY! This stunning gated estate on Danville’s Westside offers a rare sense of privacy, yet it’s only minutes from downtown Danville. Built in 1987 by Altman Construction, this estate on 3.12 acres boasts exceptional quality! The ...
- 53 days
- on Zillow |
- 1,642 |
- 76 |
Source: CCAR,MLS#: 41100243
Travel times
Kitchen
Family Room
Primary Bedroom
Zillow last checked: 7 hours ago
Listing updated: August 08, 2025 at 01:35am
Listed by:
Brad Gothberg DRE #00964026 925-998-5151,
The Agency
Source: CCAR,MLS#: 41100243
Facts & features
Interior
Bedrooms & bathrooms
- Bedrooms: 5
- Bathrooms: 4
- Full bathrooms: 3
- Partial bathrooms: 1
Rooms
- Room types: 1 Bedroom, 1.5 Baths, Main Entry, 4 Bedrooms, 2 Baths, Primary Bedrm Suite - 1, Family Room, Office
Bathroom
- Features: Shower Over Tub, Tile, Stall Shower, Sunken Tub, Tub, Closet, Window
Kitchen
- Features: 220 Volt Outlet, Breakfast Bar, Breakfast Nook, Stone Counters, Dishwasher, Double Oven, Eat-in Kitchen, Disposal, Gas Range/Cooktop, Ice Maker Hookup, Kitchen Island, Microwave, Oven Built-in, Pantry, Range/Oven Built-in, Refrigerator, Self-Cleaning Oven, Updated Kitchen, Wet Bar
Heating
- Zoned, Natural Gas
Cooling
- Ceiling Fan(s), Central Air
Appliances
- Included: Dishwasher, Double Oven, Gas Range, Plumbed For Ice Maker, Microwave, Oven, Range, Refrigerator, Self Cleaning Oven, Water Filter System, Gas Water Heater
- Laundry: Gas Dryer Hookup, Hookups Only, Laundry Room, Cabinets, Laundry Chute, Electric, Common Area
Features
- Formal Dining Room, Storage, Breakfast Bar, Breakfast Nook, Pantry, Updated Kitchen, Wet Bar, Central Vacuum
- Flooring: Hardwood, Tile, Carpet
- Windows: Double Pane Windows, Window Coverings
- Number of fireplaces: 4
- Fireplace features: Dining Room, Family Room, Gas Starter, Living Room, Master Bedroom, Double Sided
Interior area
- Total structure area: 5,000
- Total interior livable area: 5,000 sqft
Video & virtual tour
Property
Parking
- Total spaces: 4
- Parking features: Attached, Direct Access, RV/Boat Parking, Side Yard Access, Tandem, Guest, Boat, Garage Door Opener, RV Access/Parking
- Attached garage spaces: 4
Accessibility
- Accessibility features: None
Features
- Levels: Two
- Stories: 2
- Exterior features: Garden/Play
- Has private pool: Yes
- Pool features: Gas Heat, Gunite, In Ground, Outdoor Pool
- Spa features: Heated
- Fencing: Horse Fencing,Fenced,Front Yard,Vinyl
- Has view: Yes
- View description: Hills, Las Trampas Foothills, Mountain(s), Pasture
Lot
- Size: 3.12 Acres
- Features: Premium Lot, Landscaped, Private, Back Yard, Front Yard, Side Yard, Landscape Back, Landscape Front
Details
- Parcel number: 2081300184
- Special conditions: Standard
- Other equipment: Irrigation Equipment
- Horses can be raised: Yes
- Horse amenities: Horse Setup
Construction
Type & style
- Home type: SingleFamily
- Architectural style: Custom
- Property subtype: Residential, Single Family Residence
Materials
- Wood Siding
- Foundation: Raised
- Roof: Composition,Tar/Gravel
Condition
- Existing
- New construction: No
- Year built: 1987
Details
- Builder name: Altman Constr.
Utilities & green energy
- Electric: No Solar, 220 Volts in Kitchen, Generator, 220 Volts in Laundry
- Sewer: Septic Tank, Septic System, Sewer in Street
- Water: Public
Green energy
- Energy efficient items: Attic Fan
Community & HOA
Community
- Subdivision: Westside Danvill
HOA
- Has HOA: No
Location
- Region: Danville
Financial & listing details
- Price per square foot: $840/sqft
- Tax assessed value: $2,419,100
- Annual tax amount: $26,513
- Date on market: 6/25/2025