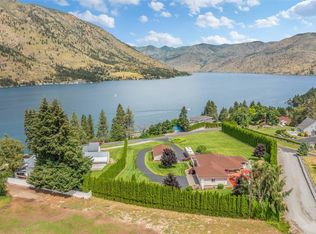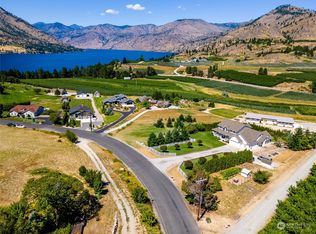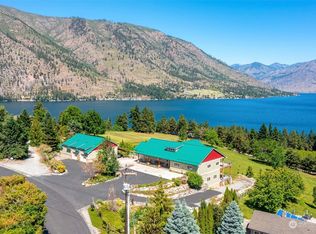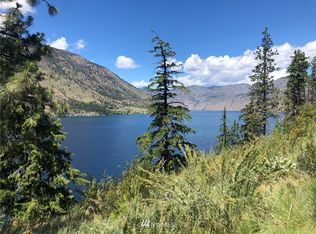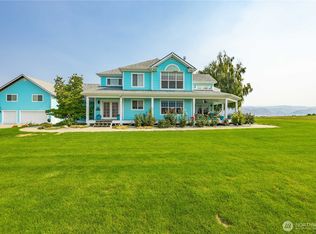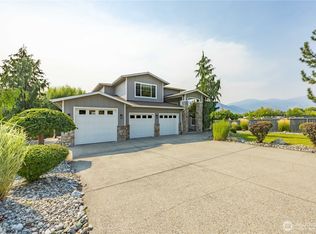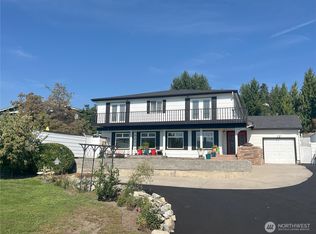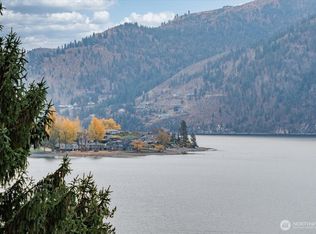Welcome to Loop Avenue Estate—where Tuscan charm meets the natural beauty of Lake Chelan. This spacious home offers 3 bedrooms, a flexible office/guest room, and 4 ¾ baths. The chef’s kitchen features double baking ovens and a gas stovetop, perfect for cooking together. The dining room and great room with 22’ ceilings showcase sweeping views of Lake Chelan, Slide Ridge, and 4th of July Mountain. The cozy upstairs primary suite is a true retreat. Outside, 9.25 irrigated acres offer space for herbs, grapes, or anything you dream up. Already wired for a pool, this home is ideal as a full-time residence or vacation rental—with room to grow and memories to make.
Active
Listed by:
Tony F. MacMillan,
Windermere RE/Lake Chelan
$1,795,000
555 Loop Avenue, Manson, WA 98831
3beds
4,472sqft
Est.:
Single Family Residence
Built in 2015
9.56 Acres Lot
$-- Zestimate®
$401/sqft
$-- HOA
What's special
Wired for a poolCozy upstairs primary suiteSpacious home
- 154 days |
- 268 |
- 11 |
Zillow last checked: 8 hours ago
Listing updated: July 25, 2025 at 03:27pm
Listed by:
Tony F. MacMillan,
Windermere RE/Lake Chelan
Source: NWMLS,MLS#: 2405739
Tour with a local agent
Facts & features
Interior
Bedrooms & bathrooms
- Bedrooms: 3
- Bathrooms: 6
- Full bathrooms: 2
- 3/4 bathrooms: 3
- 1/2 bathrooms: 1
- Main level bathrooms: 2
- Main level bedrooms: 1
Heating
- Fireplace, Forced Air, Heat Pump, Electric
Cooling
- Forced Air
Appliances
- Included: Dishwasher(s), Disposal, Double Oven, Dryer(s), Microwave(s), Refrigerator(s), Stove(s)/Range(s), Washer(s), Garbage Disposal, Water Heater: Electric, Water Heater Location: Garage
Features
- Bath Off Primary, Dining Room, Loft, Walk-In Pantry
- Flooring: Ceramic Tile, Hardwood
- Windows: Triple Pane Windows
- Basement: None
- Number of fireplaces: 4
- Fireplace features: Electric, Main Level: 3, Upper Level: 1, Fireplace
Interior area
- Total structure area: 4,472
- Total interior livable area: 4,472 sqft
Property
Parking
- Total spaces: 3
- Parking features: Attached Garage
- Attached garage spaces: 3
Features
- Levels: One and One Half
- Stories: 1
- Entry location: Main
- Patio & porch: Bath Off Primary, Dining Room, Fireplace, Loft, Security System, Triple Pane Windows, Vaulted Ceiling(s), Walk-In Closet(s), Walk-In Pantry, Water Heater
- Has view: Yes
- View description: Lake, Mountain(s), Territorial
- Has water view: Yes
- Water view: Lake
Lot
- Size: 9.56 Acres
- Features: Paved, Deck, Irrigation, Patio, Propane, Sprinkler System
- Topography: Level,Rolling,Sloped
Details
- Parcel number: 282115612090
- Zoning: AC
- Zoning description: Jurisdiction: County
- Special conditions: Standard
Construction
Type & style
- Home type: SingleFamily
- Architectural style: Modern
- Property subtype: Single Family Residence
Materials
- Stucco
- Foundation: Poured Concrete
- Roof: Composition
Condition
- Year built: 2015
- Major remodel year: 2015
Details
- Builder name: Chelan Valley Builders
Utilities & green energy
- Electric: Company: Chelan PUD
- Sewer: Septic Tank
- Water: Public, Company: Lake Chelan Reclamation
Community & HOA
Community
- Security: Security System
- Subdivision: Manson
Location
- Region: Manson
Financial & listing details
- Price per square foot: $401/sqft
- Tax assessed value: $1,186,118
- Annual tax amount: $8,927
- Date on market: 7/9/2025
- Cumulative days on market: 259 days
- Listing terms: Cash Out
- Inclusions: Dishwasher(s), Double Oven, Dryer(s), Garbage Disposal, Microwave(s), Refrigerator(s), Stove(s)/Range(s), Washer(s)
Estimated market value
Not available
Estimated sales range
Not available
Not available
Price history
Price history
| Date | Event | Price |
|---|---|---|
| 7/10/2025 | Listed for sale | $1,795,000+427.9%$401/sqft |
Source: | ||
| 10/28/2010 | Sold | $340,000+17.8%$76/sqft |
Source: | ||
| 6/21/2005 | Sold | $288,719$65/sqft |
Source: Public Record Report a problem | ||
Public tax history
Public tax history
| Year | Property taxes | Tax assessment |
|---|---|---|
| 2024 | $8,927 +0.1% | $1,186,118 -10.3% |
| 2023 | $8,917 +37.4% | $1,321,646 +50.4% |
| 2022 | $6,488 +1.6% | $878,493 +19% |
Find assessor info on the county website
BuyAbility℠ payment
Est. payment
$10,490/mo
Principal & interest
$8875
Property taxes
$987
Home insurance
$628
Climate risks
Neighborhood: 98831
Nearby schools
GreatSchools rating
- 5/10Manson Elementary SchoolGrades: K-5Distance: 3 mi
- 5/10Manson Middle SchoolGrades: 6-8Distance: 2.9 mi
- 6/10Manson Junior Senior High SchoolGrades: 9-12Distance: 2.9 mi
Schools provided by the listing agent
- Elementary: Manson Elem
- Middle: Manson Jnr Snr High
- High: Manson Jnr Snr High
Source: NWMLS. This data may not be complete. We recommend contacting the local school district to confirm school assignments for this home.
- Loading
- Loading
