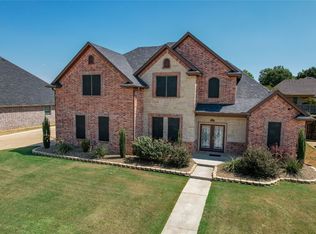Sold
Price Unknown
555 Michelle Ln, Reno, TX 75462
4beds
2,409sqft
Single Family Residence
Built in 2010
0.33 Acres Lot
$425,300 Zestimate®
$--/sqft
$3,175 Estimated rent
Home value
$425,300
Estimated sales range
Not available
$3,175/mo
Zestimate® history
Loading...
Owner options
Explore your selling options
What's special
Beautifully Renovated Home in the Heart of Reno, Texas Nestled in the desirable Wellington Point neighborhood, this stunning 4-bedroom, 2.5-bathroom home offers modern living with timeless charm. From the moment you arrive, you’ll feel the love and care poured into every detail of this beautifully maintained property. Inside, you’ll find a spacious layout featuring a versatile room—perfect as an office, formal dining room, or whatever your heart desires. The entire home has been thoughtfully renovated with contemporary finishes that balance style and comfort. Step outside to your personal backyard oasis, complete with a 3-year-old in-ground saltwater pool and a newly built outdoor kitchen, equipped with an attached grill and wine cooler—ideal for entertaining or relaxing on warm Texas evenings. This home truly stands out for its beauty, both inside and out. Don’t miss your chance to own a move-in-ready gem in one of Reno’s most sought-after neighborhoods.
Zillow last checked: 8 hours ago
Listing updated: December 02, 2025 at 09:14am
Listed by:
Brittany Cox 0811912,
Hygge Homes and Land 903-609-2050
Bought with:
Tonya McMikel
Century 21 Harvey Properties-P
Source: NTREIS,MLS#: 20996304
Facts & features
Interior
Bedrooms & bathrooms
- Bedrooms: 4
- Bathrooms: 3
- Full bathrooms: 2
- 1/2 bathrooms: 1
Primary bedroom
- Features: Ceiling Fan(s), Walk-In Closet(s)
- Level: First
- Dimensions: 18 x 20
Bedroom
- Features: Ceiling Fan(s)
- Level: Second
- Dimensions: 12 x 1
Bedroom
- Features: Ceiling Fan(s)
- Level: Second
- Dimensions: 12 x 20
Bedroom
- Features: Ceiling Fan(s)
- Level: Second
- Dimensions: 14 x 16
Living room
- Features: Ceiling Fan(s), Fireplace
- Level: First
- Dimensions: 18 x 20
Heating
- Electric, Fireplace(s)
Cooling
- Central Air, Ceiling Fan(s)
Appliances
- Included: Dishwasher, Electric Oven, Microwave
- Laundry: Laundry in Utility Room
Features
- Built-in Features, Chandelier, Double Vanity, Eat-in Kitchen, High Speed Internet, Vaulted Ceiling(s), Walk-In Closet(s)
- Flooring: Wood
- Has basement: No
- Number of fireplaces: 1
- Fireplace features: Gas Log, Living Room
Interior area
- Total interior livable area: 2,409 sqft
Property
Parking
- Total spaces: 2
- Parking features: Additional Parking, Concrete
- Attached garage spaces: 2
Features
- Levels: Two
- Stories: 2
- Patio & porch: Awning(s), Deck, Patio, Covered
- Exterior features: Awning(s), Gas Grill, Outdoor Grill, Outdoor Kitchen
- Pool features: In Ground, Pool
- Fencing: Fenced
Lot
- Size: 0.33 Acres
- Features: Cleared, Landscaped
Details
- Additional structures: Outdoor Kitchen
- Parcel number: 117383
Construction
Type & style
- Home type: SingleFamily
- Architectural style: Contemporary/Modern,Detached
- Property subtype: Single Family Residence
Materials
- Foundation: Slab
- Roof: Composition
Condition
- Year built: 2010
Utilities & green energy
- Water: Public
- Utilities for property: Electricity Available, Water Available
Community & neighborhood
Security
- Security features: Security System, Smoke Detector(s)
Location
- Region: Reno
- Subdivision: WELLINGTON POINT PHASE 1
Other
Other facts
- Listing terms: Cash,Conventional,FHA,VA Loan
Price history
| Date | Event | Price |
|---|---|---|
| 12/1/2025 | Sold | -- |
Source: NTREIS #20996304 Report a problem | ||
| 10/29/2025 | Pending sale | $445,000$185/sqft |
Source: NTREIS #20996304 Report a problem | ||
| 9/30/2025 | Listed for sale | $445,000$185/sqft |
Source: NTREIS #20996304 Report a problem | ||
| 9/23/2025 | Contingent | $445,000$185/sqft |
Source: NTREIS #20996304 Report a problem | ||
| 9/10/2025 | Price change | $445,000-1.1%$185/sqft |
Source: NTREIS #20996304 Report a problem | ||
Public tax history
| Year | Property taxes | Tax assessment |
|---|---|---|
| 2024 | $4,172 +10% | $291,330 +10% |
| 2023 | $3,792 -13.7% | $264,845 +10% |
| 2022 | $4,395 +3.1% | $240,768 +10% |
Find assessor info on the county website
Neighborhood: 75462
Nearby schools
GreatSchools rating
- NAW L Higgins Elementary SchoolGrades: PK-1Distance: 3.9 mi
- 5/10Frank Stone Middle SchoolGrades: 6-8Distance: 3.9 mi
- 6/10North Lamar High SchoolGrades: 9-12Distance: 4.2 mi
Schools provided by the listing agent
- Elementary: Higgins
- Middle: Stone
- High: Northlamar
- District: North Lamar ISD
Source: NTREIS. This data may not be complete. We recommend contacting the local school district to confirm school assignments for this home.
Get a cash offer in 3 minutes
Find out how much your home could sell for in as little as 3 minutes with a no-obligation cash offer.
Estimated market value$425,300
Get a cash offer in 3 minutes
Find out how much your home could sell for in as little as 3 minutes with a no-obligation cash offer.
Estimated market value
$425,300
