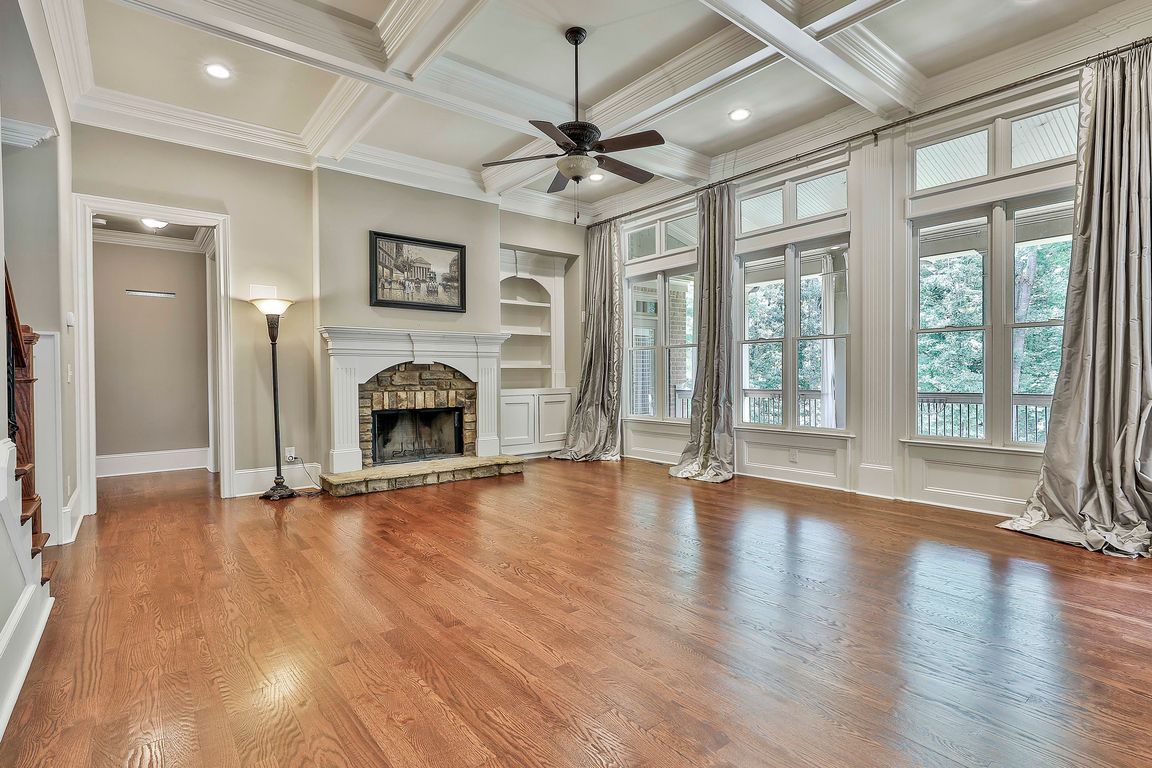
Active
$1,195,000
6beds
5,751sqft
555 Mountains Edge, Peachtree City, GA 30269
6beds
5,751sqft
Single family residence
Built in 2008
1.06 Acres
Attached garage
$208 price/sqft
What's special
High ceilingsNew roofCustom curtainsSunny breakfast areaSeparate keeping roomBreakfast barWalk-in pantry
Home for the Holidays at your new house in Peachtree City. This elegant beautifully maintained custom home offers the perfect blend of luxury, comfort, and thoughtful design, inside and out. The main level features a spacious primary suite with a relaxing sitting area, private access to the deck. A versatile ...
- 25 days |
- 2,493 |
- 174 |
Source: GAMLS,MLS#: 10642262
Travel times
Living Room
Kitchen
Primary Bedroom
Zillow last checked: 8 hours ago
Listing updated: December 04, 2025 at 08:49am
Listed by:
Rosanna Moreno 502-775-9321,
BHHS Georgia Properties
Source: GAMLS,MLS#: 10642262
Facts & features
Interior
Bedrooms & bathrooms
- Bedrooms: 6
- Bathrooms: 6
- Full bathrooms: 6
- Main level bathrooms: 2
- Main level bedrooms: 2
Rooms
- Room types: Bonus Room, Family Room, Game Room, Keeping Room, Laundry, Office
Dining room
- Features: Separate Room
Kitchen
- Features: Breakfast Area, Breakfast Bar, Pantry, Walk-in Pantry
Heating
- Central
Cooling
- Central Air, Electric
Appliances
- Included: Dishwasher, Microwave, Oven, Stainless Steel Appliance(s), Trash Compactor
- Laundry: Mud Room
Features
- Beamed Ceilings, Bookcases, Double Vanity, High Ceilings, In-Law Floorplan, Master On Main Level, Separate Shower, Tile Bath, Entrance Foyer, Walk-In Closet(s)
- Flooring: Carpet, Hardwood, Tile
- Windows: Double Pane Windows, Window Treatments
- Basement: Bath Finished,Daylight,Exterior Entry,Finished,Interior Entry
- Attic: Expandable,Pull Down Stairs
- Number of fireplaces: 3
- Fireplace features: Basement, Family Room, Living Room
Interior area
- Total structure area: 5,751
- Total interior livable area: 5,751 sqft
- Finished area above ground: 3,918
- Finished area below ground: 1,833
Video & virtual tour
Property
Parking
- Parking features: Attached, Garage Door Opener, Kitchen Level
- Has attached garage: Yes
Features
- Levels: Three Or More
- Stories: 3
- Exterior features: Sprinkler System
Lot
- Size: 1.06 Acres
- Features: Cul-De-Sac, Greenbelt, Level, Private
- Residential vegetation: Grassed, Partially Wooded
Details
- Parcel number: 060329007
Construction
Type & style
- Home type: SingleFamily
- Architectural style: Brick 4 Side,European
- Property subtype: Single Family Residence
Materials
- Brick
- Roof: Composition
Condition
- Resale
- New construction: No
- Year built: 2008
Utilities & green energy
- Sewer: Public Sewer
- Water: Public
- Utilities for property: Cable Available, High Speed Internet, Natural Gas Available, Sewer Connected, Underground Utilities, Water Available
Community & HOA
Community
- Features: Clubhouse, Playground, Pool, Sidewalks, Walk To Schools
- Subdivision: Mountbrook
HOA
- Has HOA: Yes
- Services included: Facilities Fee, Management Fee
Location
- Region: Peachtree City
Financial & listing details
- Price per square foot: $208/sqft
- Tax assessed value: $1,064,740
- Annual tax amount: $11,560
- Date on market: 11/12/2025
- Cumulative days on market: 25 days
- Listing agreement: Exclusive Right To Sell
- Listing terms: Cash,Conventional