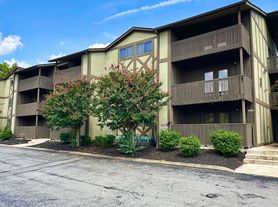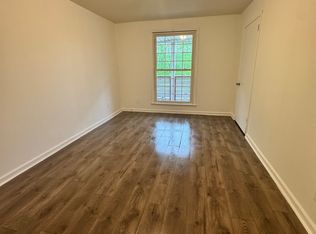Charming 2 Bedroom Condo Across from Madison Park
This inviting 2-bedroom, 1-bath condo offers comfort, convenience, and an unbeatable location directly across the street from Madison Park. Enjoy easy access to the park's Community Center, playground, tennis courts, basketball courts, and scenic walking trails perfect for an active lifestyle.
Inside, the home features an open-concept living and dining area that creates a bright, spacious feel, along with a functional kitchen layout and an in-unit stacked washer and dryer for added convenience. A private balcony provides the perfect place to unwind outdoors. Assigned parking for one vehicle is included.
This condo combines practical living spaces with a fantastic location ideal for anyone seeking comfort and convenience in a desirable community.
Tenant is responsible for all utilities. Minimum credit score of 600 required
Apartment for rent
Accepts Zillow applications
$1,350/mo
555 N Dupont Ave #B-27, Madison, TN 37115
2beds
968sqft
Price may not include required fees and charges.
Apartment
Available now
No pets
Central air
In unit laundry
Forced air, heat pump
What's special
Bright spacious feelPrivate balconyFunctional kitchen layout
- 14 days |
- -- |
- -- |
Zillow last checked: 9 hours ago
Listing updated: November 23, 2025 at 12:34pm
Learn more about the building:
Travel times
Facts & features
Interior
Bedrooms & bathrooms
- Bedrooms: 2
- Bathrooms: 1
- Full bathrooms: 1
Heating
- Forced Air, Heat Pump
Cooling
- Central Air
Appliances
- Included: Dishwasher, Dryer, Freezer, Microwave, Oven, Refrigerator, Washer
- Laundry: In Unit
Features
- Flooring: Hardwood, Tile
Interior area
- Total interior livable area: 968 sqft
Property
Parking
- Details: Contact manager
Features
- Exterior features: Heating system: Forced Air, No Utilities included in rent
Details
- Parcel number: 043100A03000CO
Construction
Type & style
- Home type: Apartment
- Property subtype: Apartment
Building
Management
- Pets allowed: No
Community & HOA
Location
- Region: Madison
Financial & listing details
- Lease term: 1 Year
Price history
| Date | Event | Price |
|---|---|---|
| 11/22/2025 | Listed for rent | $1,350$1/sqft |
Source: Zillow Rentals | ||
| 11/18/2025 | Listing removed | $1,350$1/sqft |
Source: Zillow Rentals | ||
| 11/2/2025 | Listed for rent | $1,350$1/sqft |
Source: Zillow Rentals | ||
| 11/2/2025 | Listing removed | $1,350$1/sqft |
Source: Zillow Rentals | ||
| 11/1/2025 | Price change | $1,350-6.9%$1/sqft |
Source: Zillow Rentals | ||

