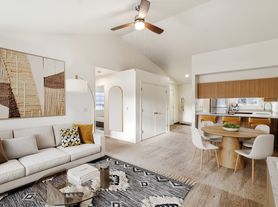This spacious two-story home is tucked back on a quiet street and kitty-corner from the charming Orchard Park and a short walk to Midtown Yacht Club food truck lot and taproom.
You can almost feel like you're in a treehouse with the kitchen and main living quarters on the second level overlooking beautiful treetop views. All wood floors or stone tile are throughout, plus elegant white trim and baseboards, giving the home a modern touch.
The kitchen features a generous island with stainless appliances, including gas range, plus raised countertops for bar stool seating. Plenty of cabinets for kitchen goods and a built-in wine rack included!
The living room has a cozy gas fireplace with TV mounts for the flatscreen and built-in shelving, and lots of windows to fill the room with natural light. The dining room looks out to a large balcony, perfect for a summer barbeque or an evening glass of wine. Also upstairs is an extra half bath and master suite with double sinks, soaking tub and a walk-in closet.
Downstairs you'll find a large entryway with a coat closet, utility room with laundry hook-ups, a full bath, two bedrooms, and garage access.
The home sits on a spacious lot with additional parking for a boat or RV. There is a fenced patio with built-in garden beds, so bring your green thumb!
House for rent
$2,600/mo
555 NE Seward Ave, Bend, OR 97701
3beds
1,940sqft
Price may not include required fees and charges.
Single family residence
Available now
Dogs OK
Attached garage parking
What's special
Garage accessCozy gas fireplaceBeautiful treetop viewsExtra half bathWalk-in closetSpacious lotBuilt-in wine rack
- 28 days |
- -- |
- -- |
Travel times
Looking to buy when your lease ends?
Consider a first-time homebuyer savings account designed to grow your down payment with up to a 6% match & a competitive APY.
Facts & features
Interior
Bedrooms & bathrooms
- Bedrooms: 3
- Bathrooms: 3
- Full bathrooms: 2
- 1/2 bathrooms: 1
Appliances
- Included: Dishwasher, Range Oven, Refrigerator
Features
- Walk In Closet
- Flooring: Wood
Interior area
- Total interior livable area: 1,940 sqft
Video & virtual tour
Property
Parking
- Parking features: Attached, Off Street
- Has attached garage: Yes
- Details: Contact manager
Features
- Exterior features: Balcony, Flooring: Wood, Primary Suite with Bathroom, Reverse Living, Walk In Closet
Details
- Parcel number: 171228CD01802
Construction
Type & style
- Home type: SingleFamily
- Property subtype: Single Family Residence
Community & HOA
Location
- Region: Bend
Financial & listing details
- Lease term: Contact For Details
Price history
| Date | Event | Price |
|---|---|---|
| 11/18/2025 | Price change | $2,600-3.7%$1/sqft |
Source: Zillow Rentals | ||
| 10/24/2025 | Listed for rent | $2,700$1/sqft |
Source: Zillow Rentals | ||
| 10/15/2025 | Listing removed | $2,700$1/sqft |
Source: Zillow Rentals | ||
| 9/16/2025 | Listed for rent | $2,700-3.6%$1/sqft |
Source: Zillow Rentals | ||
| 6/25/2024 | Listing removed | -- |
Source: Zillow Rentals | ||

