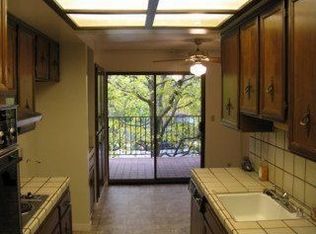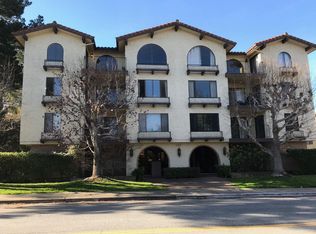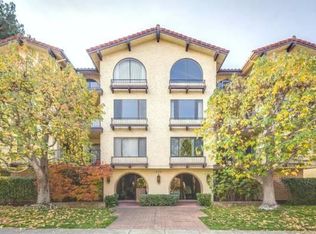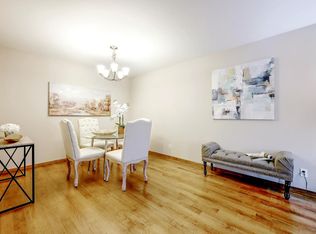Located in the highly desirable lower Millbrae Highlands neighborhood, this immaculate & newly remodeled condo is in the heart of Millbrae within walking distance to park, library, shops, restaurants, TOP Millbrae schools, BART/Caltrain & easy access to freeways. This end spacious unit offers 2 BR, 2 BA,brand new hardwood floor through out, new kitchen with stainless steel appliances, updated baths with new vanities and fixtures, an in-unit laundry & a private balcony. The large living/dining room features a granite fireplace. Resort like community has a secure lobby entrance, secure parking, additional private storage space, elevators, a heated pool & hot tub, two sauna rooms, large sun terrace, a fitness & recreation room. Gas, water, hot water, garbage are included in HOA fee. Move-in ready. MUST SEE!
This property is off market, which means it's not currently listed for sale or rent on Zillow. This may be different from what's available on other websites or public sources.



