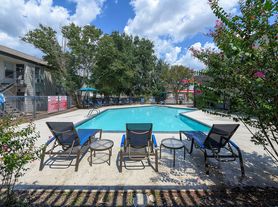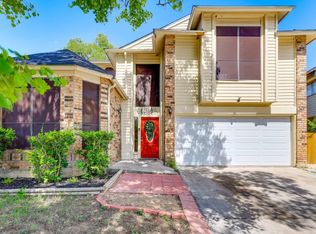Nestled in the beautiful Enchanted Forest, this charming home offers a variety of features that make it truly special. Downstairs, you'll find a versatile study or office space, a combined living and dining room, and a kitchen equipped with granite countertops, a gas range, and stainless steel appliances, including a refrigerator and dishwasher. The converted two-car garage offers flexible use as a game room, media room, party space, hobby area, or workout room, and it comes with its own wall AC unit for comfort. A washer and dryer are also included for your convenience. Moving upstairs, there are three cozy bedrooms and a bathroom. The stairs and the upper area feature light wood-tone laminate flooring, while the lower level is tiled throughout, which means there's absolutely no carpet to worry about. Step outside to enjoy the covered patio that overlooks a spacious backyard, perfect for relaxation or entertaining. This home is conveniently located near Blanco Rd, San Pedro Ave, Hwy 281, and Loop 410, putting you just minutes away from North Star Mall (2.3 miles), numerous dining options, San Antonio International Airport, and much more. Plus, it's within walking distance of Harmony Hills Elementary School - just 0.3 miles away!!
House for rent
$2,400/mo
555 Patricia, San Antonio, TX 78216
4beds
1,720sqft
Price may not include required fees and charges.
Singlefamily
Available now
Dogs OK
Central air, ceiling fan
Dryer connection laundry
Garage parking
Natural gas, central
What's special
Hobby areaSpacious backyardStainless steel appliancesConverted two-car garageLight wood-tone laminate flooringGranite countertopsCovered patio
- 41 days |
- -- |
- -- |
Travel times
Renting now? Get $1,000 closer to owning
Unlock a $400 renter bonus, plus up to a $600 savings match when you open a Foyer+ account.
Offers by Foyer; terms for both apply. Details on landing page.
Facts & features
Interior
Bedrooms & bathrooms
- Bedrooms: 4
- Bathrooms: 2
- Full bathrooms: 2
Heating
- Natural Gas, Central
Cooling
- Central Air, Ceiling Fan
Appliances
- Included: Dishwasher, Dryer, Refrigerator, Stove, Washer
- Laundry: Dryer Connection, In Unit, Washer Hookup
Features
- Ceiling Fan(s), Converted Garage, Living/Dining Room Combo, One Living Area, Study/Library
- Flooring: Laminate
Interior area
- Total interior livable area: 1,720 sqft
Property
Parking
- Parking features: Garage
- Has garage: Yes
- Details: Contact manager
Features
- Stories: 2
- Exterior features: Contact manager
Details
- Parcel number: 521940
Construction
Type & style
- Home type: SingleFamily
- Property subtype: SingleFamily
Materials
- Roof: Composition
Condition
- Year built: 1963
Community & HOA
Location
- Region: San Antonio
Financial & listing details
- Lease term: Max # of Months (24),Min # of Months (12)
Price history
| Date | Event | Price |
|---|---|---|
| 8/31/2025 | Listed for rent | $2,400+9.1%$1/sqft |
Source: LERA MLS #1897041 | ||
| 6/7/2023 | Listing removed | -- |
Source: Zillow Rentals | ||
| 5/17/2023 | Listed for rent | $2,200$1/sqft |
Source: Zillow Rentals | ||

