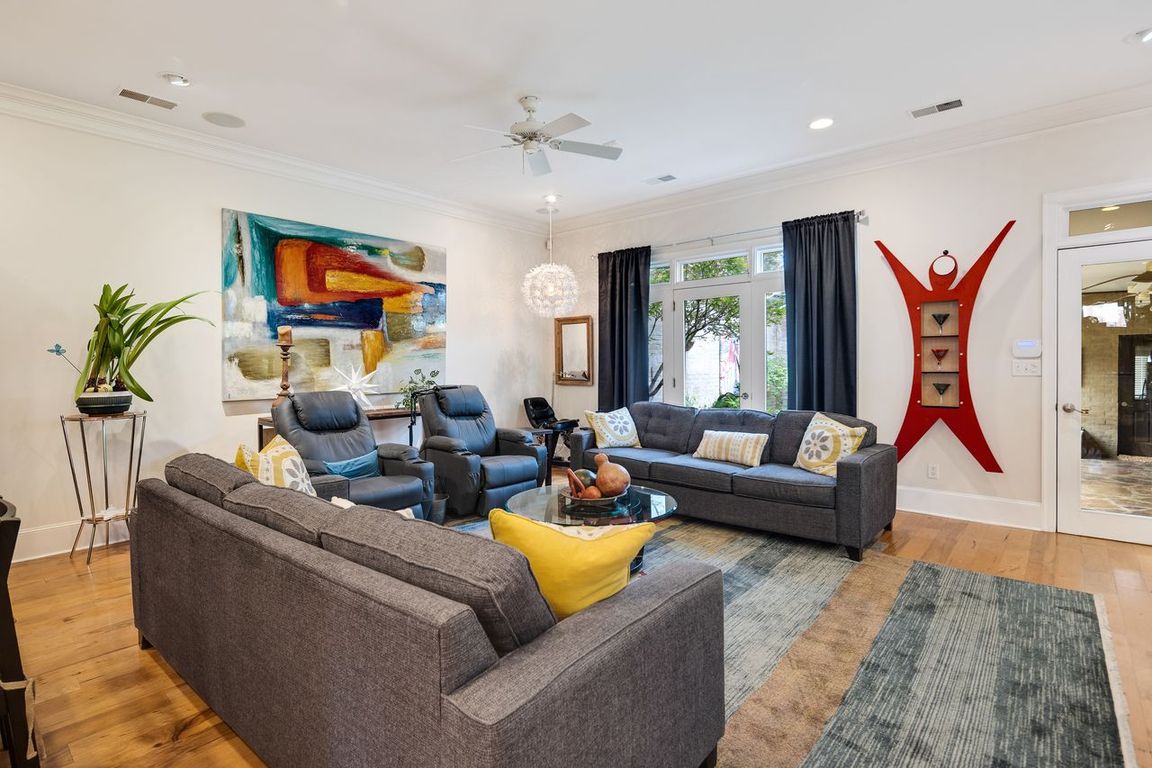
For salePrice cut: $41.5K (11/6)
$497,500
3beds
2,520sqft
555 S Front St, Memphis, TN 38103
3beds
2,520sqft
Townhouse
Built in 2001
2,520 sqft
Garage
$197 price/sqft
$2,400 annually HOA fee
What's special
Designer finishesOpen-concept floor planStainless steel appliancesGourmet kitchenSpacious bedroomsHigh ceilingsLarge windows
Welcome to modern urban living in the heart of downtown! This beautifully designed townhome offers the perfect blend of style, comfort, and location. Featuring an open-concept floor plan with high ceilings, large windows, and designer finishes throughout, this home is ideal for entertaining or relaxing after a busy day in the ...
- 144 days |
- 278 |
- 11 |
Source: MAAR,MLS#: 10200683
Travel times
Living Room
Kitchen
Foyer
Zillow last checked: 8 hours ago
Listing updated: November 06, 2025 at 03:51pm
Listed by:
Sonja Harris,
Regency Realty, LLC 901-350-5050
Source: MAAR,MLS#: 10200683
Facts & features
Interior
Bedrooms & bathrooms
- Bedrooms: 3
- Bathrooms: 3
- Full bathrooms: 3
Rooms
- Room types: Library/Study, Loft/Balcony, Office/Sewing Room
Primary bedroom
- Features: Carpet, Smooth Ceiling, Walk-In Closet(s)
- Level: Second
- Area: 240
- Dimensions: 15 x 16
Bedroom 2
- Features: Hardwood Floor, Shared Bath, Smooth Ceiling
- Level: First
- Area: 195
- Dimensions: 13 x 15
Bedroom 3
- Features: Carpet, Smooth Ceiling, Walk-In Closet(s)
- Level: Second
- Area: 195
- Dimensions: 13 x 15
Primary bathroom
- Features: Double Vanity, Whirlpool Tub
Dining room
- Area: 230
- Dimensions: 10 x 23
Kitchen
- Features: Kitchen Island
- Area: 120
- Dimensions: 8 x 15
Living room
- Features: LR/DR Combination
- Area: 300
- Dimensions: 15 x 20
Office
- Features: Hardwood Floor, Shared Bath, Vaulted/Coffered Ceilings
- Level: First
- Area: 72
- Dimensions: 8 x 9
Den
- Dimensions: 0 x 0
Heating
- Electric
Cooling
- Central Air
Appliances
- Included: Electric Water Heater, Vent Hood/Exhaust Fan, Continuous Cleaning Oven, Dishwasher, Range/Oven
- Laundry: Laundry Room
Features
- 1 or More BR Down, Double Vanity Bath, Luxury Primary Bath, Primary Up, Cable Wired, Powder/Dressing Room, Walk-In Closet(s), 2nd Bedroom, Den/Great Room, Kitchen, 3rd Bedroom, Primary Bedroom, Square Feet Source: AutoFill (MAARdata) or Public Records (Cnty Assessor Site)
- Flooring: Part Carpet, Part Hardwood, Tile
- Basement: Crawl Space
- Number of fireplaces: 1
- Fireplace features: Living Room, Ventless
Interior area
- Total interior livable area: 2,520 sqft
Property
Parking
- Parking features: Garage Faces Rear, Garage Door Opener
- Has garage: Yes
Features
- Stories: 2
- Patio & porch: Covered Patio
- Exterior features: Courtyard, Pet Area, Sidewalks
- Pool features: None
- Has spa: Yes
- Spa features: Whirlpool(s), Bath
- Fencing: Wrought Iron
Lot
- Size: 2,520 Square Feet
- Dimensions: 2520
- Features: Level, Professionally Landscaped, Zero Lot Line
Details
- Parcel number: 002091 A00012
Construction
Type & style
- Home type: Townhouse
- Architectural style: Contemporary,Traditional
- Property subtype: Townhouse
- Attached to another structure: Yes
Materials
- Brick Veneer, Stucco
- Roof: Other (See REMARKS)
Condition
- New construction: No
- Year built: 2001
Community & HOA
Community
- Security: Smoke Detector(s), Dead Bolt Lock(s), Fire Alarm, Wrought Iron Security Drs
- Subdivision: South Front Townhomes
HOA
- Has HOA: Yes
- HOA fee: $2,400 annually
Location
- Region: Memphis
Financial & listing details
- Price per square foot: $197/sqft
- Tax assessed value: $429,000
- Annual tax amount: $7,062
- Price range: $497.5K - $497.5K
- Date on market: 7/7/2025
- Cumulative days on market: 140 days
- Listing terms: Conventional,FHA,VA Loan