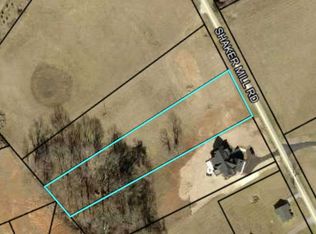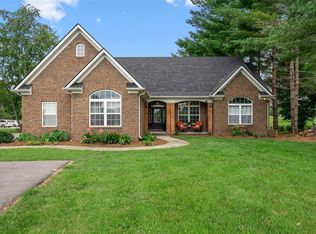Sold for $875,000
$875,000
555 Shaker Mill Rd, Bowling Green, KY 42103
3beds
2,598sqft
Residential Farm
Built in 1986
17 Acres Lot
$886,600 Zestimate®
$337/sqft
$2,305 Estimated rent
Home value
$886,600
$825,000 - $958,000
$2,305/mo
Zestimate® history
Loading...
Owner options
Explore your selling options
What's special
AMAZING OPPORTUNITY to have 17 prime acres so close to town! This single owner hobby farm offers a traditional and well-cared for 3 BR/3BA home of over 2500sf and a generous outbuilding with both finished and unfinished living space. The home and outbuilding sit on approximately 7.5 acres and the adjacent pasture offers over 9.5 acres and approximately 350ft of road frontage that one could potentially be used as a separate building lot (current zoning is AG) or used for livestock and crops. Outbuilding contains over 2200sf, 944sf of which is finished office/study and upper bonus room; over 1200sf are workshop/garage space (see associated documents). Opportunities abound for this unique property, which offers both privacy and convenience and room to dream and grow! Property being sold "AS IS."
Zillow last checked: 8 hours ago
Listing updated: July 30, 2025 at 11:59am
Listed by:
Neill Caudill 270-535-1999,
Bowling Green Realty, Inc.
Bought with:
Asher Sullivan, 241804
Coldwell Banker Legacy Group
Source: RASK,MLS#: RA20254096
Facts & features
Interior
Bedrooms & bathrooms
- Bedrooms: 3
- Bathrooms: 3
- Full bathrooms: 3
- Main level bathrooms: 2
- Main level bedrooms: 1
Primary bedroom
- Level: Main
- Area: 244.4
- Dimensions: 13 x 18.8
Bedroom 2
- Level: Upper
- Area: 103.75
- Dimensions: 12.5 x 8.3
Bedroom 3
- Level: Upper
- Area: 186.96
- Dimensions: 12.3 x 15.2
Primary bathroom
- Level: Main
- Area: 74.4
- Dimensions: 12 x 6.2
Bathroom
- Features: Separate Shower, Tub/Shower Combo
Dining room
- Level: Main
- Area: 62
- Dimensions: 10 x 6.2
Family room
- Level: Main
- Area: 313.6
- Dimensions: 16 x 19.6
Kitchen
- Features: Pantry, Solid Surface Counter Top
- Level: Main
- Area: 325.44
- Dimensions: 22.6 x 14.4
Living room
- Level: Main
- Area: 313.6
- Dimensions: 16 x 19.6
Heating
- Central, Propane
Cooling
- Central Air, Central Electric, Multiple
Appliances
- Included: Built In Wall Oven, Cooktop, Dishwasher, Double Oven, Freezer, Electric Range, Range Hood, Refrigerator, Self Cleaning Oven, Multiple Water Heaters, Propane Water Heater
- Laundry: Laundry Room
Features
- Bookshelves, Ceiling Fan(s), Chandelier, Closet Light(s), Walk-In Closet(s), Other, Walls (Dry Wall), Country Kitchen, Eat-in Kitchen, Living/Dining Combo
- Flooring: Carpet, Hardwood, Tile, Vinyl
- Doors: Insulated Doors
- Windows: Replacement Windows, Partial Window Treatments
- Basement: None
- Attic: Storage
- Has fireplace: Yes
- Fireplace features: Wood Burning Stove
Interior area
- Total structure area: 2,598
- Total interior livable area: 2,598 sqft
Property
Parking
- Total spaces: 2
- Parking features: Attached, Detached, Auto Door Opener, Multiple Garages, Garage Faces Side, Utility Garage, Other
- Attached garage spaces: 2
- Has uncovered spaces: Yes
Accessibility
- Accessibility features: 1st Floor Bathroom
Features
- Levels: Two
- Patio & porch: Covered Front Porch, Patio, Screened Porch
- Exterior features: Aggregate Walks, Concrete Walks, Garden, Landscaping, Mature Trees, Other, Outdoor Lighting, Trees
- Fencing: Partial
- Body of water: None
Lot
- Size: 17 Acres
- Features: Farm
Details
- Additional structures: Outbuilding, Workshop
- Parcel number: 052B32
Construction
Type & style
- Home type: SingleFamily
- Architectural style: Cape Cod,Country,Traditional
- Property subtype: Residential Farm
Materials
- Brick, Brick/Siding
- Foundation: Block
- Roof: Shingle
Condition
- New Construction
- New construction: No
- Year built: 1986
Utilities & green energy
- Sewer: Septic Tank
- Water: City
- Utilities for property: Cable Available, Electricity Available, Other
Community & neighborhood
Location
- Region: Bowling Green
- Subdivision: None
HOA & financial
HOA
- Amenities included: None
Other
Other facts
- Price range: $899.9K - $875K
Price history
| Date | Event | Price |
|---|---|---|
| 7/30/2025 | Sold | $875,000-2.8%$337/sqft |
Source: | ||
| 7/24/2025 | Pending sale | $899,900$346/sqft |
Source: | ||
| 7/16/2025 | Listed for sale | $899,900$346/sqft |
Source: | ||
Public tax history
| Year | Property taxes | Tax assessment |
|---|---|---|
| 2022 | $1,821 +0.4% | $261,680 -37.7% |
| 2021 | $1,814 -0.9% | $420,000 |
| 2020 | $1,830 | $420,000 |
Find assessor info on the county website
Neighborhood: 42103
Nearby schools
GreatSchools rating
- 6/10Cumberland Trace Elementary SchoolGrades: PK-6Distance: 0.7 mi
- 10/10Drakes Creek Middle SchoolGrades: 7-8Distance: 3.5 mi
- 9/10Greenwood High SchoolGrades: 9-12Distance: 3.3 mi
Schools provided by the listing agent
- Elementary: Cumberland Trace
- Middle: Drakes Creek
- High: Greenwood
Source: RASK. This data may not be complete. We recommend contacting the local school district to confirm school assignments for this home.

Get pre-qualified for a loan
At Zillow Home Loans, we can pre-qualify you in as little as 5 minutes with no impact to your credit score.An equal housing lender. NMLS #10287.

