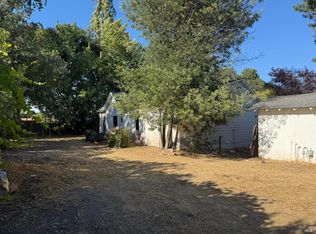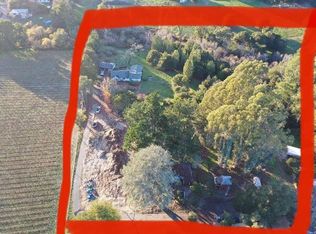Sold for $5,000,000
$5,000,000
555 Snow Road, Sebastopol, CA 95472
4beds
4,667sqft
Single Family Residence
Built in 2022
14.08 Acres Lot
$3,991,100 Zestimate®
$1,071/sqft
$-- Estimated rent
Home value
$3,991,100
$3.39M - $4.75M
Not available
Zestimate® history
Loading...
Owner options
Explore your selling options
What's special
Set amidst the rolling landscapes of Sebastopol, this extraordinary 14+/- acre estate is more than just a property it's a way of life. A curated sanctuary, it captures the essence of country living at its finest. Thoughtfully designed with both function and beauty, the newly built main 4,667+\- sq.ft. residence blends seamlessly into its natural surroundings. A modern interpretation of the classic Sonoma County barn, it embraces indoor-outdoor living, with soft morning and evening light filling each space. Soaring trusses set the tone for this majestic farm house a true testament to craftsmanship. Enhanced by solar power, the home is as efficient as it is stunning, with custom finishes that add depth, texture, and warmth. Beyond the main residence, the estate is a masterwork of self-sufficiency: lush pastures, vibrant gardens, fruit trees, and vegetable beds flourish with ample sun and water. Towering oaks offer natural shade, while an 8-stall barn provides space for equestrian use or hobby farming. Additional highlights include a charming bungalow, a 2-bed, 1-bath, 1,152 sq.ft. guest house, and a dedicated food production room offering a rare opportunity to live in harmony with the land.
Zillow last checked: 8 hours ago
Listing updated: July 17, 2025 at 11:39am
Listed by:
Timothy Hedges DRE #01368460 707-696-7325,
Vanguard Properties 707-824-9000,
Crystal Davis DRE #01766868 707-290-2552,
Vanguard Properties
Bought with:
Cory Maguire, DRE #01187906
Corcoran Icon Properties
Ian Kalember, DRE #01897651
Corcoran Icon Properties
Source: BAREIS,MLS#: 325030659 Originating MLS: Sonoma
Originating MLS: Sonoma
Facts & features
Interior
Bedrooms & bathrooms
- Bedrooms: 4
- Bathrooms: 4
- Full bathrooms: 3
- 1/2 bathrooms: 1
Primary bedroom
- Features: Closet, Ground Floor
Bedroom
- Level: Main,Upper
Primary bathroom
- Features: Radiant Heat, Tile
Bathroom
- Features: Radiant Heat
- Level: Main,Upper
Dining room
- Features: Formal Area
- Level: Main
Kitchen
- Features: Breakfast Area, Quartz Counter, Space in Kitchen
- Level: Main
Living room
- Features: Cathedral/Vaulted, Great Room
- Level: Main
Heating
- Fireplace(s), MultiUnits, Radiant
Cooling
- Multi Units, Whole House Fan
Appliances
- Included: Double Oven, Free-Standing Gas Range, Free-Standing Refrigerator, Range Hood, Microwave, Other, Dryer, Washer
- Laundry: Cabinets, Ground Floor, Inside Room, Sink
Features
- Cathedral Ceiling(s)
- Flooring: Concrete, Wood, Other
- Has basement: No
- Number of fireplaces: 2
- Fireplace features: Gas Starter, Living Room
Interior area
- Total structure area: 4,667
- Total interior livable area: 4,667 sqft
Property
Parking
- Total spaces: 10
- Parking features: Detached, Garage Faces Front, Private, RV Access/Parking, RV Possible, RV Storage, Side By Side, Workshop in Garage
- Garage spaces: 6
Features
- Levels: Two
- Stories: 2
- Fencing: Partial
- Has view: Yes
- View description: Garden/Greenbelt, Hills, Mountain(s), Panoramic, Pasture, Trees/Woods
Lot
- Size: 14.08 Acres
- Features: Garden, Landscaped, Landscape Front, Landscape Misc, Meadow, Meadow West, Other, See Remarks
Details
- Parcel number: 076030051000
- Special conditions: Standard
Construction
Type & style
- Home type: SingleFamily
- Architectural style: Modern/High Tech,Other
- Property subtype: Single Family Residence
Materials
- Metal, Stucco
- Foundation: Slab, Other
- Roof: Metal,Other
Condition
- Year built: 2022
Utilities & green energy
- Electric: Battery Backup
- Sewer: Septic Tank
- Water: Cistern, Well
Green energy
- Energy generation: Solar
Community & neighborhood
Location
- Region: Sebastopol
HOA & financial
HOA
- Has HOA: No
Price history
| Date | Event | Price |
|---|---|---|
| 7/17/2025 | Sold | $5,000,000+0.1%$1,071/sqft |
Source: | ||
| 7/13/2025 | Pending sale | $4,995,000$1,070/sqft |
Source: | ||
| 6/24/2025 | Contingent | $4,995,000$1,070/sqft |
Source: | ||
| 5/15/2025 | Price change | $4,995,000-10%$1,070/sqft |
Source: | ||
| 4/8/2025 | Listed for sale | $5,550,000$1,189/sqft |
Source: | ||
Public tax history
| Year | Property taxes | Tax assessment |
|---|---|---|
| 2025 | $34,877 +317.5% | $3,094,850 +371.1% |
| 2024 | $8,354 -13% | $656,956 +2% |
| 2023 | $9,600 | $644,075 |
Find assessor info on the county website
Neighborhood: 95472
Nearby schools
GreatSchools rating
- 5/10Apple Blossom SchoolGrades: K-5Distance: 2.2 mi
- 8/10Twin Hills Charter Middle SchoolGrades: 6-8Distance: 1.1 mi
- 8/10Analy High SchoolGrades: 9-12Distance: 2.2 mi
Get a cash offer in 3 minutes
Find out how much your home could sell for in as little as 3 minutes with a no-obligation cash offer.
Estimated market value$3,991,100
Get a cash offer in 3 minutes
Find out how much your home could sell for in as little as 3 minutes with a no-obligation cash offer.
Estimated market value
$3,991,100

