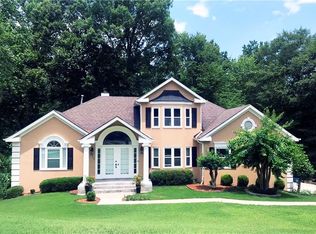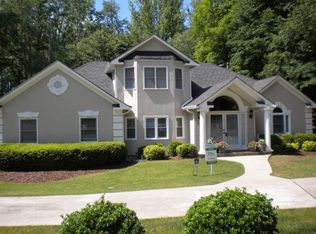Closed
$850,000
555 Spring Gate Ln, Alpharetta, GA 30009
4beds
3,333sqft
Single Family Residence
Built in 2002
0.56 Acres Lot
$848,400 Zestimate®
$255/sqft
$3,770 Estimated rent
Home value
$848,400
$797,000 - $908,000
$3,770/mo
Zestimate® history
Loading...
Owner options
Explore your selling options
What's special
Custom-built and recently updated with a brand-new roof and hot water heater, this stunning brick and stone home is nestled in a quiet, enclave-style neighborhood on over half an acre of exceptionally private land. Backing up to a picturesque horse farm with no plans for future development, the property offers rare privacy and serene views in a truly one-of-a-kind setting. A welcoming front porch sets the tone, leading into a light and bright interior with fresh neutral paint, abundant natural light, and thoughtful updates throughout. Enjoy new flooring upstairs and downstairs (excluding the kitchen), new interior and exterior paint, updated light fixtures, and stylish new door hardware. The kitchen is as functional as it is beautiful, featuring soft-close cabinetry, new drawers, plentiful storage, and all appliances less than five years old. It flows effortlessly into the impressive living room, where soaring ceilings, a floor-to-ceiling stone fireplace, and a wall of windows create a stunning focal point. The main level includes a guest bedroom with private ensuite, a laundry room with utility sink, and multiple living spaces ideal for everyday comfort and entertaining. Upstairs, the oversized primary suite is a private retreat with tray ceiling, generous windows, a spa-like bath with dual vanities, a soaking tub, and large closets. Two additional upstairs bedrooms share a spacious connecting bathroom, offering both privacy and convenience for family or guests. Additional highlights include an oversized sunroom perfect for year-round enjoyment, a stone patio with outdoor fireplace and deck space, a new high-end hot tub, flat level yard and driveway, and a new HVAC system installed in 2021. Owner financing may be available.
Zillow last checked: 8 hours ago
Listing updated: October 20, 2025 at 10:49am
Listed by:
Curtin Team 678-287-4848,
Keller Williams Realty Consultants,
Kanani Briggs 862-216-3978,
Keller Williams Realty Consultants
Bought with:
Deborah Knowles, 212072
RE/MAX Town & Country
Source: GAMLS,MLS#: 10564229
Facts & features
Interior
Bedrooms & bathrooms
- Bedrooms: 4
- Bathrooms: 3
- Full bathrooms: 3
- Main level bathrooms: 1
- Main level bedrooms: 1
Kitchen
- Features: Breakfast Bar, Solid Surface Counters
Heating
- Forced Air
Cooling
- Ceiling Fan(s), Central Air
Appliances
- Included: Dishwasher, Disposal, Microwave, Refrigerator
- Laundry: Laundry Closet
Features
- Double Vanity, High Ceilings, Rear Stairs, Tray Ceiling(s), Vaulted Ceiling(s), Walk-In Closet(s)
- Flooring: Hardwood, Other, Tile
- Windows: Bay Window(s)
- Basement: None
- Number of fireplaces: 2
- Fireplace features: Living Room, Outside
- Common walls with other units/homes: No Common Walls
Interior area
- Total structure area: 3,333
- Total interior livable area: 3,333 sqft
- Finished area above ground: 3,333
- Finished area below ground: 0
Property
Parking
- Total spaces: 2
- Parking features: Attached, Garage, Garage Door Opener
- Has attached garage: Yes
Features
- Levels: Two
- Stories: 2
- Patio & porch: Deck, Patio
- Body of water: None
Lot
- Size: 0.56 Acres
- Features: Sloped
Details
- Parcel number: 22 434212750124
Construction
Type & style
- Home type: SingleFamily
- Architectural style: Traditional
- Property subtype: Single Family Residence
Materials
- Brick, Stone
- Roof: Composition
Condition
- Resale
- New construction: No
- Year built: 2002
Utilities & green energy
- Electric: 220 Volts
- Sewer: Public Sewer
- Water: Public
- Utilities for property: Electricity Available, Sewer Available, Water Available
Community & neighborhood
Security
- Security features: Carbon Monoxide Detector(s), Smoke Detector(s)
Community
- Community features: Pool, Walk To Schools, Near Shopping
Location
- Region: Alpharetta
- Subdivision: Whispering Oaks
HOA & financial
HOA
- Has HOA: Yes
- HOA fee: $1,800 annually
- Services included: Other
Other
Other facts
- Listing agreement: Exclusive Right To Sell
Price history
| Date | Event | Price |
|---|---|---|
| 10/20/2025 | Sold | $850,000$255/sqft |
Source: | ||
| 9/25/2025 | Pending sale | $850,000$255/sqft |
Source: | ||
| 9/12/2025 | Price change | $850,000-2.9%$255/sqft |
Source: | ||
| 8/29/2025 | Price change | $875,000-3.8%$263/sqft |
Source: | ||
| 8/1/2025 | Price change | $910,000-1.6%$273/sqft |
Source: | ||
Public tax history
| Year | Property taxes | Tax assessment |
|---|---|---|
| 2024 | $7,943 +13.5% | $304,080 +13.8% |
| 2023 | $7,000 +3.8% | $267,280 +4.2% |
| 2022 | $6,746 +16.5% | $256,400 +21.3% |
Find assessor info on the county website
Neighborhood: 30009
Nearby schools
GreatSchools rating
- 9/10Alpharetta Elementary SchoolGrades: PK-5Distance: 1.4 mi
- 8/10Northwestern Middle SchoolGrades: 6-8Distance: 1.6 mi
- 10/10Milton High SchoolGrades: 9-12Distance: 1.7 mi
Schools provided by the listing agent
- Elementary: Alpharetta
- Middle: Northwestern
- High: Milton
Source: GAMLS. This data may not be complete. We recommend contacting the local school district to confirm school assignments for this home.
Get a cash offer in 3 minutes
Find out how much your home could sell for in as little as 3 minutes with a no-obligation cash offer.
Estimated market value
$848,400

