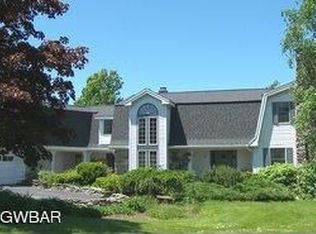Sold for $1,200,000
$1,200,000
555 Valley View Rd, Dallas, PA 18612
4beds
10,745sqft
Single Family Residence
Built in 1989
10.3 Acres Lot
$1,250,900 Zestimate®
$112/sqft
$3,933 Estimated rent
Home value
$1,250,900
$1.05M - $1.50M
$3,933/mo
Zestimate® history
Loading...
Owner options
Explore your selling options
What's special
Experience the charm of this exquisite Tudor-style estate, gracefully situated on over 10 acres of serene lakefront property. Upon entering through the gated driveway, you're greeted by a circular drive adorned with meticulous landscaping, setting the tone for the elegance within.Property Highlights:Bedrooms & Bathrooms: 4 spacious bedrooms, including a luxurious primary suite, complemented by 4 well-appointed bathrooms. Whole house generator, Central Ac and on demand hot water. Whole house generator.Bonus Room: A versatile bonus room, ideal for a home theater, guest accommodations, or a private study.Living Space: Over 6,000 square feet of thoughtfully designed living space, perfect for both intimate gatherings and grand entertaining.Garages: Attached 2-car garage plus a detached 4-car garage, offering ample space for vehicles and storage.Outdoor Amenities: Enjoy an in-ground pool, a relaxing hot tub, and a tranquil koi pond with a cascading waterfall.Lakefront Living: The expansive lakefront provides a picturesque setting for family picnics, evening wine sipping, or simply soaking in the natural beauty.This home seamlessly blends classic Tudor architecture with modern comforts, creating a timeless retreat for those seeking luxury and tranquility.
Zillow last checked: 8 hours ago
Listing updated: July 15, 2025 at 04:00am
Listed by:
David Hanf 570-229-6782,
Lake Homes Realty, LLC
Bought with:
Linda Hanf, RS297924
Lake Homes Realty, LLC
Source: PWAR,MLS#: PW251374
Facts & features
Interior
Bedrooms & bathrooms
- Bedrooms: 4
- Bathrooms: 4
- Full bathrooms: 3
- 1/2 bathrooms: 1
Primary bedroom
- Area: 721.98
- Dimensions: 38.2 x 18.9
Bedroom 2
- Area: 238.57
- Dimensions: 12.11 x 19.7
Bedroom 4
- Area: 230.85
- Dimensions: 17.1 x 13.5
Primary bathroom
- Area: 308.1
- Dimensions: 19.5 x 15.8
Bathroom 2
- Area: 230.85
- Dimensions: 17.1 x 13.5
Bathroom 2
- Area: 59.94
- Dimensions: 8.1 x 7.4
Bathroom 3
- Area: 51.87
- Dimensions: 5.7 x 9.1
Bathroom 4
- Description: aproximate
- Area: 100
- Dimensions: 10 x 10
Bonus room
- Description: bonus room,
- Area: 787.32
- Dimensions: 32.4 x 24.3
Dining room
- Area: 285.98
- Dimensions: 18.1 x 15.8
Game room
- Description: billiard room
- Area: 591.07
- Dimensions: 44.11 x 13.4
Gym
- Area: 591.18
- Dimensions: 33.4 x 17.7
Kitchen
- Area: 319.68
- Dimensions: 22.2 x 14.4
Laundry
- Area: 73.53
- Dimensions: 12.9 x 5.7
Living room
- Area: 368.15
- Dimensions: 26.11 x 14.1
Utility room
- Area: 275.72
- Dimensions: 22.6 x 12.2
Heating
- Baseboard, Hot Water, Forced Air
Cooling
- Central Air
Appliances
- Included: Built-In Gas Oven, Washer, Wine Cooler, Instant Hot Water, Stainless Steel Appliance(s), Microwave, Cooktop, Electric Cooktop, Dryer, Double Oven, Dishwasher, Built-In Refrigerator
- Laundry: Laundry Room
Features
- Cathedral Ceiling(s), Kitchen Island, Granite Counters, Double Vanity, Chandelier, Ceiling Fan(s)
- Flooring: Carpet, Wood, Stone
- Windows: Insulated Windows
- Basement: Daylight,Storage Space,Exterior Entry,Heated,Full,Finished
- Attic: Finished
- Number of fireplaces: 3
- Fireplace features: Bedroom, Propane, Living Room, Family Room
Interior area
- Total structure area: 10,745
- Total interior livable area: 10,745 sqft
- Finished area above ground: 5,290
- Finished area below ground: 5,455
Property
Parking
- Total spaces: 12
- Parking features: Aggregate, Circular Driveway, Basement
- Garage spaces: 6
- Uncovered spaces: 6
Accessibility
- Accessibility features: Accessible Central Living Area, Accessible Washer/Dryer, Accessible Kitchen, Accessible Entrance
Features
- Levels: Two
- Stories: 2
- Patio & porch: Patio
- Pool features: In Ground, Outdoor Pool
- Waterfront features: Lake, Lake Front, Lake Privileges
- Body of water: Lake Louise
Lot
- Size: 10.30 Acres
- Dimensions: 320 x 1548
- Features: Agricultural, Landscaped, Level, Gentle Sloping
Details
- Additional structures: Garage(s), Shed(s), Storage
- Parcel number: 24C900A057000
- Zoning: residential
- Zoning description: Residential
- Other equipment: Satellite Dish
Construction
Type & style
- Home type: SingleFamily
- Architectural style: English,Tudor
- Property subtype: Single Family Residence
Materials
- Brick, Stucco
- Roof: Asphalt,Shingle
Condition
- New construction: No
- Year built: 1989
Utilities & green energy
- Electric: 200+ Amp Service
- Water: Well
- Utilities for property: Cable Available, Propane, Electricity Connected
Community & neighborhood
Location
- Region: Dallas
- Subdivision: None
Other
Other facts
- Listing terms: 1031 Exchange,VA Loan,FHA,Cash,Conventional
- Road surface type: Paved
Price history
| Date | Event | Price |
|---|---|---|
| 7/14/2025 | Sold | $1,200,000-14.2%$112/sqft |
Source: | ||
| 5/21/2025 | Pending sale | $1,399,000$130/sqft |
Source: | ||
| 5/14/2025 | Listed for sale | $1,399,000$130/sqft |
Source: | ||
Public tax history
| Year | Property taxes | Tax assessment |
|---|---|---|
| 2023 | $13,852 +0.9% | $671,700 |
| 2022 | $13,728 | $671,700 |
| 2021 | $13,728 +1% | $671,700 |
Find assessor info on the county website
Neighborhood: 18612
Nearby schools
GreatSchools rating
- NAWycallis El SchoolGrades: K-2Distance: 3.1 mi
- 5/10Dallas Middle SchoolGrades: 6-8Distance: 3.2 mi
- 8/10Dallas Senior High SchoolGrades: 9-12Distance: 3.2 mi
Get pre-qualified for a loan
At Zillow Home Loans, we can pre-qualify you in as little as 5 minutes with no impact to your credit score.An equal housing lender. NMLS #10287.
Sell with ease on Zillow
Get a Zillow Showcase℠ listing at no additional cost and you could sell for —faster.
$1,250,900
2% more+$25,018
With Zillow Showcase(estimated)$1,275,918
